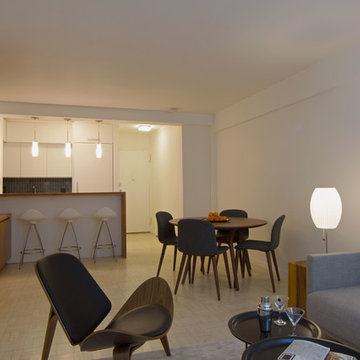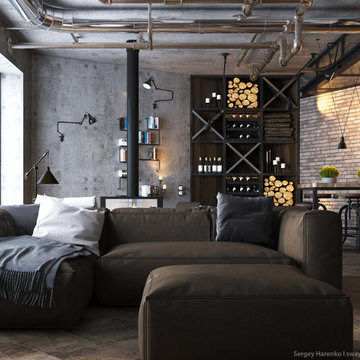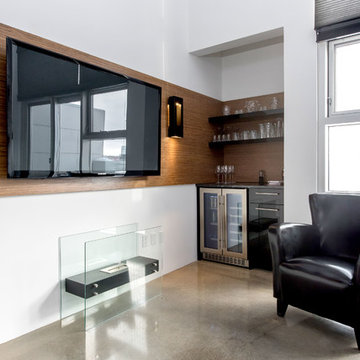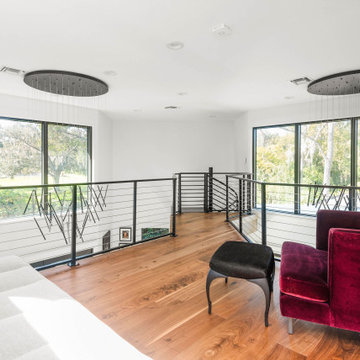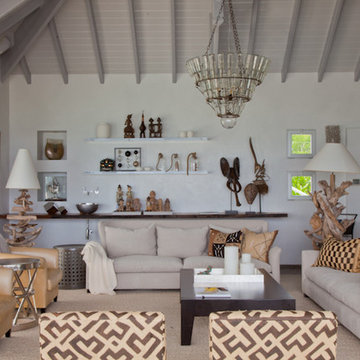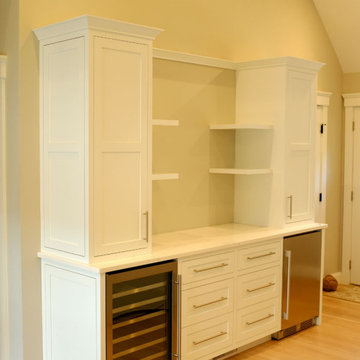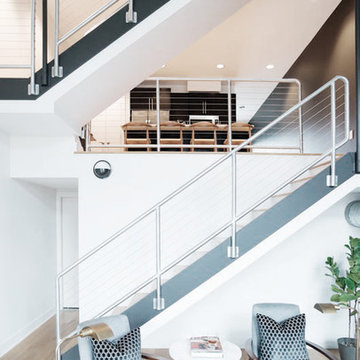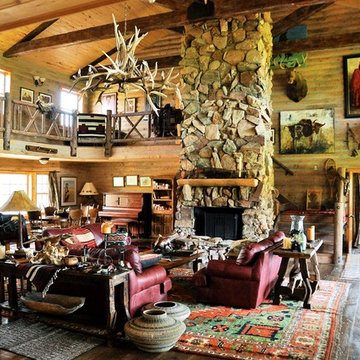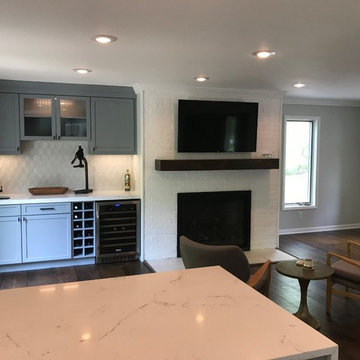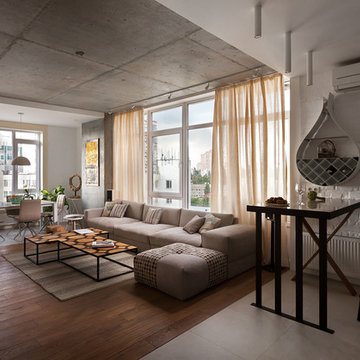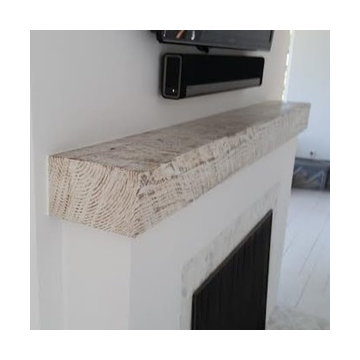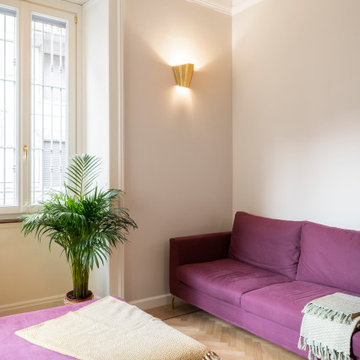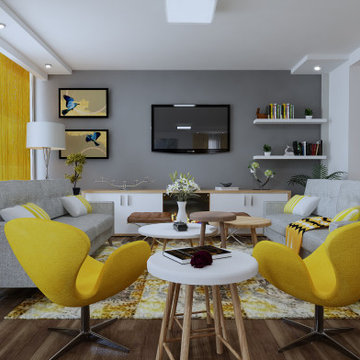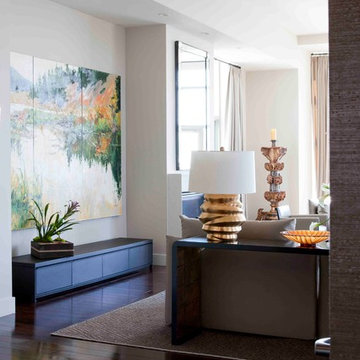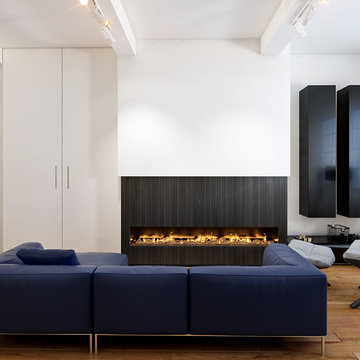Loft-style Living Room Design Photos with a Home Bar
Refine by:
Budget
Sort by:Popular Today
161 - 180 of 667 photos
Item 1 of 3
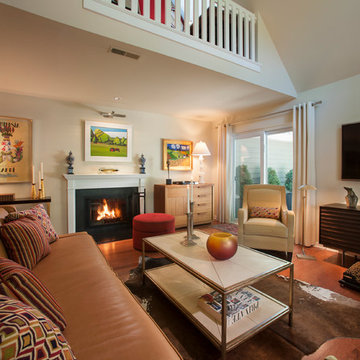
A Philadelphia suburban Main Line bi-level condo is home to a contemporary collection of art and furnishings. The light filled neutral space is warm and inviting and serves as a backdrop to showcase this couple’s growing art collection. Great use of color for accents, custom furniture and an eclectic mix of furnishings add interest and texture to the space. Nestled in the trees, this suburban home feels like it’s in the country while just a short distance to the city.
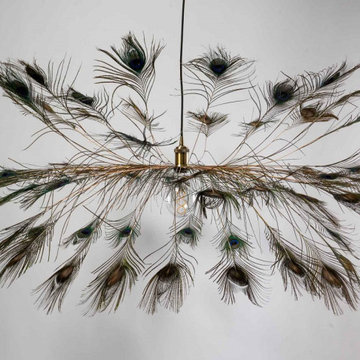
Ce luminaire est composé de 65 branches métalliques habillées de plumes naturelles de paon. Sur chaque branche, quelques barbes de plumes de paon ont été fixées.
– Structure métal vernis sur laquelle a été fixée des barbes de plumes de paon
– Plumes naturelles de paon
– Fixation: douille E27 et rosace en métal, fil L:1m gaîné de tissu
– Puissance max10W 2700K – Tension : 230V CE (ampoule non fournie)
– Chaque luminaire est réalisé à la main et à la commande. Délais moyen pour la livraison 3 semaines.
– Photo non contractuelle car les plumes sont uniques.
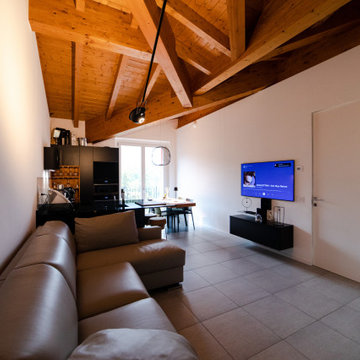
Appena entrati in questo Loft possiamo ammirare lo spettacolare gioco di travi (supportato anche dall'illuminazione della lampada "265" di Flos) , sullo sfondo la cucina in colore nero e legno, il tavolo con le gambe in vetro ed il piano in legno, il divano letto in pelle, il mobile tv in stile e la porta rasomuro che dà su bagno e zona notte.
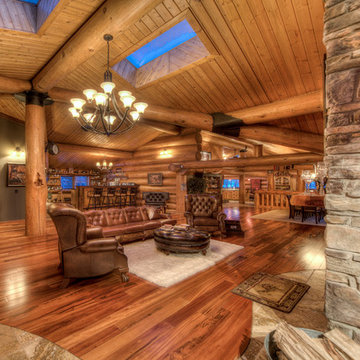
Welcome to a world class horse facility in the county of Lacombe situated on 160 Acres just one hour south of Edmonton. This stunning riding facility with a 24inch larch log home boasting just under 9000 square feet of living quarters. All custom appointed and designed, this upscale log home has been transformed to an amazing rancher features 5 bedrooms, 4 washrooms, vaulted ceiling, this open concept design features a grand fireplace with a rocked wall. The amazing indoor 140 x 350 riding arena, one of only 2 in Alberta of this size. The arena was constructed in 2009 and features a complete rehab therapy centre supported with performance solarium, equine water treadmill, equine therapy spa. The additional attached 30x320 attached open face leantoo with day pens and a 30x320 attached stable area with pens built with soft floors and with water bowls in each stall. The building is complete with lounge, tack room, laundry area..this is truly one of a kind facility and is a must see.
4,897 Sq Feet Above Ground
3 Bedrooms, 4 Bath
Bungalow, Built in 1982
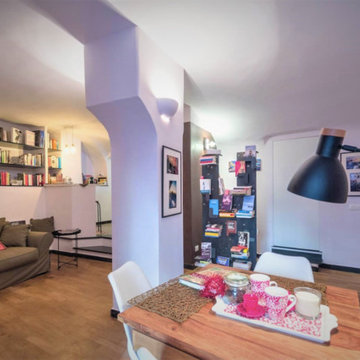
ambiente caldo con pavimentazione in legno recuperato, ambiente storico per colazioni romantiche o cenette a due.
la passione per i libri emerge da ogni angolo, scaffale o ripiano.
Loft-style Living Room Design Photos with a Home Bar
9
