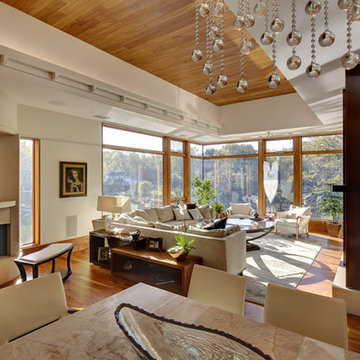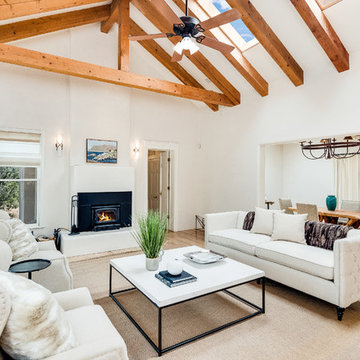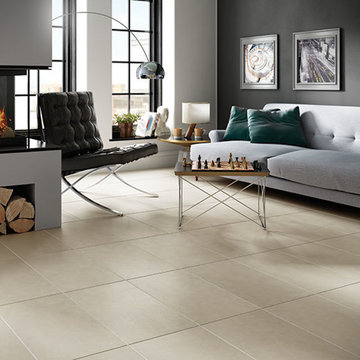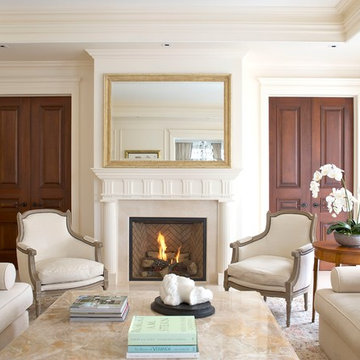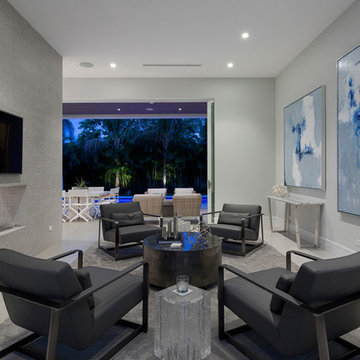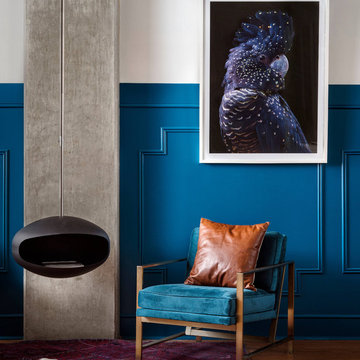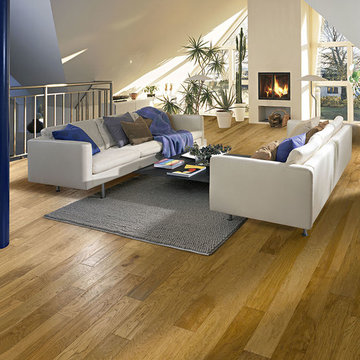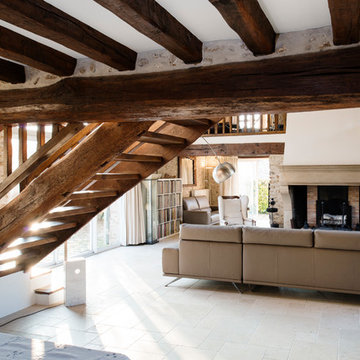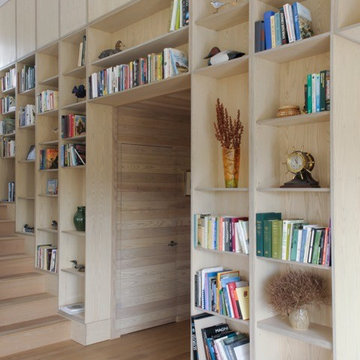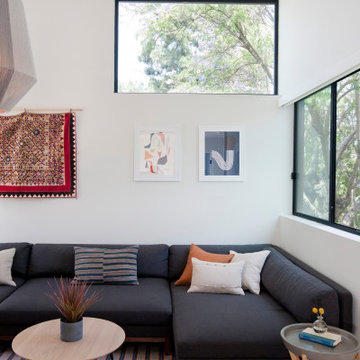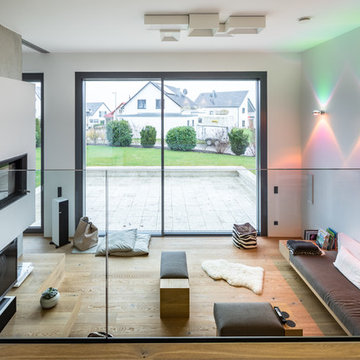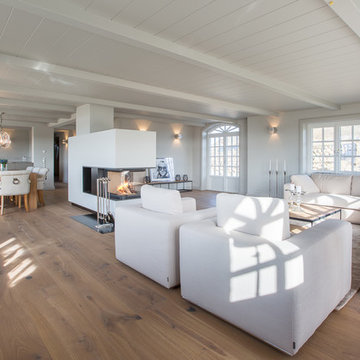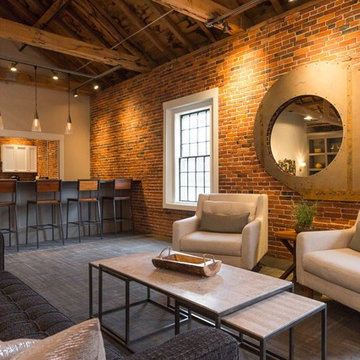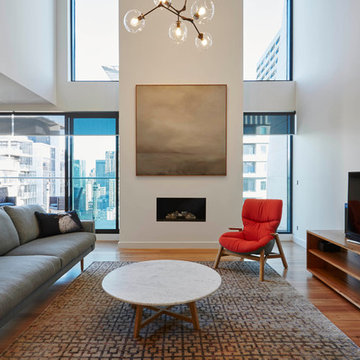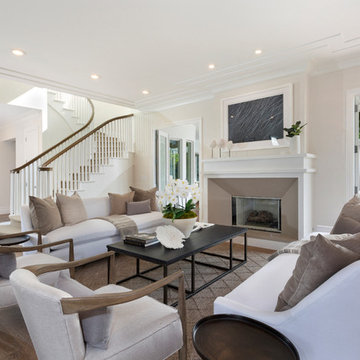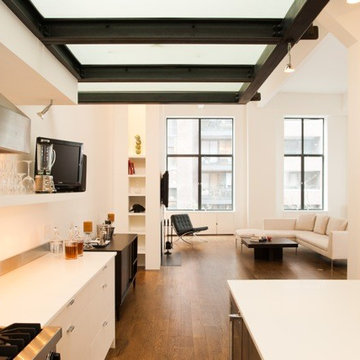Loft-style Living Room Design Photos with a Plaster Fireplace Surround
Refine by:
Budget
Sort by:Popular Today
81 - 100 of 602 photos
Item 1 of 3
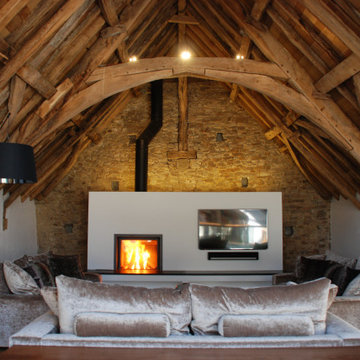
One of the only surviving examples of a 14thC agricultural building of this type in Cornwall, the ancient Grade II*Listed Medieval Tithe Barn had fallen into dereliction and was on the National Buildings at Risk Register. Numerous previous attempts to obtain planning consent had been unsuccessful, but a detailed and sympathetic approach by The Bazeley Partnership secured the support of English Heritage, thereby enabling this important building to begin a new chapter as a stunning, unique home designed for modern-day living.
A key element of the conversion was the insertion of a contemporary glazed extension which provides a bridge between the older and newer parts of the building. The finished accommodation includes bespoke features such as a new staircase and kitchen and offers an extraordinary blend of old and new in an idyllic location overlooking the Cornish coast.
This complex project required working with traditional building materials and the majority of the stone, timber and slate found on site was utilised in the reconstruction of the barn.
Since completion, the project has been featured in various national and local magazines, as well as being shown on Homes by the Sea on More4.
The project won the prestigious Cornish Buildings Group Main Award for ‘Maer Barn, 14th Century Grade II* Listed Tithe Barn Conversion to Family Dwelling’.
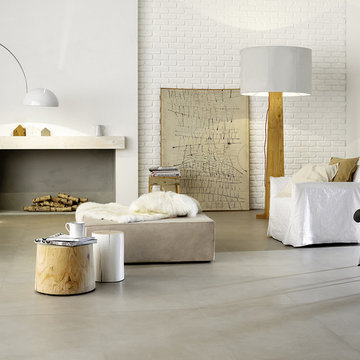
Blevio
Musterhaft modern.
Blevio ist inspiriert vom charakteristischen Look typischer Industrieböden und Wänden aus Sichtbeton. Ihr puristisches Design macht sie zum idealen Begleiter unterschiedlichster Wohnkonzepte. Der weiche Farbton unterstreicht ihre Vielseitigkeit. Sie eignet sich, um in großen, offenen Räumen coole Loft-Ästhetik zu erzeugen. Genauso verleiht sie modernen Wohnumgebungen urbanes Flair - oder stellt in Altbauten einen gekonnten Stilbruch zu offenem Mauerwerk und Stuckdecken her.
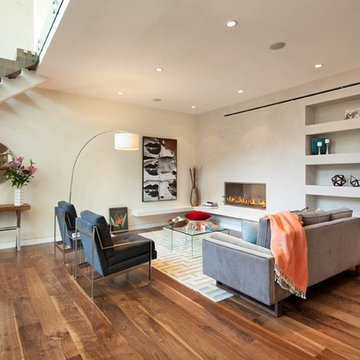
Engineered Walnut floors
4" recessed cans
cantilevered stairs
#buildboswell
Jim Bartsch; Linda Kasian
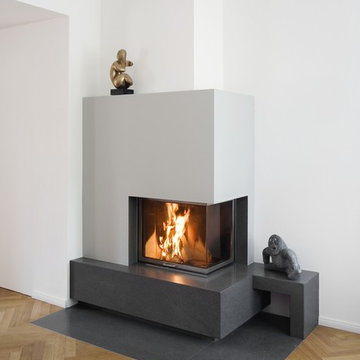
Der zweiseitige Warmluftkamin ist von Spartherm (Varia 2Rh). Der farblich abgesetzte Korpus baut auf einem Sockel aus Basaltina auf. Der Bodenbelag ist ebenfalls aus Basaltina.
Loft-style Living Room Design Photos with a Plaster Fireplace Surround
5
