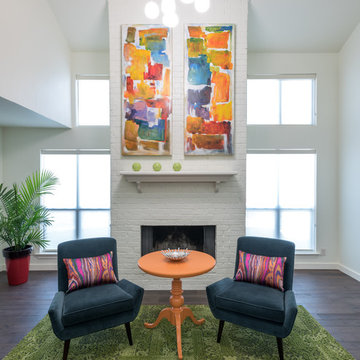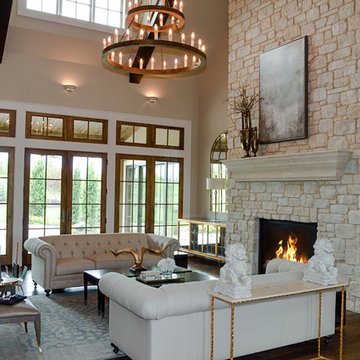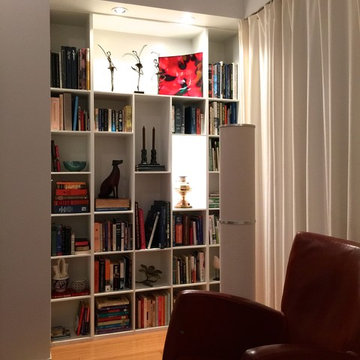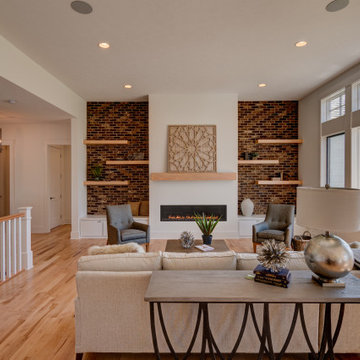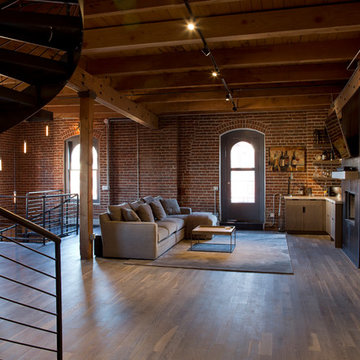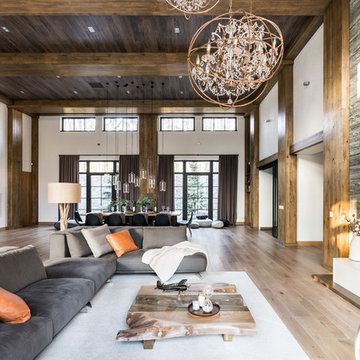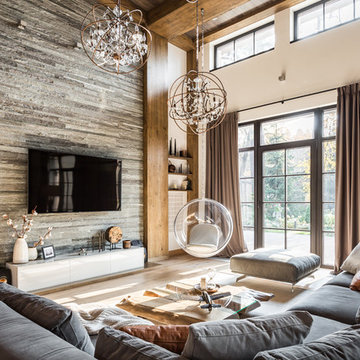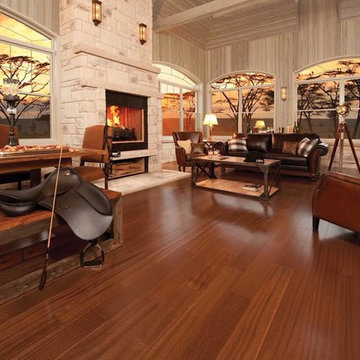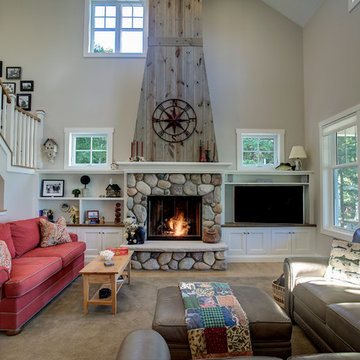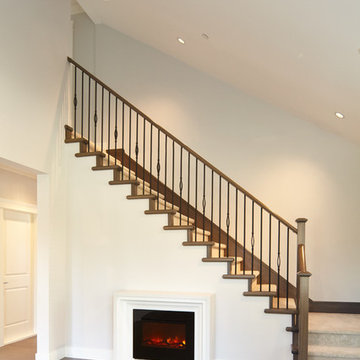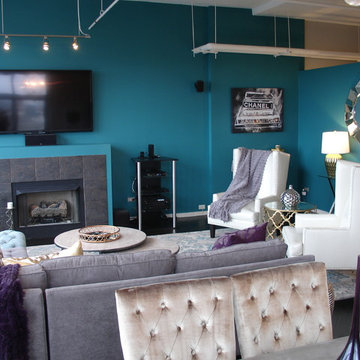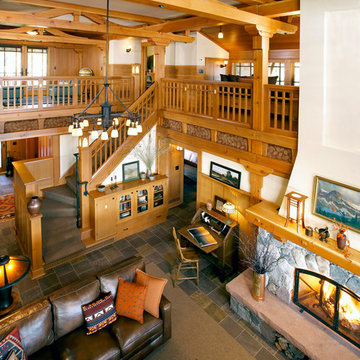Loft-style Living Room Design Photos with a Standard Fireplace
Refine by:
Budget
Sort by:Popular Today
241 - 260 of 4,273 photos
Item 1 of 3
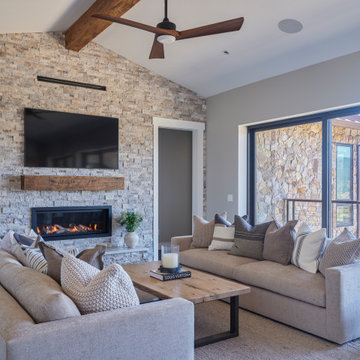
From architecture to finishing touches, this Napa Valley home exudes elegance, sophistication and rustic charm.
The living room exudes a cozy charm with the center ridge beam and fireplace mantle featuring rustic wood elements. Wood flooring further enhances the inviting ambience.
---
Project by Douglah Designs. Their Lafayette-based design-build studio serves San Francisco's East Bay areas, including Orinda, Moraga, Walnut Creek, Danville, Alamo Oaks, Diablo, Dublin, Pleasanton, Berkeley, Oakland, and Piedmont.
For more about Douglah Designs, see here: http://douglahdesigns.com/
To learn more about this project, see here: https://douglahdesigns.com/featured-portfolio/napa-valley-wine-country-home-design/

Floating above the kitchen and family room, a mezzanine offers elevated views to the lake. It features a fireplace with cozy seating and a game table for family gatherings. Architecture and interior design by Pierre Hoppenot, Studio PHH Architects.
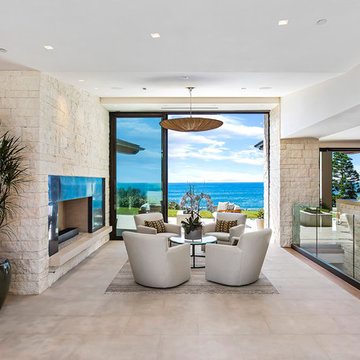
Realtor: Casey Lesher, Contractor: Robert McCarthy, Interior Designer: White Design
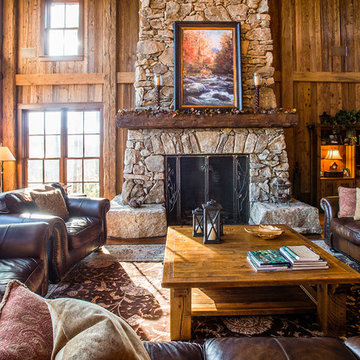
A stunning mountain retreat, this custom legacy home was designed by MossCreek to feature antique, reclaimed, and historic materials while also providing the family a lodge and gathering place for years to come. Natural stone, antique timbers, bark siding, rusty metal roofing, twig stair rails, antique hardwood floors, and custom metal work are all design elements that work together to create an elegant, yet rustic mountain luxury home.
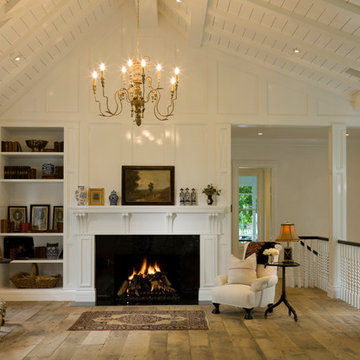
Expanding the small victorian rooms into a large open Great Room transformed the compartmentalized house into to open family living. The renovation opened the roof to generate volume withini each space.
Photographer: David O. Marlow
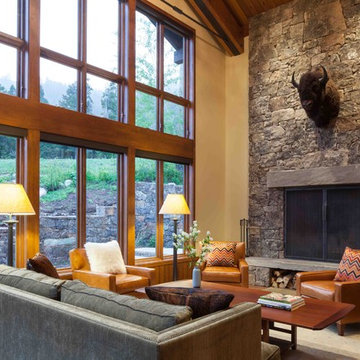
A few select "kitsch" rustic flourishes--e.g., bison taxidermy--look beautiful and sculptural in an otherwise refined context. Architecture & interior design by Michael Howells. Photos by David Agnello, copyright 2012. www.davidagnello.com
Loft-style Living Room Design Photos with a Standard Fireplace
13

