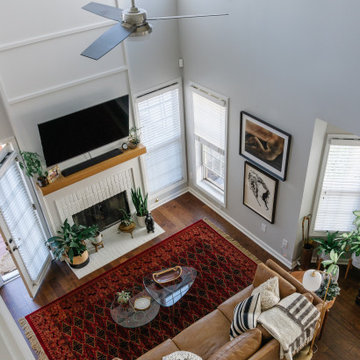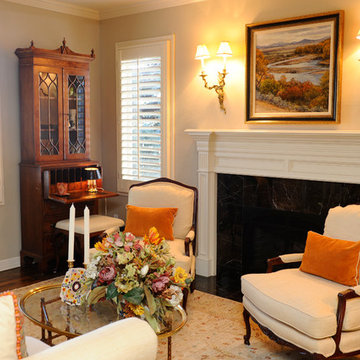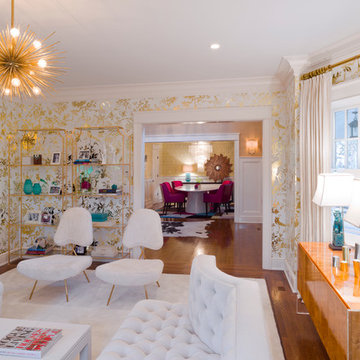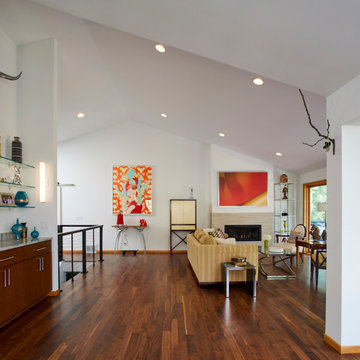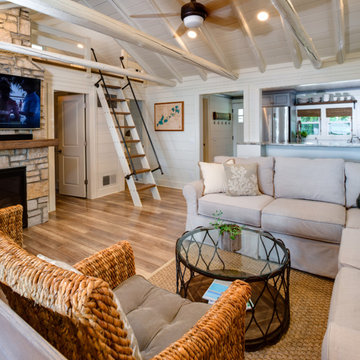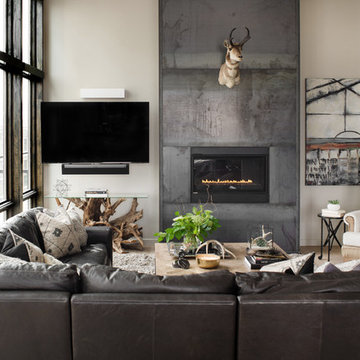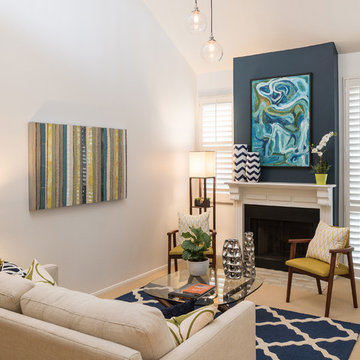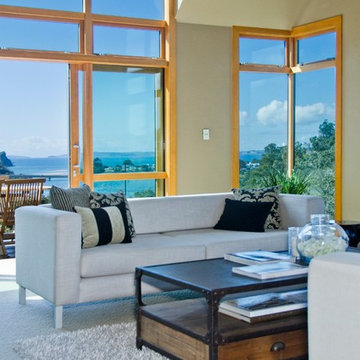Loft-style Living Room Design Photos with a Standard Fireplace
Refine by:
Budget
Sort by:Popular Today
101 - 120 of 4,272 photos
Item 1 of 3
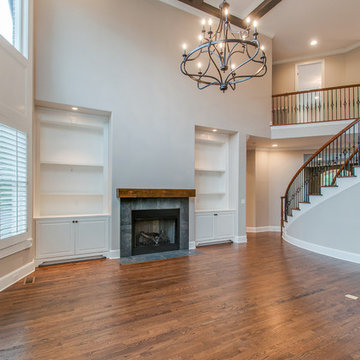
On the other side of the entry.. divided by this stair case is the formal living room. By changing he mantle and fireplace surround, and updating the hardwood floor color and refreshing the paint, this space looks like a completely different room.
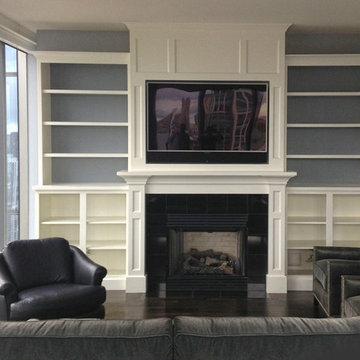
Custom home theater set up, completely disappears into cabinetry. Custom sound bar, hidden speakers and subwoofers. Cable box and all components hidden.
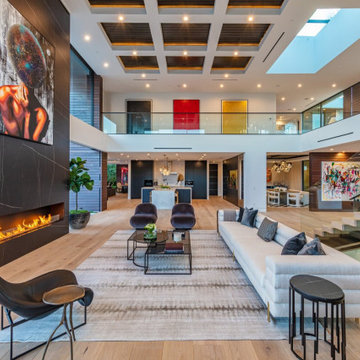
Bundy Drive Brentwood, Los Angeles modern open volume luxury home living room fireplace detail. Photo by Simon Berlyn.
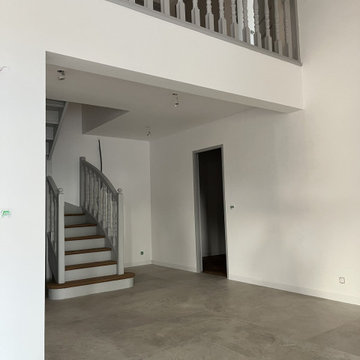
Rénovation d'une villa complète à Cassis. Nous avons réalisé des travaux de placo, peinture, carrelage/parquet, électricité et plomberie. Vous pouvez constater les travaux Avant et Après.
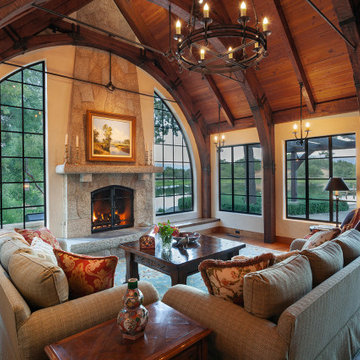
Old World European, Country Cottage. Three separate cottages make up this secluded village over looking a private lake in an old German, English, and French stone villa style. Hand scraped arched trusses, wide width random walnut plank flooring, distressed dark stained raised panel cabinetry, and hand carved moldings make these traditional farmhouse cottage buildings look like they have been here for 100s of years. Newly built of old materials, and old traditional building methods, including arched planked doors, leathered stone counter tops, stone entry, wrought iron straps, and metal beam straps. The Lake House is the first, a Tudor style cottage with a slate roof, 2 bedrooms, view filled living room open to the dining area, all overlooking the lake. The Carriage Home fills in when the kids come home to visit, and holds the garage for the whole idyllic village. This cottage features 2 bedrooms with on suite baths, a large open kitchen, and an warm, comfortable and inviting great room. All overlooking the lake. The third structure is the Wheel House, running a real wonderful old water wheel, and features a private suite upstairs, and a work space downstairs. All homes are slightly different in materials and color, including a few with old terra cotta roofing. Project Location: Ojai, California. Project designed by Maraya Interior Design. From their beautiful resort town of Ojai, they serve clients in Montecito, Hope Ranch, Malibu and Calabasas, across the tri-county area of Santa Barbara, Ventura and Los Angeles, south to Hidden Hills.
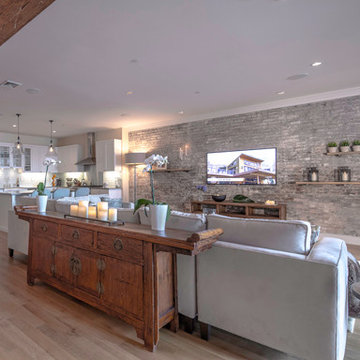
The classic Flanders sectional is covered in a soft cream velvet fabric and backed by an 18-century Asian console imported from Vietnam. Together these pieces define the living room space within the flowing floor plan while the stunning original brick wall provides an impressive focal point. The wall required some restoration which was completed by Vincent Palomillo, a very talented local artist. Palomillo retouched the brickwork that had been disturbed during the installation of the flatscreen TV.
Photography by Francis Augustine
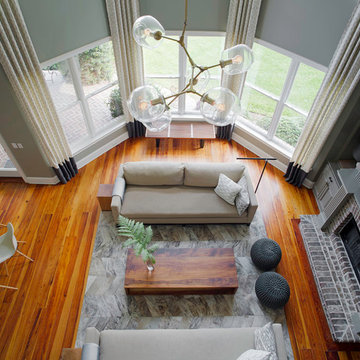
Sources:
Sofa: Lee Industries
Coffee table: Custom (Rethink Design Studio x Structured Green)
Rug: Yerra
Floor poufs: CB2
Floor lamp:
Bench: DWR
Chandelier: Lindsey Adelman
Window Treatment: Kravet
Wall Color: BM Herbal Escape 1487
Mantle Color: BM Sage Mountain 1488
Flooring: Heart of Pine
Richard Leo Johnson
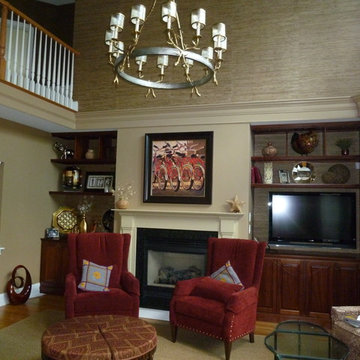
AFTER
...Adding a warm color and architectural details with the moldings and custom brazilian cherry builtins provided function and comfort, while the textured grasscloth and custom window treatments helped absorb the sounds from this two story space.

Our client’s charming cottage was no longer meeting the needs of their family. We needed to give them more space but not lose the quaint characteristics that make this little historic home so unique. So we didn’t go up, and we didn’t go wide, instead we took this master suite addition straight out into the backyard and maintained 100% of the original historic façade.
Master Suite
This master suite is truly a private retreat. We were able to create a variety of zones in this suite to allow room for a good night’s sleep, reading by a roaring fire, or catching up on correspondence. The fireplace became the real focal point in this suite. Wrapped in herringbone whitewashed wood planks and accented with a dark stone hearth and wood mantle, we can’t take our eyes off this beauty. With its own private deck and access to the backyard, there is really no reason to ever leave this little sanctuary.
Master Bathroom
The master bathroom meets all the homeowner’s modern needs but has plenty of cozy accents that make it feel right at home in the rest of the space. A natural wood vanity with a mixture of brass and bronze metals gives us the right amount of warmth, and contrasts beautifully with the off-white floor tile and its vintage hex shape. Now the shower is where we had a little fun, we introduced the soft matte blue/green tile with satin brass accents, and solid quartz floor (do you see those veins?!). And the commode room is where we had a lot fun, the leopard print wallpaper gives us all lux vibes (rawr!) and pairs just perfectly with the hex floor tile and vintage door hardware.
Hall Bathroom
We wanted the hall bathroom to drip with vintage charm as well but opted to play with a simpler color palette in this space. We utilized black and white tile with fun patterns (like the little boarder on the floor) and kept this room feeling crisp and bright.
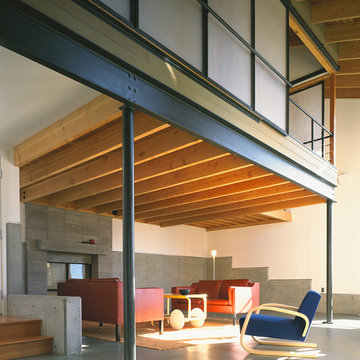
The living room before the addition of the bookcase
Photograph © Richard Barnes
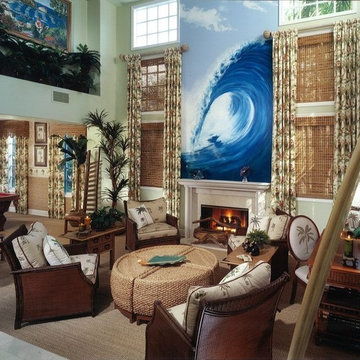
Our bachelor didn't utilize the formal dining room so we converted it into a billard room/living room combination. The muralist painted the 20' wave from a photo taken in Figi. The custom drapery fabrics and hardware by Robert Allen; Palecek desk, chairs and ottoman; seagrass wall to wall carpet
Loft-style Living Room Design Photos with a Standard Fireplace
6
