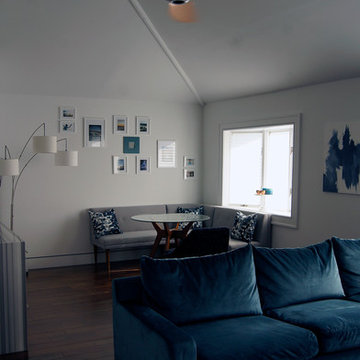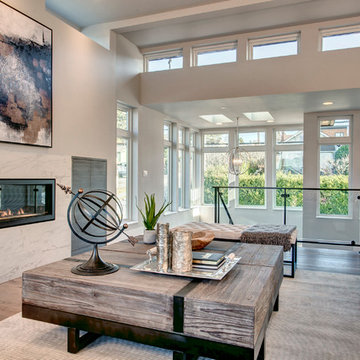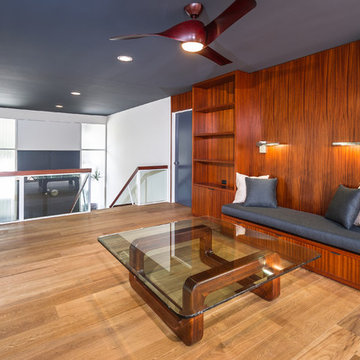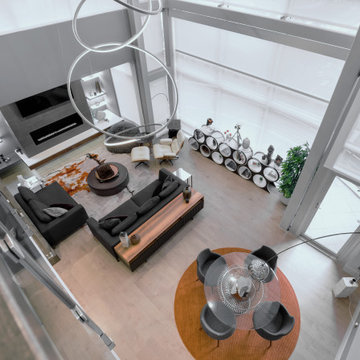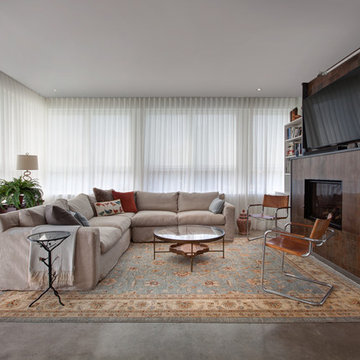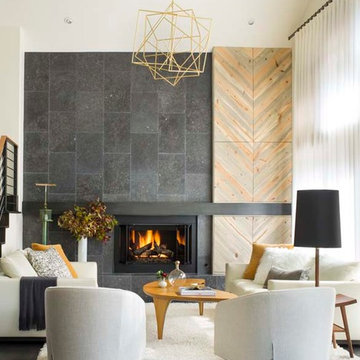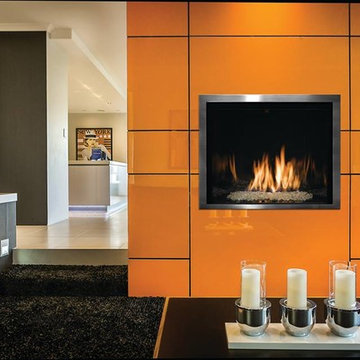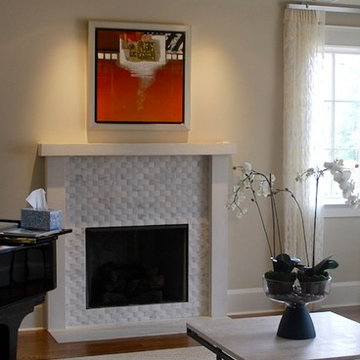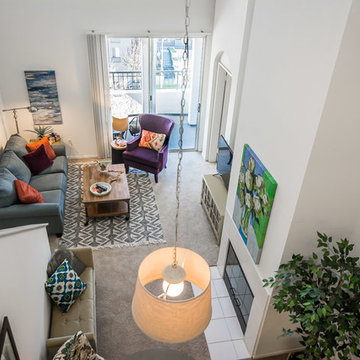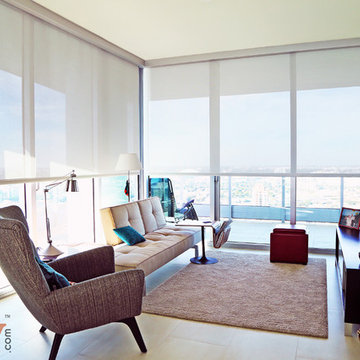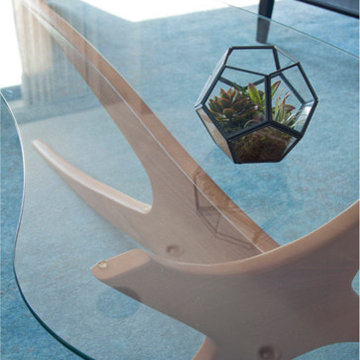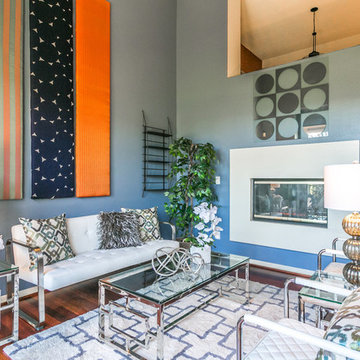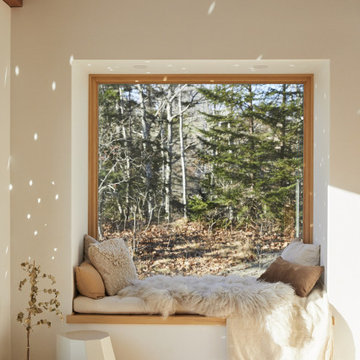Loft-style Living Room Design Photos with a Tile Fireplace Surround
Refine by:
Budget
Sort by:Popular Today
81 - 100 of 724 photos
Item 1 of 3
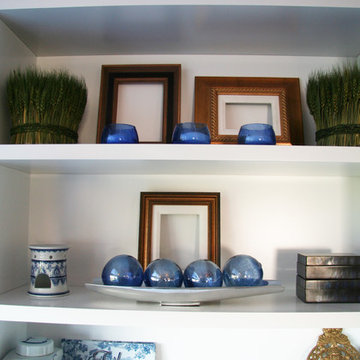
From the Moment you step under the Taut Green Awning from Central Park West... you begin to feel the Tingling Calm you are about to behold.
As you ascend in the elevator to the Tree Top Floor and enter the Enclave, you know you have arrived, not at a residence, but an experience.
A place that is as Bright and White as the Sun Shining outside the Bank of Windows, yet Tempered by the Green Lush Expanse of all Central Park Laid before your Wandering eyes.
As you turn to Drink in the Apartment, your Eyes are delighted with the Twinkle of Crystal, the Sheen of Marbles, The Roughness of Carved Granite, all played against Cozy Silk and Wool Carpets, Sofas and Chairs that soak you in, the Art and Treasures in glints of Patina-ed Golds and Silver from the Past, The Present and the Future to come, all gift boxed in a setting that harks back to the Golden Age of Pre-War New York but Splashed with Modern Flourishes in design that remind you, you are Here and Now.
In this Trance you can hear the Sounds of Clinking Glasses celebrating a Birthday Celebration, The Laughter of Friends preparing to leave for an Opening Night at the Theater, the soft hush of a night cap toast as you savor in the city lights below before you dream some more, only to wake to the smells of Omelette's and French Toast waiting on White Porcelain with Crisp Linen Napkins all set beside the Mountain of the Sunday New York Times in the Shadow of a Blue Hydrangea arrangement.
The Day and The City awaits you, but you cocoon yourself in the envelope you are savoring, You reach for the Times, or the New Yorker, and curl in, with Cole Porter or Leonard Bernstein wafting through the aerie of peace, as you gaze out the window... Central Park fills with Leaves, People, Rain, or even a Gentle Snow.
This is Central Park West.
This is:
An Experience. Not a Residence.
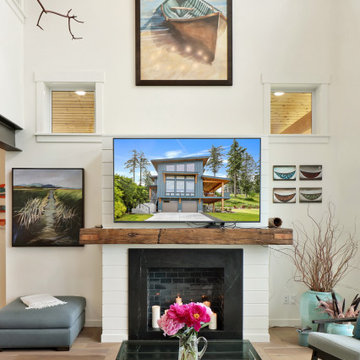
Situated on the north shore of Birch Point this high-performance beach home enjoys a view across Boundary Bay to White Rock, BC and the BC Coastal Range beyond. Designed for indoor, outdoor living the many decks, patios, porches, outdoor fireplace, and firepit welcome friends and family to gather outside regardless of the weather.
From a high-performance perspective this home was built to and certified by the Department of Energy’s Zero Energy Ready Home program and the EnergyStar program. In fact, an independent testing/rating agency was able to show that the home will only use 53% of the energy of a typical new home, all while being more comfortable and healthier. As with all high-performance homes we find a sweet spot that returns an excellent, comfortable, healthy home to the owners, while also producing a building that minimizes its environmental footprint.
Design by JWR Design
Photography by Radley Muller Photography
Interior Design by Markie Nelson Interior Design
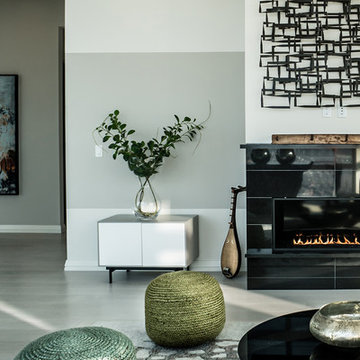
H Series by European home installed in the Millennium Tower in Boston, MA.
Photo courtesy of MP Boston.
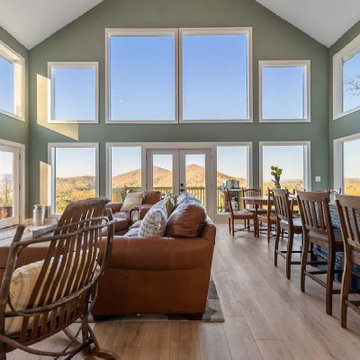
This stunning luxury cabin boasts breathtaking long-range mountain views and offers the perfect escape for those seeking the ultimate mountain getaway. With 3 bedrooms and 2 bathrooms, this 1600 square foot cabin offers a spacious and elegant retreat for families, couples, or groups of friends. The cabin is thoughtfully designed for maximum efficiency and features high-quality finishes and luxurious amenities throughout.
As you step inside, you'll be greeted by an open and airy living area with soaring ceilings and large windows that showcase the magnificent mountain views. The cozy living room offers a welcoming space to gather and relax, complete with a stone fireplace and comfortable seating. The fully-equipped gourmet kitchen features high-end appliances and granite countertops, making it the perfect place to prepare meals and entertain guests.
The bedrooms are beautifully appointed and offer plush bedding for a restful night's sleep. The cabin also features two elegantly designed bathrooms with modern fixtures and finishes, ensuring a luxurious and comfortable experience for all guests.
Outside, the cabin offers ample outdoor living space, including a spacious deck perfect for soaking up the stunning mountain views. The cabin is designed with energy efficiency in mind and features modern insulation, windows, and HVAC systems, ensuring a comfortable and eco-friendly stay.
Whether you're seeking a romantic getaway or a family vacation, this luxurious long-range mountain view cabin offers the perfect blend of elegance and efficiency, making it the ultimate retreat for those seeking an unforgettable mountain escape.
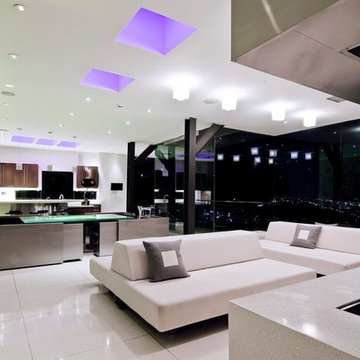
Harold Way Hollywood Hills modern luxury home open plan dining room, living room & kitchenn
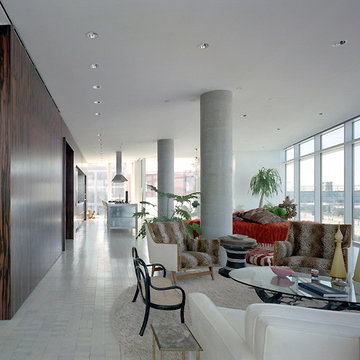
Living room with Macassar ebony paneling, bleached end grain wood floor.
Interior Decorating by Gabriel de la Portilla
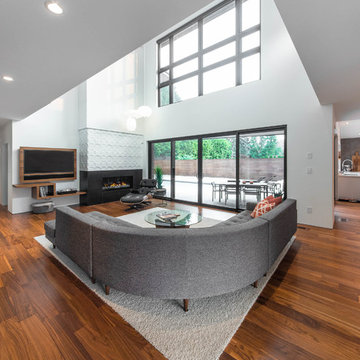
My House Design/Build Team | www.myhousedesignbuild.com | 604-694-6873 | Reuben Krabbe Photography
Loft-style Living Room Design Photos with a Tile Fireplace Surround
5
