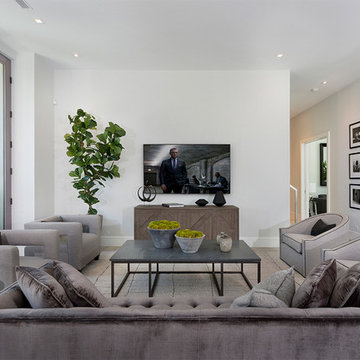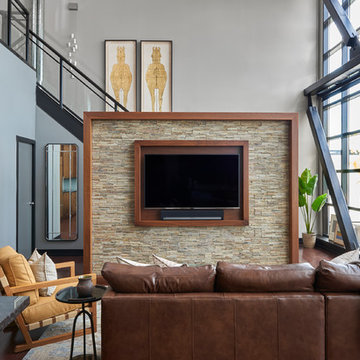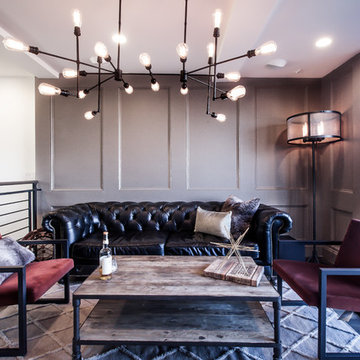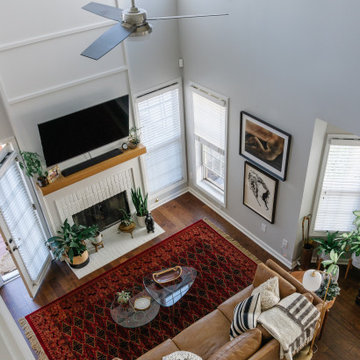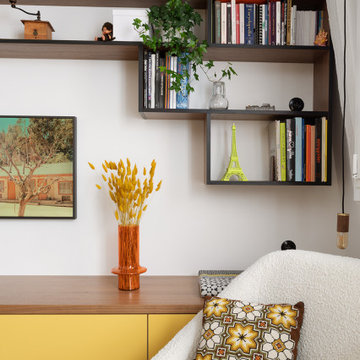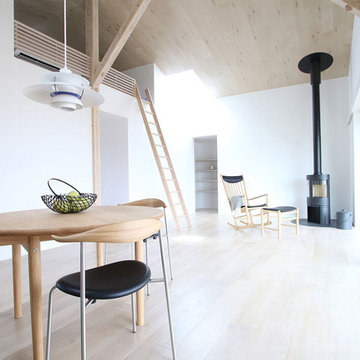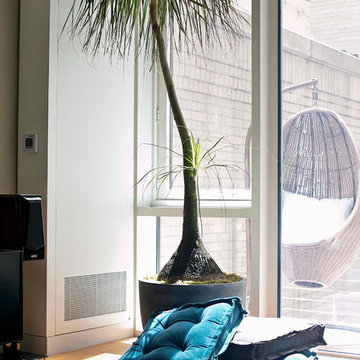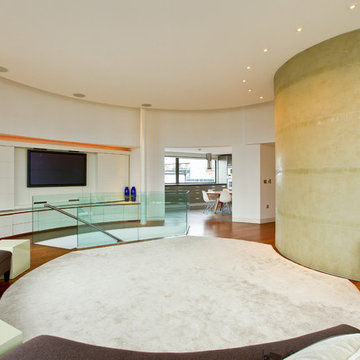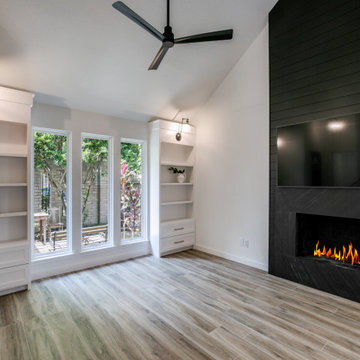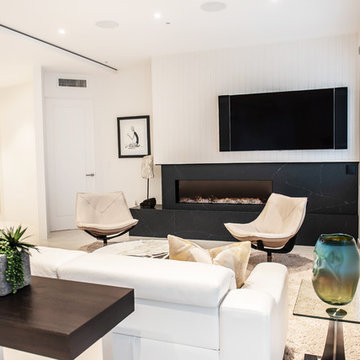Loft-style Living Room Design Photos with a Wall-mounted TV
Refine by:
Budget
Sort by:Popular Today
101 - 120 of 4,312 photos
Item 1 of 3
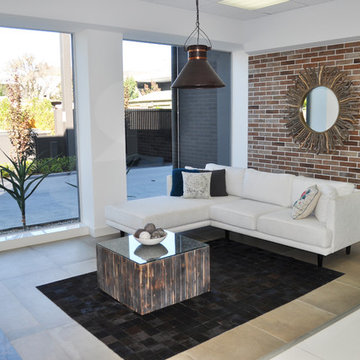
Rich, strong and invigorating, the rough textured, look and feel of Bricks has hit the market. One of the most popular trends in the field of architecture and interior design, increasingly present in international projects across the world!
Urban loft living and décor is a lifestyle that many love. If you are looking to add an urban loft style to your home, brick porcelain tiles will create the perfect touch. Showcase a brick-wall splashback with exposed finishes, wide-open floor plans that look over city lights, transforming a cold and lifeless building into a warm and comfortable abode.
The Bristol Brick Series by Ceramica Rodine delivers an urban look and feel of Bricks crafting seven shades of colour that remain true to the brick generation. Classic colours – white, almond, black and grey – make for a fresh, stylishly contemporary look. This looks is thanks to a ceramic surface that renders a chalky, matte effect able to emulate the elegant facades of Brooklyn Heights, or one of the classiest brownstone neighbourhoods of the Upper East Side.
Never before has the industrial look been so perfectly captured in a porcelain tile series. Unlike any other product, Bristol Series is able to offer the urban style at its expressive best.
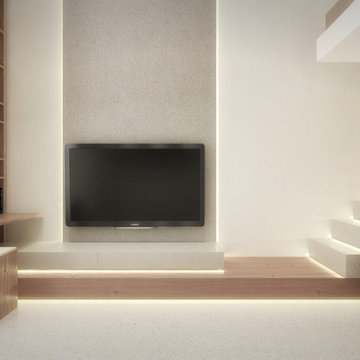
Televisione a parete e soluzione integrata per la scala che porta al soppalco. La libreria sulla parete di sinistra ospita una scrivania scorrevole che in questa versione e` chiusa.

The house is square with tons of angles, so I wanted to introduce some rounded elements to create contrast. The uniquely colored living room interior fits perfectly in this modern Beverly Hills home. The multi-colored Missoni fabrics set the energetic tone, while the selenite fireplace, solid colored walls, sofa, and chairs keep the looks fresh and balanced.
Home located in Beverly Hills, California. Designed by Florida-based interior design firm Crespo Design Group, who also serves Malibu, Tampa, New York City, the Caribbean, and other areas throughout the United States.
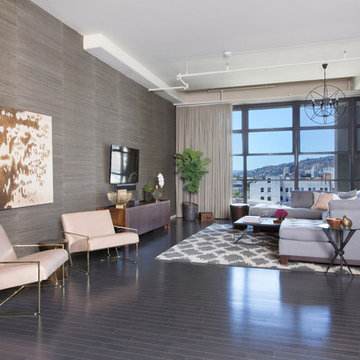
Masculine and modern loft in the heart of Hollywood, CA.
Renovation and Full Furnishing by dmar interiors.
Photography: Stephen Busken
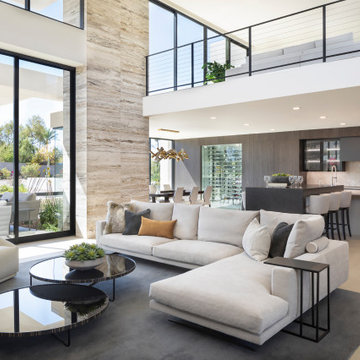
Boundless views visible from every room enhance the indoor/outdoor livability of the home.
Project Details // Razor's Edge
Paradise Valley, Arizona
Architecture: Drewett Works
Builder: Bedbrock Developers
Interior design: Holly Wright Design
Landscape: Bedbrock Developers
Photography: Jeff Zaruba
Faux plants: Botanical Elegance
Travertine walls: Cactus Stone
Porcelain flooring: Facings of America
https://www.drewettworks.com/razors-edge/
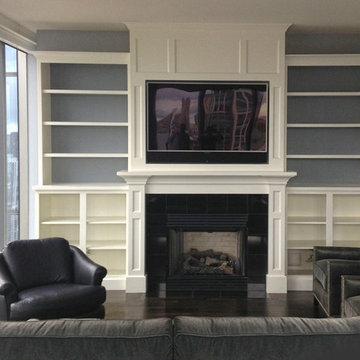
Custom home theater set up, completely disappears into cabinetry. Custom sound bar, hidden speakers and subwoofers. Cable box and all components hidden.

One of the only surviving examples of a 14thC agricultural building of this type in Cornwall, the ancient Grade II*Listed Medieval Tithe Barn had fallen into dereliction and was on the National Buildings at Risk Register. Numerous previous attempts to obtain planning consent had been unsuccessful, but a detailed and sympathetic approach by The Bazeley Partnership secured the support of English Heritage, thereby enabling this important building to begin a new chapter as a stunning, unique home designed for modern-day living.
A key element of the conversion was the insertion of a contemporary glazed extension which provides a bridge between the older and newer parts of the building. The finished accommodation includes bespoke features such as a new staircase and kitchen and offers an extraordinary blend of old and new in an idyllic location overlooking the Cornish coast.
This complex project required working with traditional building materials and the majority of the stone, timber and slate found on site was utilised in the reconstruction of the barn.
Since completion, the project has been featured in various national and local magazines, as well as being shown on Homes by the Sea on More4.
The project won the prestigious Cornish Buildings Group Main Award for ‘Maer Barn, 14th Century Grade II* Listed Tithe Barn Conversion to Family Dwelling’.
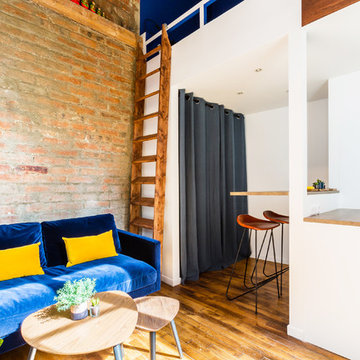
Une très belle pièce de vie multi-fonctions pour ce beau studio industriel-chic. Un salon sur fond de mur brique, et un bloc mezzanine abritant dressing, cuisine et coin dînatoire bar.
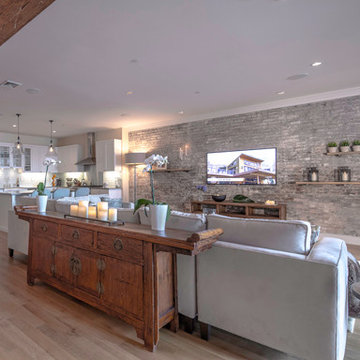
The classic Flanders sectional is covered in a soft cream velvet fabric and backed by an 18-century Asian console imported from Vietnam. Together these pieces define the living room space within the flowing floor plan while the stunning original brick wall provides an impressive focal point. The wall required some restoration which was completed by Vincent Palomillo, a very talented local artist. Palomillo retouched the brickwork that had been disturbed during the installation of the flatscreen TV.
Photography by Francis Augustine
Loft-style Living Room Design Photos with a Wall-mounted TV
6
