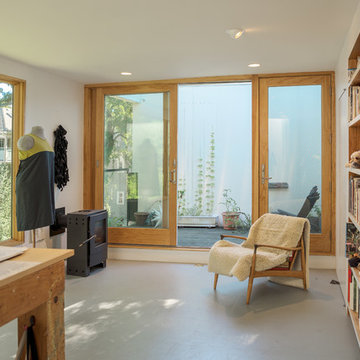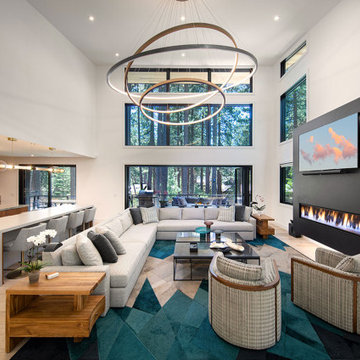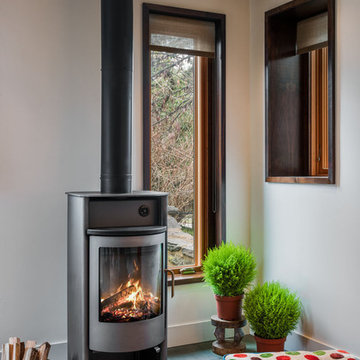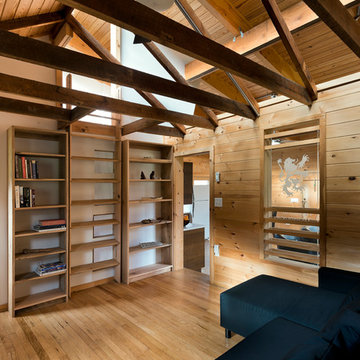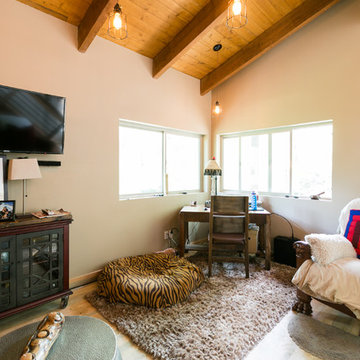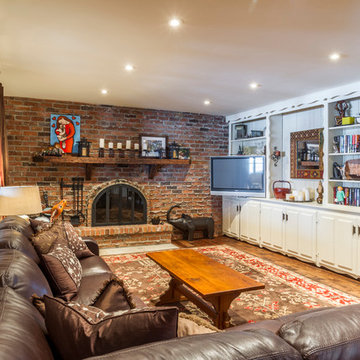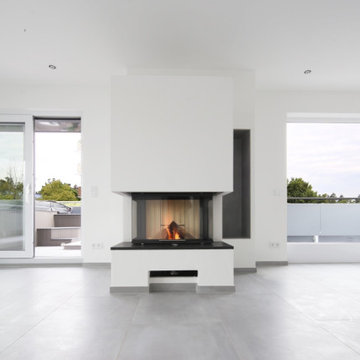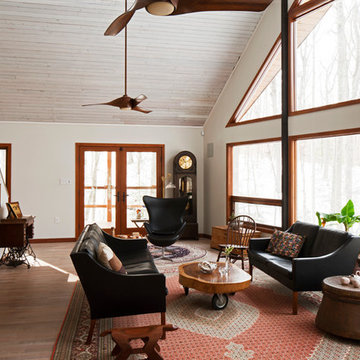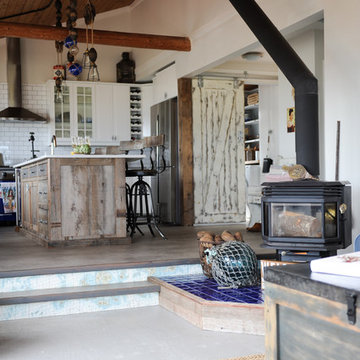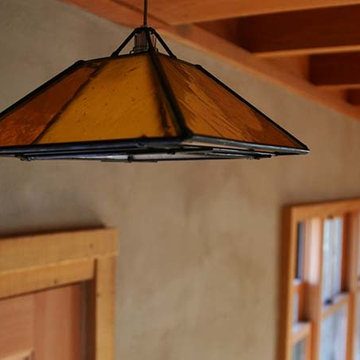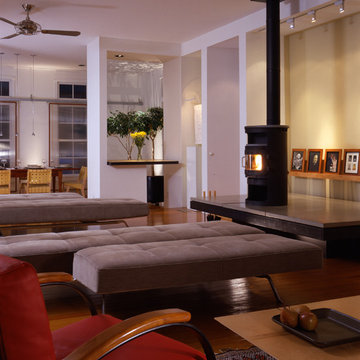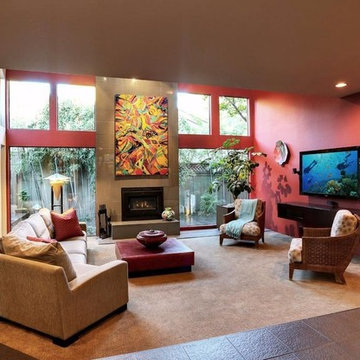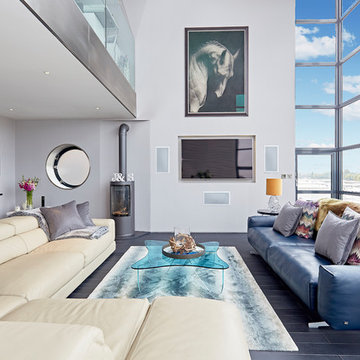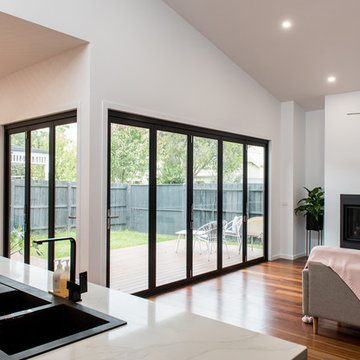Loft-style Living Room Design Photos with a Wood Stove
Refine by:
Budget
Sort by:Popular Today
161 - 180 of 575 photos
Item 1 of 3
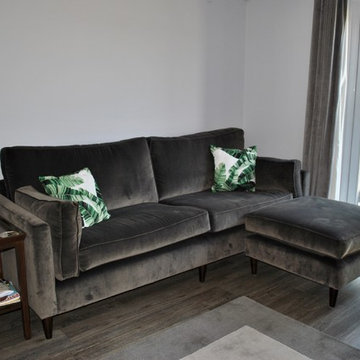
The client enlisted our services to give her living room and dining room a makeover. The existing space was tired and dated. The brief was to create a space that had a contemporary modern feel yet felt welcoming and inviting. The only piece of furniture the client wanted to hold on to was the dining table and chairs. The rest was a blank canvas. We created a colour scheme of grey and emerald green. We ordered bespoke sofas and had a lovely wingback armchair upholstered. We removed the existing balustrades and used hexagonal shelving as dividers for the two rooms which still allowed a flow though the rooms. She is delighted and in her own words "Everyone who has seen it, loves it!"
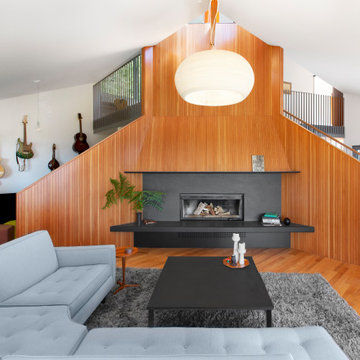
This uniquely designed home in Seattle, Washington recently underwent a dramatic transformation that provides both a fresh new aesthetic and improved functionality. Renovations on this home went above and beyond the typical “face-lift” of the home remodel project and created a modern, one-of-a-kind space perfectly designed to accommodate the growing family of the homeowners.
Along with creating a new aesthetic for the home, constructing a dwelling that was both energy efficient and ensured a high level of comfort were major goals of the project. To this end, the homeowners selected A5h Windows and Doors with triple-pane glazing which offers argon-filled, low-E coated glass and warm edge spacers within an all-aluminum frame. The hidden sash option was selected to provide a clean and modern aesthetic on the exterior facade. Concealed hinges allow for a continuous air seal, while premium stainless-steel handles offer a refined contemporary touch.
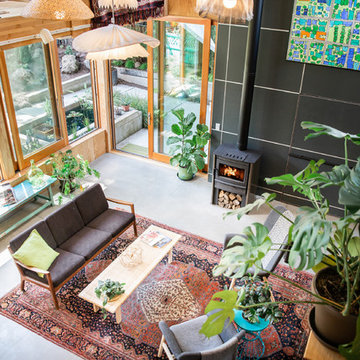
Conceived more similar to a loft type space rather than a traditional single family home, the homeowner was seeking to challenge a normal arrangement of rooms in favor of spaces that are dynamic in all 3 dimensions, interact with the yard, and capture the movement of light and air.
As an artist that explores the beauty of natural objects and scenes, she tasked us with creating a building that was not precious - one that explores the essence of its raw building materials and is not afraid of expressing them as finished.
We designed opportunities for kinetic fixtures, many built by the homeowner, to allow flexibility and movement.
The result is a building that compliments the casual artistic lifestyle of the occupant as part home, part work space, part gallery. The spaces are interactive, contemplative, and fun.
More details to come.
credits:
design: Matthew O. Daby - m.o.daby design /
construction: Cellar Ridge Construction /
structural engineer: Darla Wall - Willamette Building Solutions /
photography: Erin Riddle - KLIK Concepts
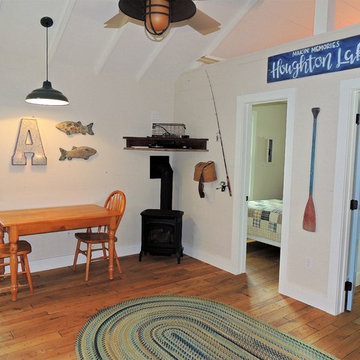
AFTER: Wood stove was moved to corner to open up the living space a bit more. We took the ceiling all the way up into the rafters to create an open, airy feel and tucked a little sleeping loft up above.
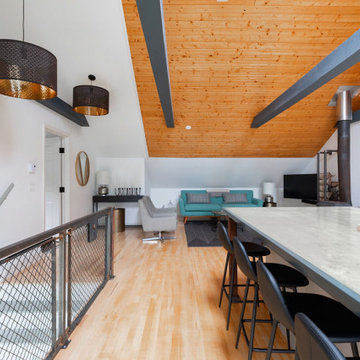
Creating an open space for entertaining in the garage apartment was a must for family visiting or guests renting the loft.
The custom railing on the stairs compliments other custom designed industrial style pieces throughout.
Loft-style Living Room Design Photos with a Wood Stove
9
