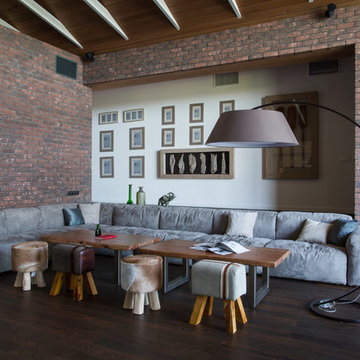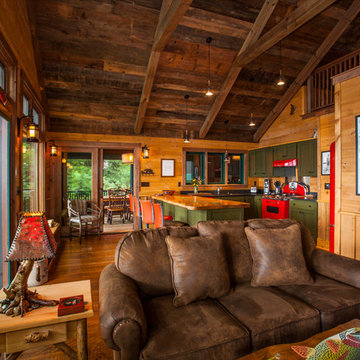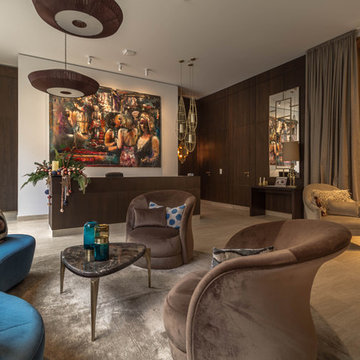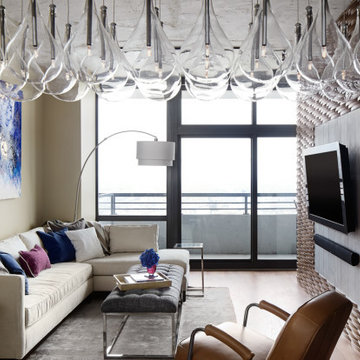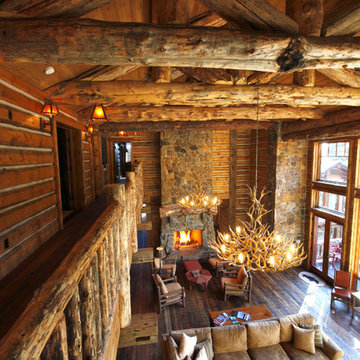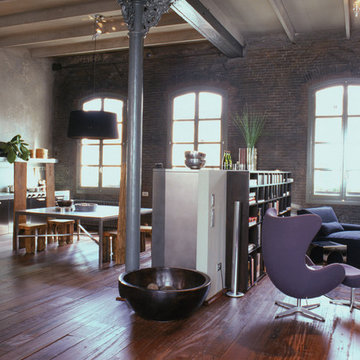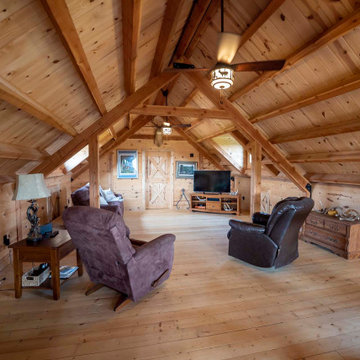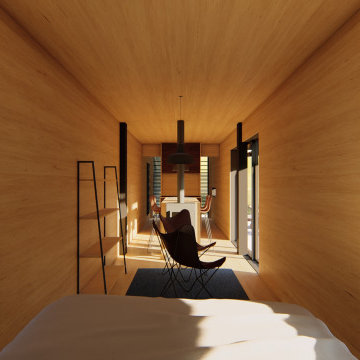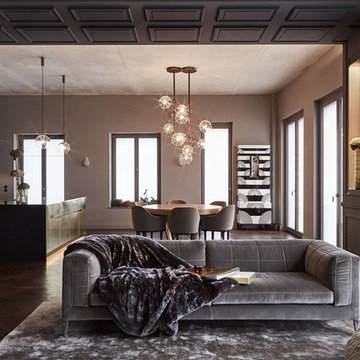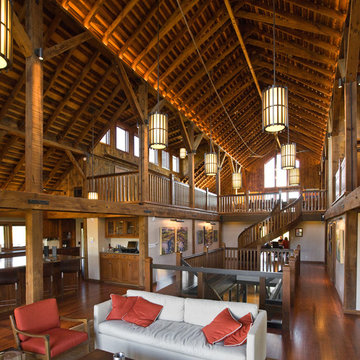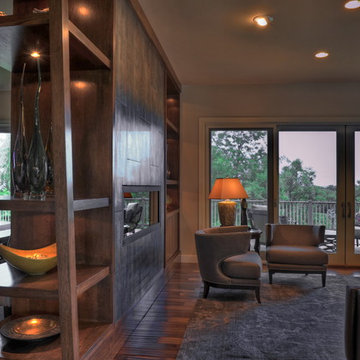Living Room
Refine by:
Budget
Sort by:Popular Today
101 - 120 of 574 photos
Item 1 of 3
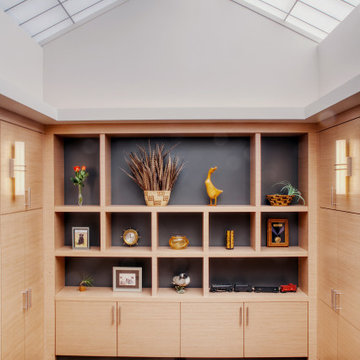
An old small outdoor courtyard was enclosed with a large new energy efficient custom skylight. The new space included new custom storage and display cabinets.
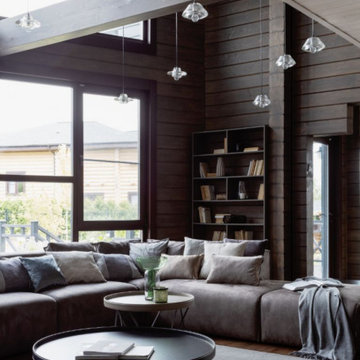
Диван, Kare Design. Журнальные столики, Bontempi. Стеллажи и столики под книги выполнены на заказ, Loft-fd. Кресла, Kare Design. Светильники, Eglo. Ковер, Carpet Décor.
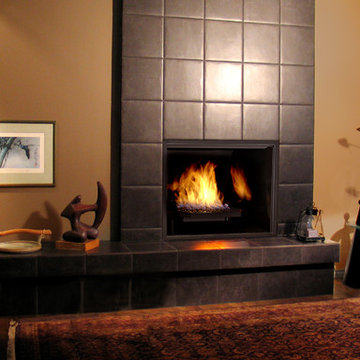
Town & Country - With Town & Country's design flexibility behind the glass, TC36 gas fireplaces let you recreate the authentic look of a wood burning hearth – or the aesthetic of cool luxury.
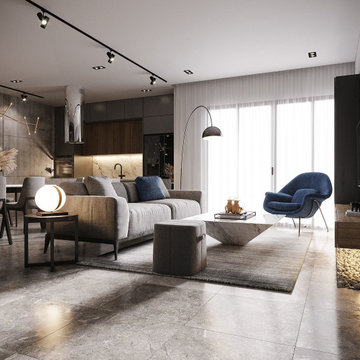
Pay attention to the special lighting in this living room. Despite the large windows that allow a lot of sunlight to easily enter the room during the day, the living room is also equipped with several types of artificial lighting that not only add some light in the evening, but also serve as spectacular decorative elements.
Our interior designers equipped the living room with ceiling-mounted lamps, pendant lamps and floor lamps, thanks to which the entire room is evenly illuminated with soft light in the evening.
Try our high-quality interior design service and make your apartment stand out!
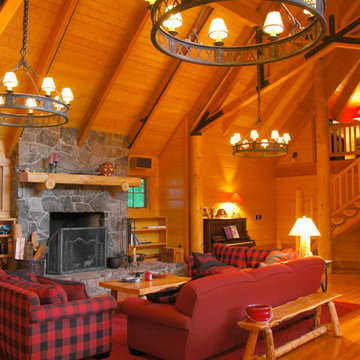
Large lodge-style home designed around this central Great Room with stone fireplace at rear and dining bay opposite. two wings separate family members (adults and kids) for privacy and fun. Log stair connects to open upstairs sitting area. Scissor trusses, log columns, exposed rafters and pine ceiling organizes and unifies the space visually.
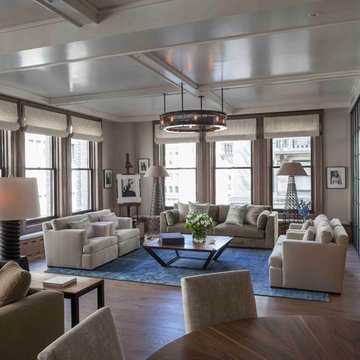
Living Room in 5th Avenue loft. Wide-plank oak floors, overdyed area rug, custom furniture and lighting, seeded glass and divided light partitions.
Architect: DHD
Photographer: Bruce Katz
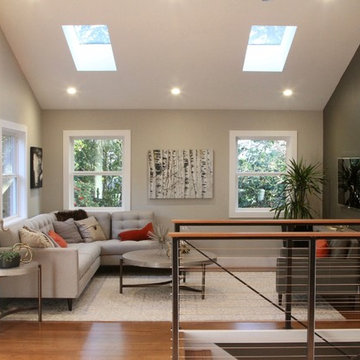
Once a cabin chopped up into tiny, disjointed rooms, the new home feature an open plan, clean lines, abundant natural light, and an unforgettable view of San Francisco and the Golden Gate.
3 Lights Design
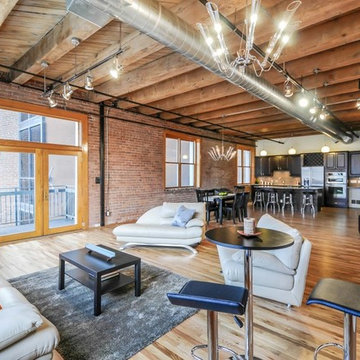
A large space is transformed with design with a pop of color. The open floor plan welcomes individual spaces without losing site of design.
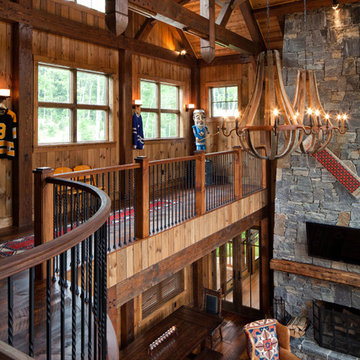
Custom designed by MossCreek, this four-seasons resort home in a New England vacation destination showcases natural stone, square timbers, vertical and horizontal wood siding, cedar shingles, and beautiful hardwood floors.
MossCreek's design staff worked closely with the owners to create spaces that brought the outside in, while at the same time providing for cozy evenings during the ski season. MossCreek also made sure to design lots of nooks and niches to accommodate the homeowners' eclectic collection of sports and skiing memorabilia.
The end result is a custom-designed home that reflects both it's New England surroundings and the owner's style.
MossCreek.net
6
