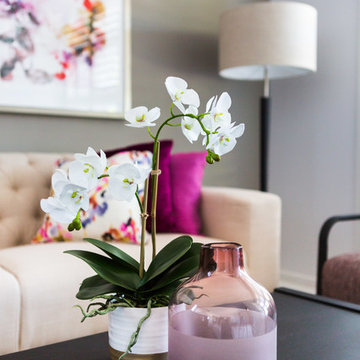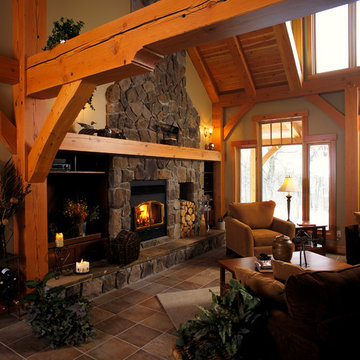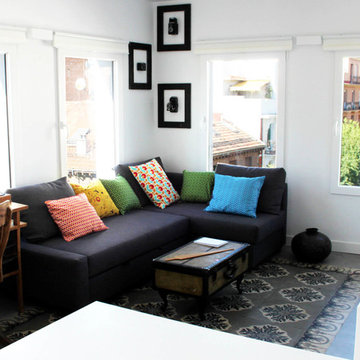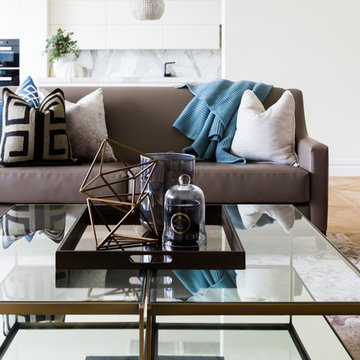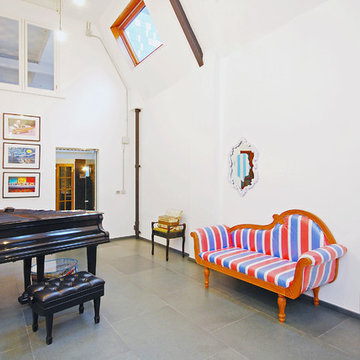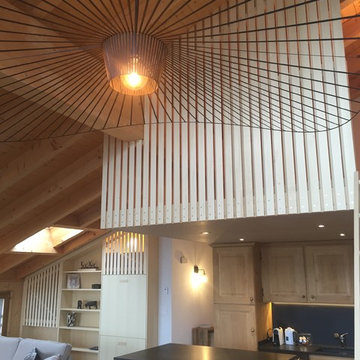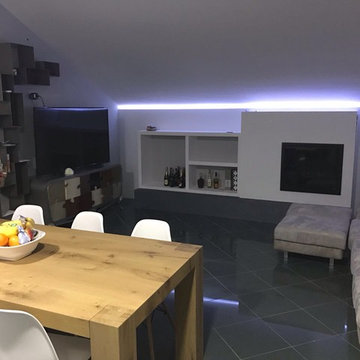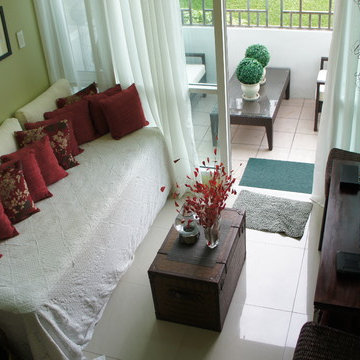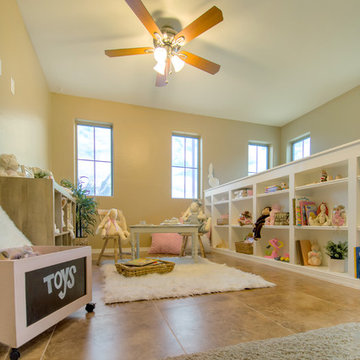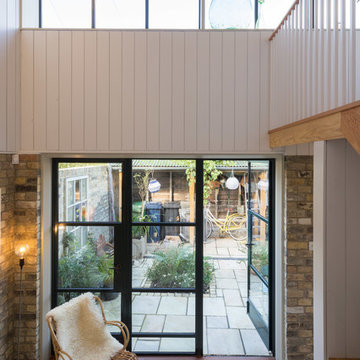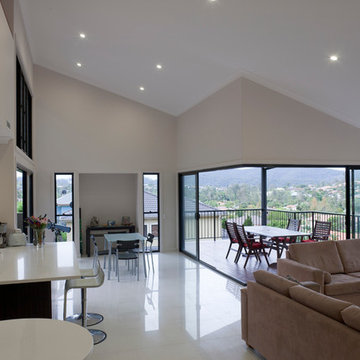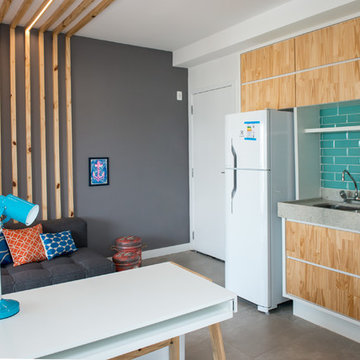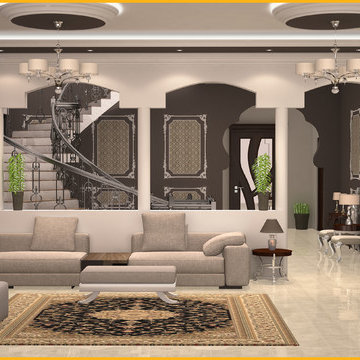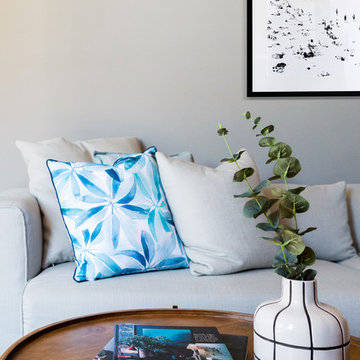Loft-style Living Room Design Photos with Ceramic Floors
Refine by:
Budget
Sort by:Popular Today
221 - 240 of 547 photos
Item 1 of 3
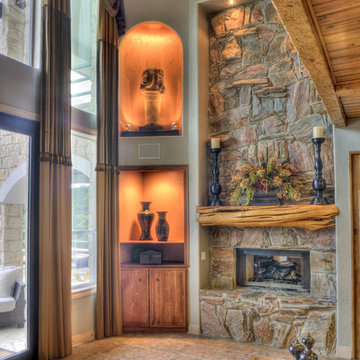
Designing the drapery for this area was a challenge, as the drapes needed to look finished from the lower level as well as the upper level. The solution? Creative banding! Photo by Johnny Stevens.
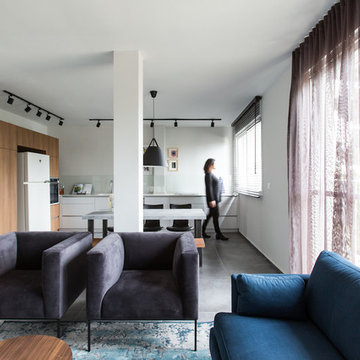
The apartment had not been touched since its construction 30 years prior and was in dire need of an complete renovation.
The owners’ main goal was to convert the once crowded space to an open plan, filled with light.
The solution lay in a different layout. Changing the previous configuration of bedrooms along the window wall which resulted in very little sunlight reaching the public spaces.
Breaking the norm of the traditional building layout, the bedrooms were moved to the back of the unit, while the living room and kitchen were moved towards the new large facing windows in the front, resulting in a flood of natural sunlight.
Grey flooring was applied throughout the apartment to maximize light infiltration, the use of natural materials and blue accents were used to obtain a serene and calming atmosphere.
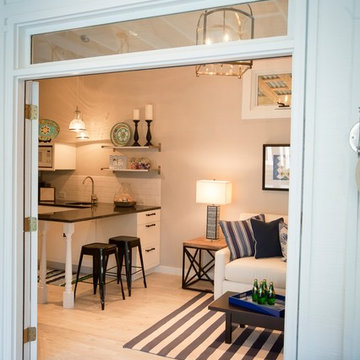
A traditional pool house presenting a blue and neutral color palette with its dark wooden dining table, white panel walls, black wicker chairs with blue cushions, and outdoor TV.
Home designed by Aiken interior design firm, Nandina Home & Design. They serve Atlanta and Augusta, Georgia, and Columbia and Lexington, South Carolina.
For more about Nandina Home & Design, click here: https://nandinahome.com/
To learn more about this project, click here: https://nandinahome.com/portfolio/pool-house-2/
ARQUITETURA: ROBERTA MOURA+FARIA+MAMBRINI
REFORMA & CONSTRUÇÃO: ICONICC
Laranjeiras, Rio de Janeiro.
Casa de 3 pavimentos com 320m²
Fotos: André Nazareth Architectural Photographer
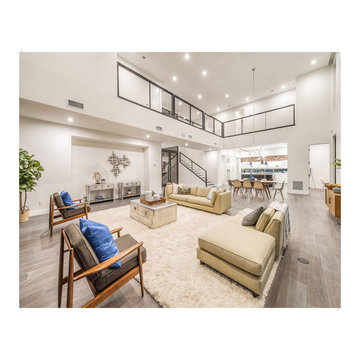
The dark steel and wire staircase and second floor railing provide an ultimate modern touch to this luxurious home, Arcadia Heights in Phoenix, Arizona. Built by Temac Development Inc. visit Temac.com for more photos!
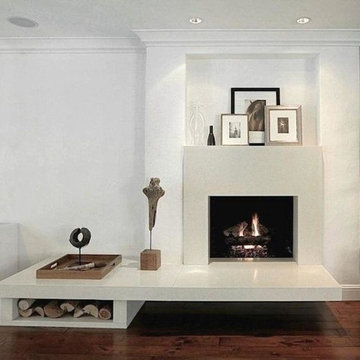
Karin Ross Design specializes mainly in kitchens and bathroom design and remodel however lately we been more involved in living room design and furniture placing as well as office cabinetry design and placement.
Loft-style Living Room Design Photos with Ceramic Floors
12
