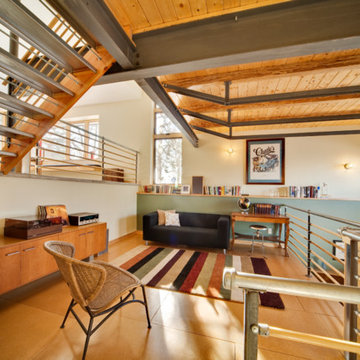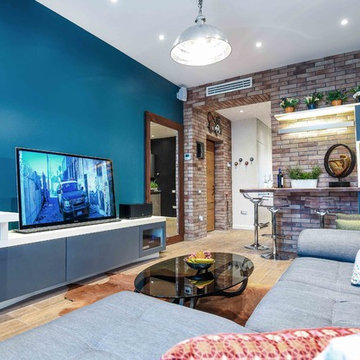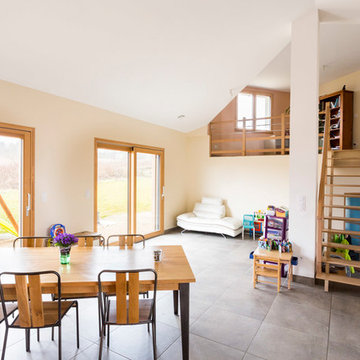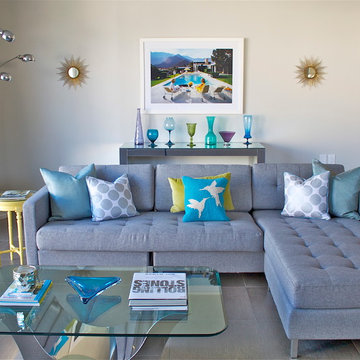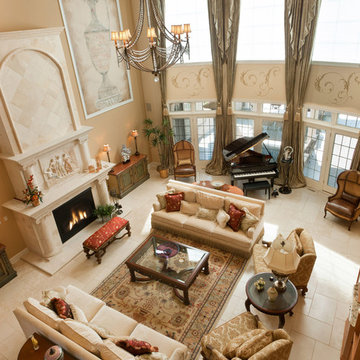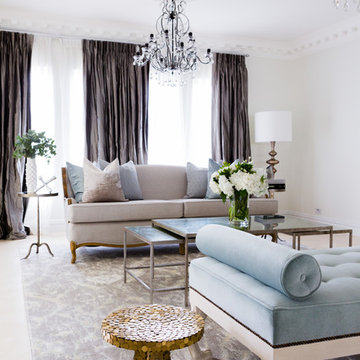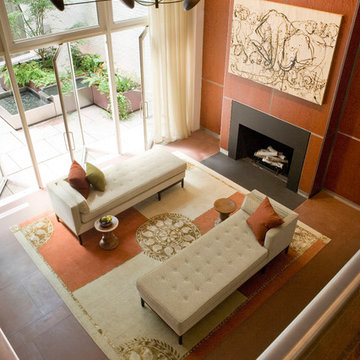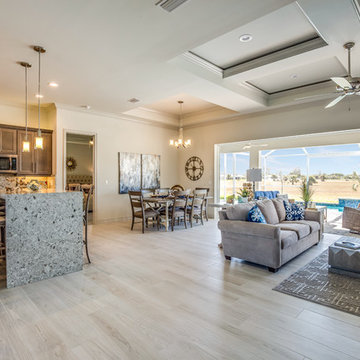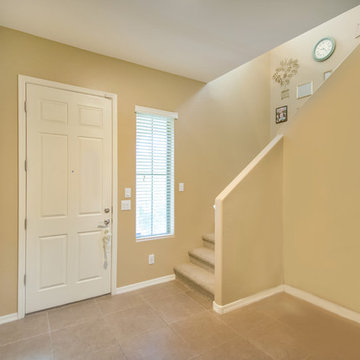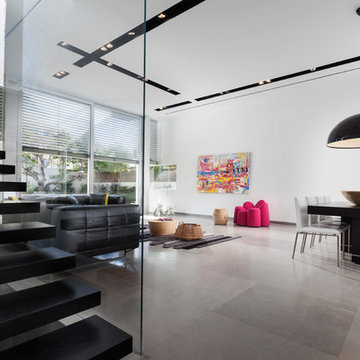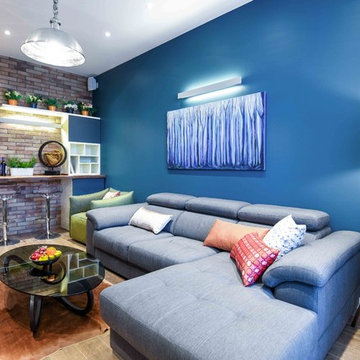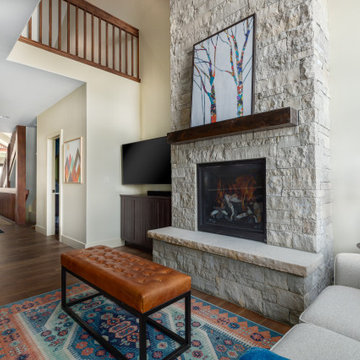Loft-style Living Room Design Photos with Ceramic Floors
Refine by:
Budget
Sort by:Popular Today
41 - 60 of 547 photos
Item 1 of 3
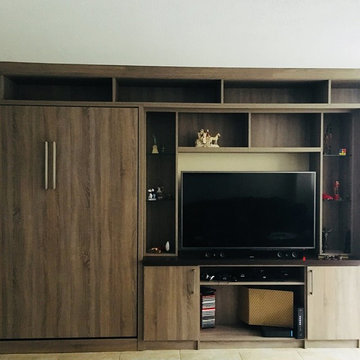
My client’s one bedroom, beach front condo lacked furniture, a guest room and adequate storage. I designed a wall unit that houses a Murphy bed, two wardrobe closets, a section for his tv & components and plenty of shelves for displaying his artifacts. Additionally, I created a clothing and storage closet in an unused hallway recess that matches the living room perfectly!
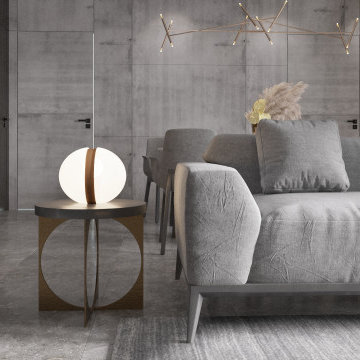
This space transforms all things solid into light and air. We have selected a palette of creamy neutral tones, punctuated here and there with patterns in an array of chenille , at once unexpected and yet seamless in this contemporary urban loft.
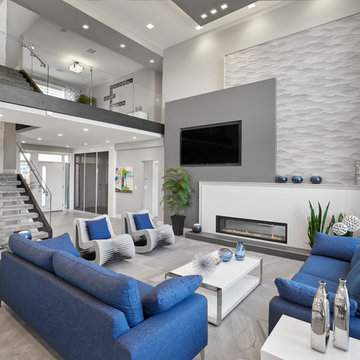
Large living room with linear fireplace and tile accent wall, large tile floors with infloor heating, open riser staircase, glass panel catwalk, square led lighting
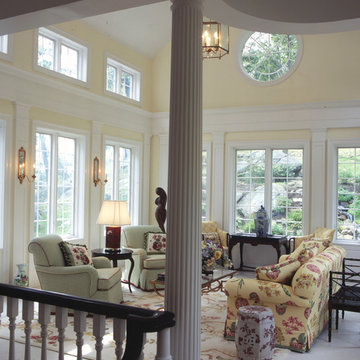
Photo Courtesy of Eastman
Formal living room in traditional home can
benefit from fade protection that window film
can provide
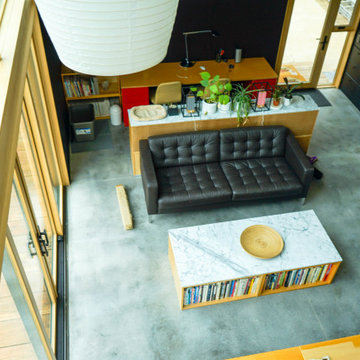
Echo Park, CA - Complete Accessory Dwelling Unit Build
Built from the ground on up, this ADU was designed by the home owner and built by ING Construction. It has been featured in Dwell magazine and was a featured ADU in the Los Angeles Times ADU Tour 2019. Please refer to all the publication for any additional information regarding publication.
Please refer to the following link to see our work featured in Dwell magazine.
https://www.dwell.com/article/backyard-cottage-adu-los-angeles-dac353a2
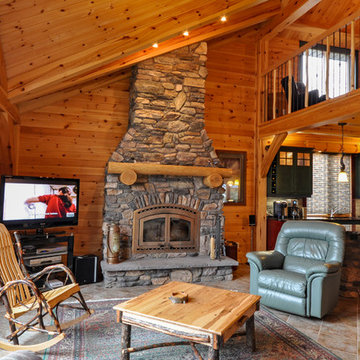
In the very center of this cottage is a striking 20 foot oak tree. Stripped of it's bark it not only adds a beatuful element to the space it is also a fully functioning peice to this full timber frame.
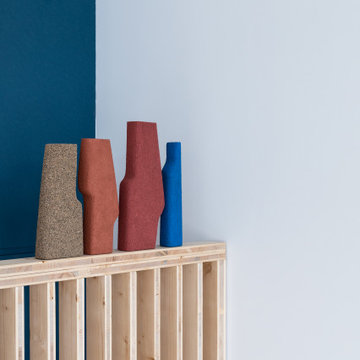
Situé dans une pinède sur fond bleu, cet appartement plonge ses propriétaires en vacances dès leur arrivée. Les espaces s’articulent autour de jeux de niveaux et de transparence. Les matériaux s'inspirent de la méditerranée et son artisanat. Désormais, cet appartement de 56 m² peut accueillir 7 voyageurs confortablement pour un séjour hors du temps.
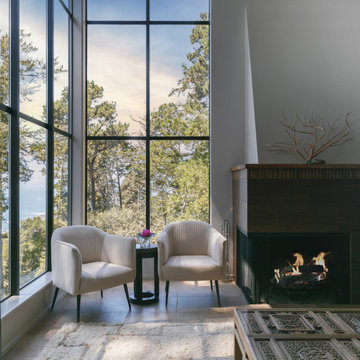
This cathedral ceilinged living room has a clean, relaxing and soothing feeling. The two-sided fireplace brings warmth from each seating angle. Tone-on-tone designing allows the beautiful landscape setting to be the highlight and feature. Say Ahhhhhhh and Relax in comfort and style
Loft-style Living Room Design Photos with Ceramic Floors
3
