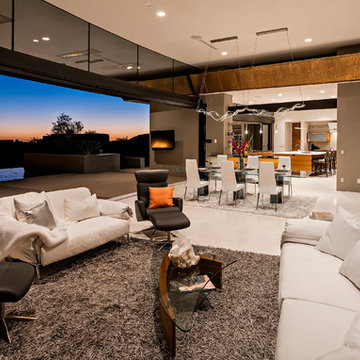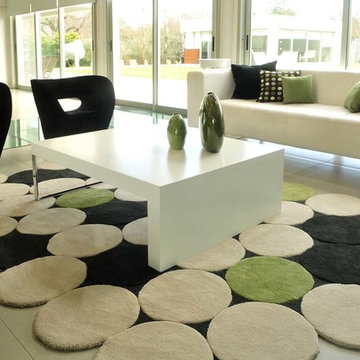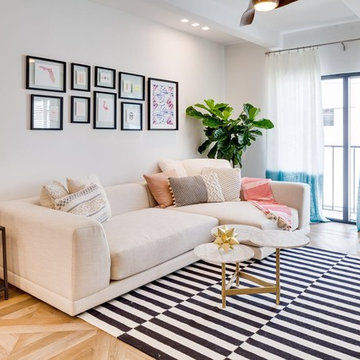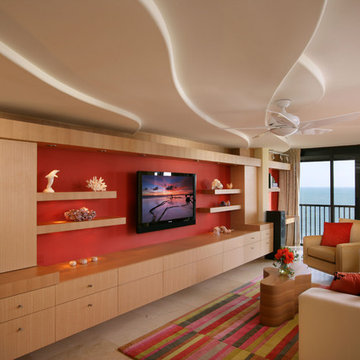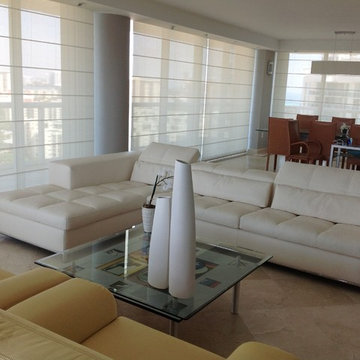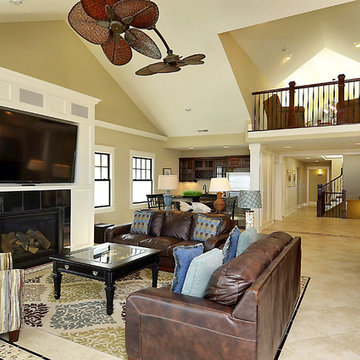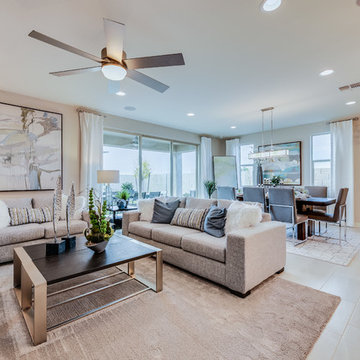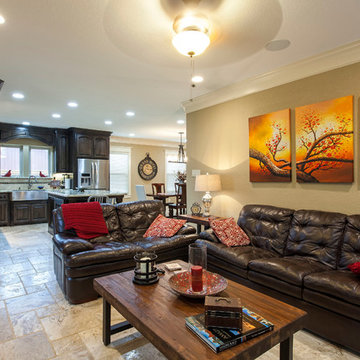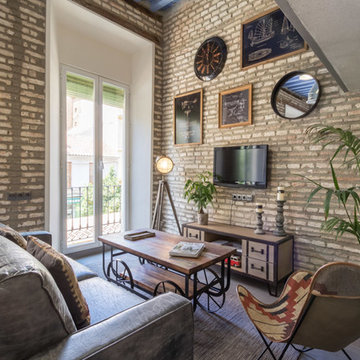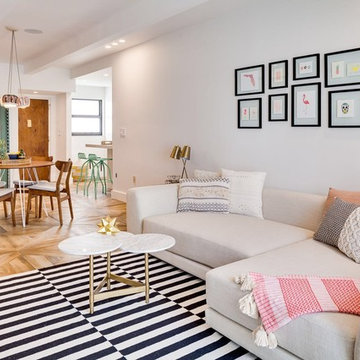Loft-style Living Room Design Photos with Ceramic Floors
Refine by:
Budget
Sort by:Popular Today
1 - 20 of 547 photos
Item 1 of 3
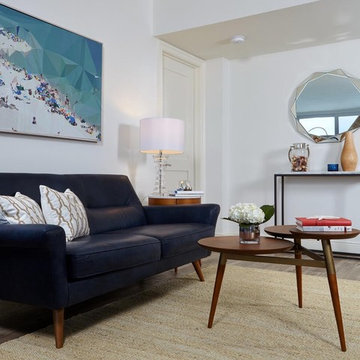
Navy leather sofa anchored by soft jute rug for soft underfoot. The tiered acorn coffee table has a curvilinear shape which compliments the abstract art Crystal table lamp with marble tops on both end table and console table.

Corner Fireplace. Fireplace. Cast Stone. Cast Stone Mantels. Fireplace. Fireplace Mantels. Fireplace Surrounds. Mantels Design. Omega. Modern Fireplace. Contemporary Fireplace. Contemporary Living room. Gas Fireplace. Linear. Linear Fireplace. Linear Mantels. Fireplace Makeover. Fireplace Linear Modern. Omega Mantels. Fireplace Design Ideas.
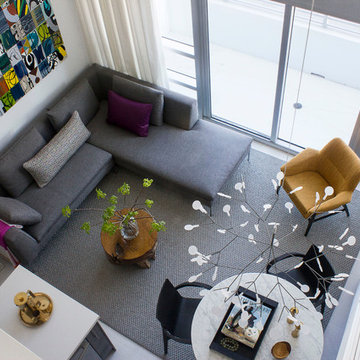
For the living room of this apartment located in South Beach, I combined natural woods such as the organic teak chestnut coffee table and the dining chairs with soft linens on the furnishings and natural stone marble on the tables; and vintage accessories throughout the space. It was important for me to create a small dining area, so I placed the table a bit under the staircase, accentuated by the beautiful ceiling lamp that seems to float over the table and anchors the room. The large piece of art over the couch is by New York artist, Jody Morlock. It’s called “Tonic Immobility” referring to the shark character depicted in the painting. The piece was created to incorporate all the colors (blues–magentas–purple and yellows) used throughout the apartment, and it’s the focal point in the living room. The space tells a story about creativity; it’s an eclectic mix of vintage finds and contemporary pieces.
Photography by Diego Alejandro Design LLC
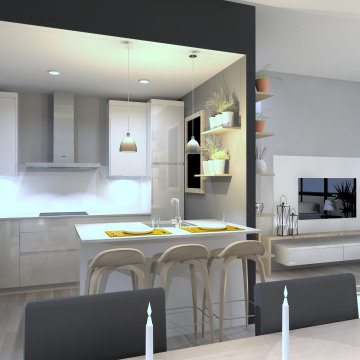
Salón comedor amplio y luminoso con vistas a la cocina abierta. El salón tiene un mueble de madera contrachapada con estantes y cajones. Un espacio ideal para relajarse, ver la televisión, comer y pasar tiempo en familia.
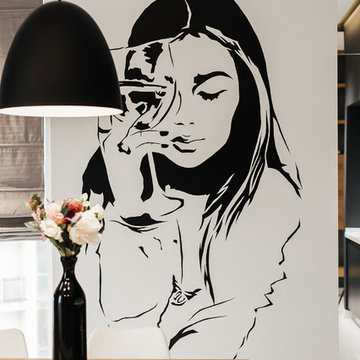
Сидя за столом открывается замечательный вид на море. Необычный двойной диван, выполненный на заказ, разделяет обеденную зону от гостиной. Художественным акцентом является большой черно-белый портрет на стене.
Состояние квартиры на момент начала работ - новостройка.
Чёрно-белые трафареты и картины были нарисованы художником Анастасией Покатило.
Мебель выполнена производителем "Amado"
Свет выполнен производителем "Lug"
Декор выполнен производителем "Ikea"
Авторы:Ярослав Ковальчук, Светлана Манасова, Анастасия Покатило, Дмитрий Главенчук.
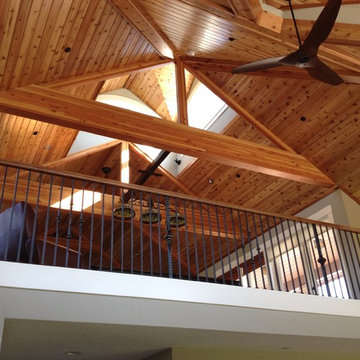
A new single family residence just outside Portland, Oregon by Integrate Architecture & Planning, p.c.
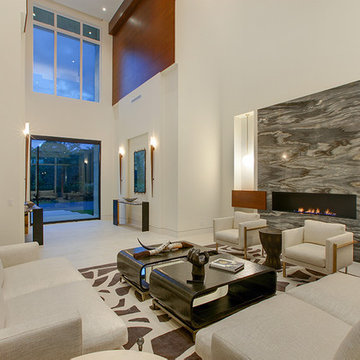
This contemporary home in Jupiter, FL combines clean lines and smooth textures to create a sleek space while incorporate modern accents. The modern detail in the home make the space a sophisticated retreat. With modern floating stairs, bold area rugs, and modern artwork, this home makes a statement.
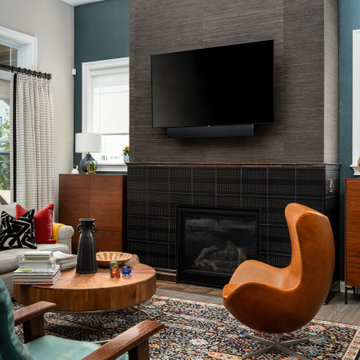
By addressing the entire vertical surface of this double height space with dark textured tile and grasscloth, the designer changed the proportion of this space and brought warmth and drama to the room. Color blocking the niches adjacent to the fireplace make this the true focal point of the Living Area. Expert installation by David Sass.

Puesta a punto de un piso en el centro de Barcelona. Los cambios se basaron en pintura, cambio de pavimentos, cambios de luminarias y enchufes, y decoración.
El pavimento escogido fue porcelánico en lamas acabado madera en tono medio. Para darle más calidez y que en invierno el suelo no esté frío se complementó con alfombras de pelo suave, largo medio en tono natural.
Al ser los textiles muy importantes se colocaron cortinas de lino beige, y la ropa de cama en color blanco.
el mobiliario se escogió en su gran mayoría de madera.
El punto final se lo llevan los marcos de fotos y gran espejo en el comedor.
El cambio de look de cocina se consiguió con la pintura del techo, pintar la cenefa por encima del azulejo, pintar los tubos que quedaban a la vista, cambiar la iluminación y utilizar cortinas de lino para tapar las zonas abiertas
Loft-style Living Room Design Photos with Ceramic Floors
1
