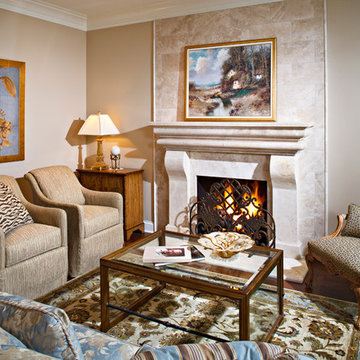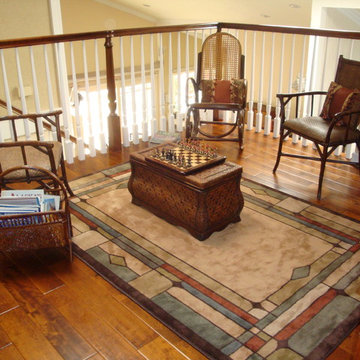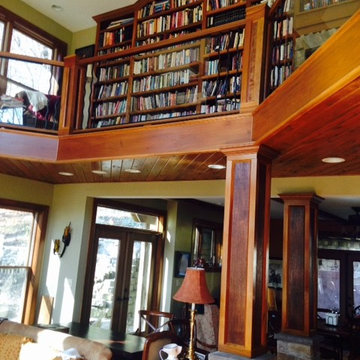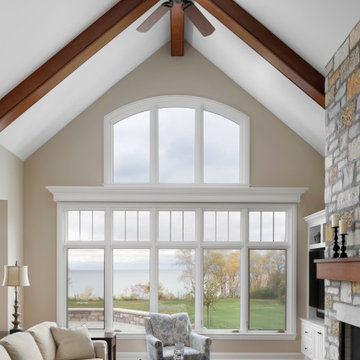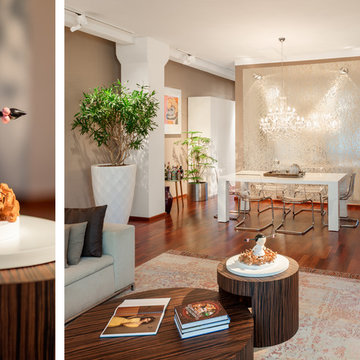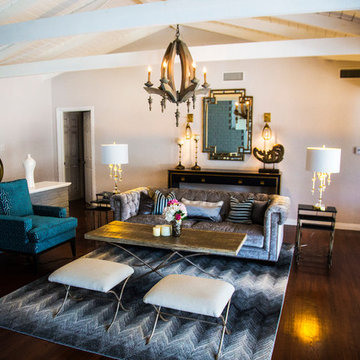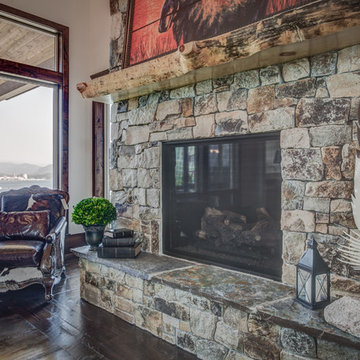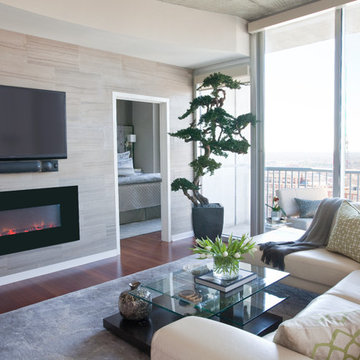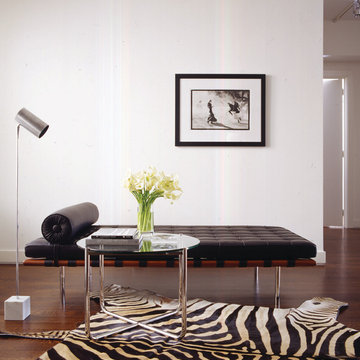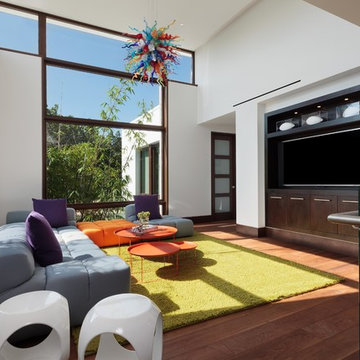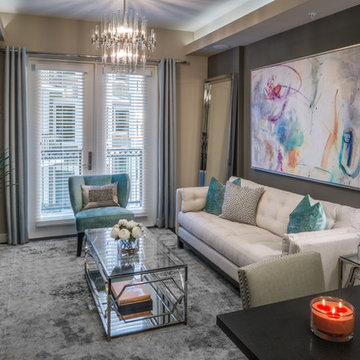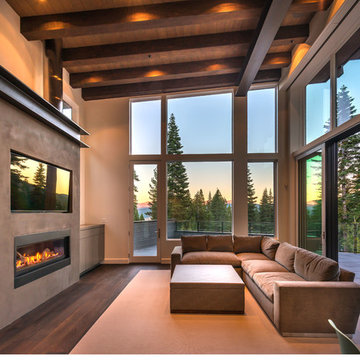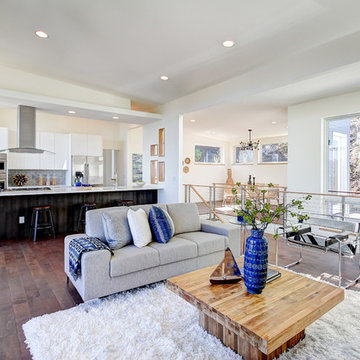Loft-style Living Room Design Photos with Dark Hardwood Floors
Refine by:
Budget
Sort by:Popular Today
41 - 60 of 2,714 photos
Item 1 of 3
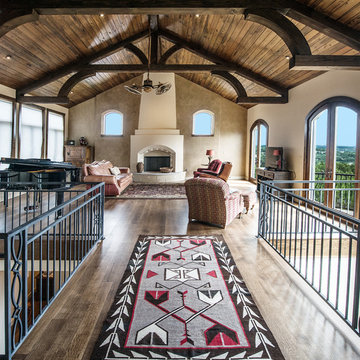
arched doors, arched windows, bridge, catwalk, double ceiling fan, exposed wood beams, cathedral ceiling, french doors, iron railings, open hall,
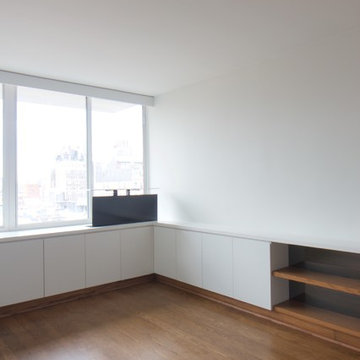
Photos: DAS Studio;
Kitchen, dining and living room are combined in one large space. The surrounding cabinets hide a desk as well as the TV, media and office equipment. All the items required to make it a functional living, dining and office space are integrated in the cabinets and leave the remaining space flexible and clutter free. The TV is on a lift and can be raised out of the cabinet when needed
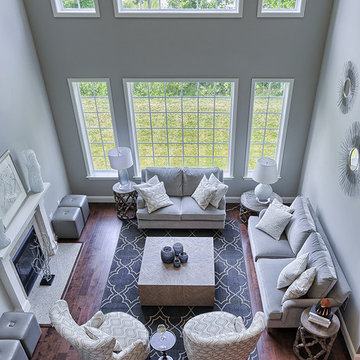
Neutral living room remodel with lots of grey and light! Wood and metal accessories and wood floor shine in this layout.

Organic Contemporary Design in an Industrial Setting… Organic Contemporary elements in an industrial building is a natural fit. Turner Design Firm designers Tessea McCrary and Jeanine Turner created a warm inviting home in the iconic Silo Point Luxury Condominiums.
Industrial Features Enhanced… Neutral stacked stone tiles work perfectly to enhance the original structural exposed steel beams. Our lighting selection were chosen to mimic the structural elements. Charred wood, natural walnut and steel-look tiles were all chosen as a gesture to the industrial era’s use of raw materials.
Creating a Cohesive Look with Furnishings and Accessories… Designer Tessea McCrary added luster with curated furnishings, fixtures and accessories. Her selections of color and texture using a pallet of cream, grey and walnut wood with a hint of blue and black created an updated classic contemporary look complimenting the industrial vide.
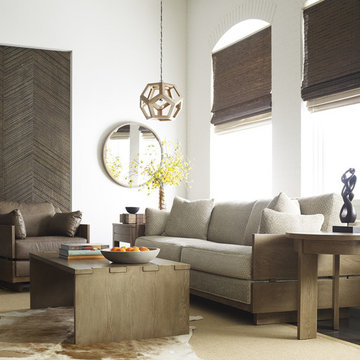
Modern Loft Sofa
SS-104-2601 - Modern Loft Sofa made with Solid Ash in Sand Finish
Dimensions:
Outside H34¾ W90½ D41
Inside W74¼ D26
Arm H26¾ Seat H20
Characteristics:
•Solid Ash
•Pinned finger joint edges on the side and back panel
•4-20″ throw pillows
•Available in any Studio by Stickley fabric or leather
Additional Items Displayed:
SS-104-2602 Modern Loft Chair in Cody Rocky
SS-104-2400 Modern Loft Rectangular Cocktail Table
SS-104-2402 Modern Loft Round End Table
SS-104-2401 Modern Loft End Table
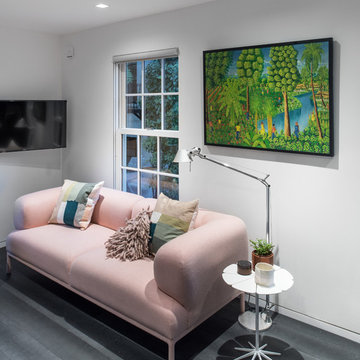
A pink sofa and playful accessories help to take the edge off of the crisp architecture, and inject some color and comfort to the space.
Loft-style Living Room Design Photos with Dark Hardwood Floors
3
