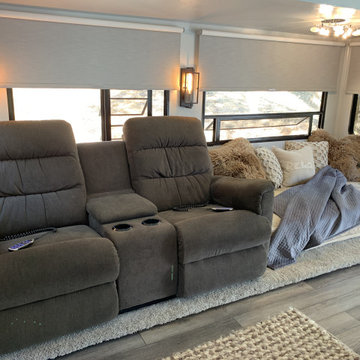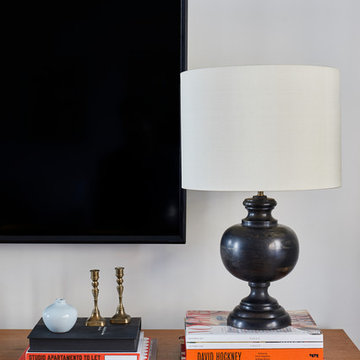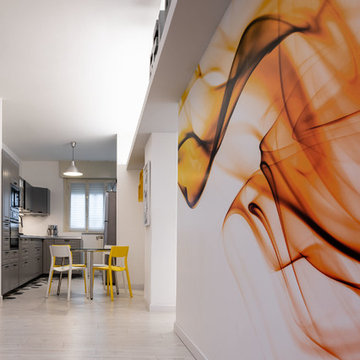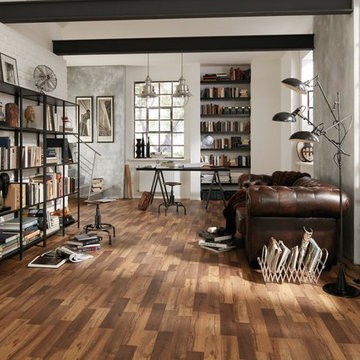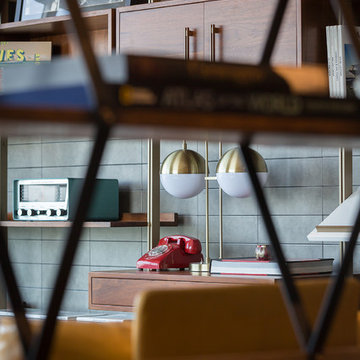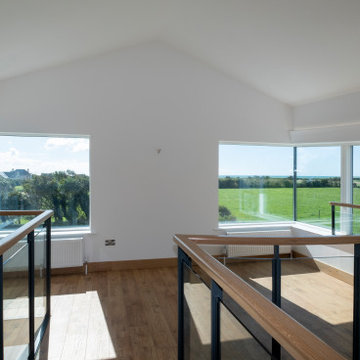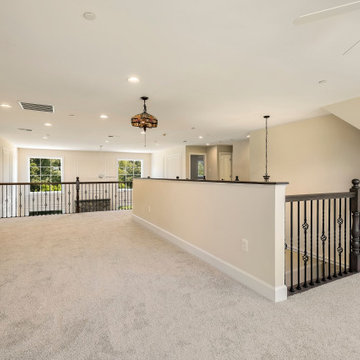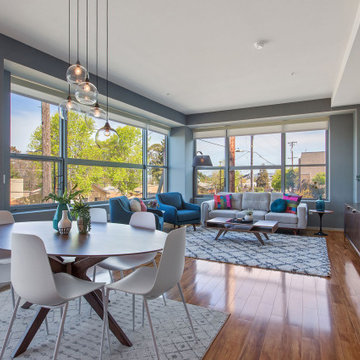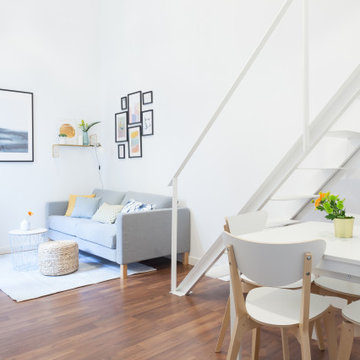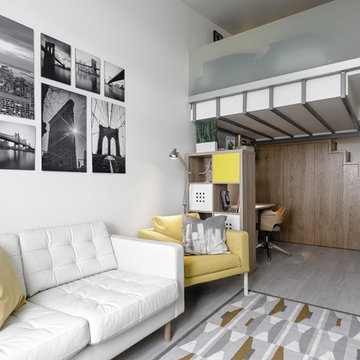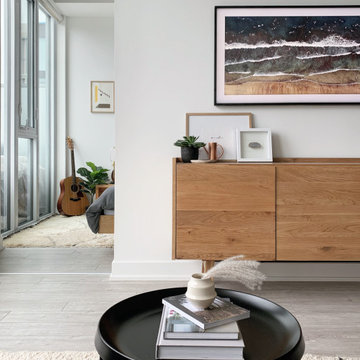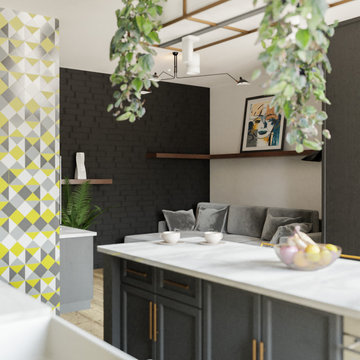Loft-style Living Room Design Photos with Laminate Floors
Refine by:
Budget
Sort by:Popular Today
101 - 120 of 519 photos
Item 1 of 3
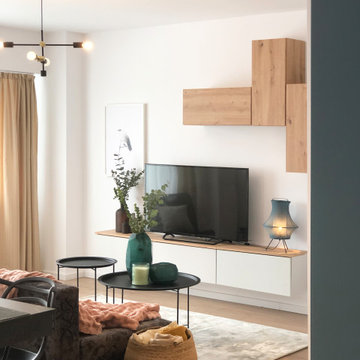
Reforma integral del salón-comedor y cocina convertido en un open space con una cocina-comedor y salón amplio y flexible.
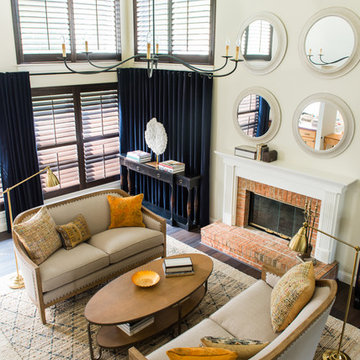
A pair of facing loveseats and a unique oval coffee table create a cozy area for reading or entertaining guests as well as play along with the visual curves of the arched windows and series of round mirrors.
Custom blinds by The Blind Broker reign in the bright sunlight and add a polished, warm, and sophisticated vibe to the formal living room.
With such high ceiling, it was important that the seating area feel grounded and more intimate. This was achieved by: large layered area rugs, hanging the large spider chandelier lower in the room, positioning the drapes in between the lower & upper windows, and matching brass floor lamps for task lighting.
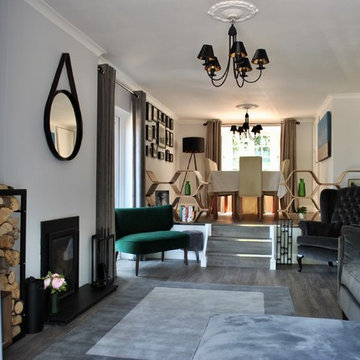
The client enlisted our services to give her living room and dining room a makeover. The existing space was tired and dated. The brief was to create a space that had a contemporary modern feel yet felt welcoming and inviting. The only piece of furniture the client wanted to hold on to was the dining table and chairs. The rest was a blank canvas. We created a colour scheme of grey and emerald green. We ordered bespoke sofas and had a lovely wingback armchair upholstered. We removed the existing balustrades and used hexagonal shelving as dividers for the two rooms which still allowed a flow though the rooms. She is delighted and in her own words "Everyone who has seen it, loves it!"
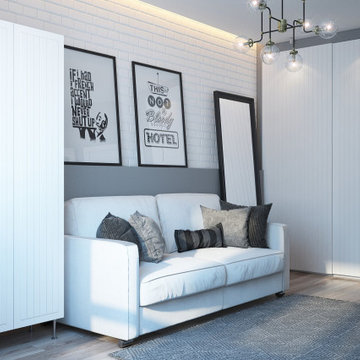
This project presents a modern bright room. The decoration of the wall with brick white masonry immediately attracts attention. Its texture looks attractive and original.
The brick wall harmonizes perfectly with the laminate. White colors in the interior connect the space into a spacious, light area.
The furniture is modern and laconic. White sofa with dark cushions, it is a balance of light and contrasting colors for a harmonious experience. A white wardrobe complements the necessary furnishings of the room. The high mirror stands directly on the floor, emphasizing the audacious character of the interior. A bright accent in the decor can be seen in the chandelier in the urban style. The cool atmosphere of the room design is complemented by textile elements such as curtains, carpet.
Paintings with inscriptions refresh the interior, making it modern and original.
Learn more about our 3D rendering services - https://www.archviz-studio.com/
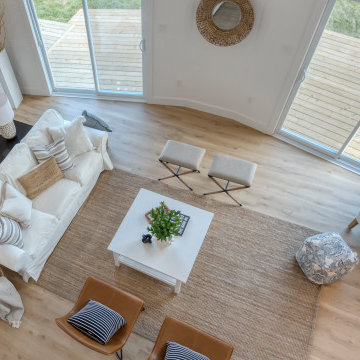
This open to above family room is bathed in natural light with double patio doors and transom windows.
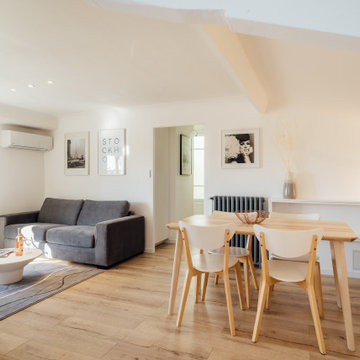
Réagencement complet et rénovation d'un appartement mansardé destiné à de la location saisonnière
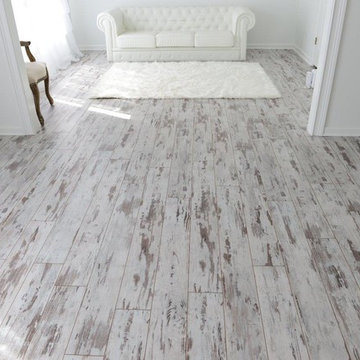
Ubelievably elegant and classy. Using Inhaus Urban Loft Whitewashed Oak this room is paired with all white decor and furnishings.
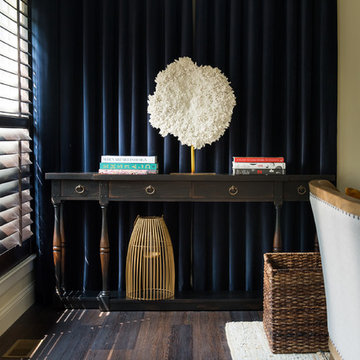
Custom blinds by The Blind Broker reign in the bright sunlight and add a polished, warm, and sophisticated vibe to the formal living room.
A white 'coral' & brass sculpture contrasts in both color and texture to the navy velvet curtains. A variety of colorful Loloi throw pillows add interest and sophistication to the seating area.
Loft-style Living Room Design Photos with Laminate Floors
6
