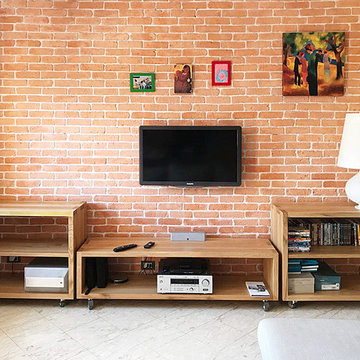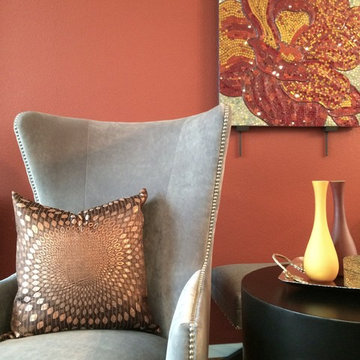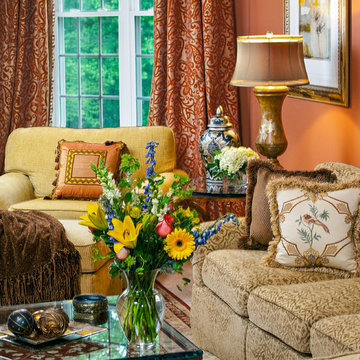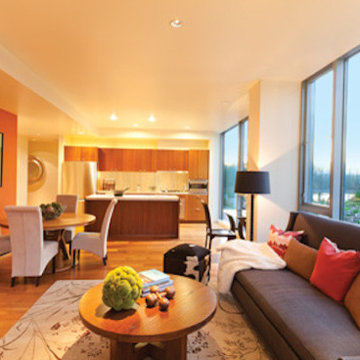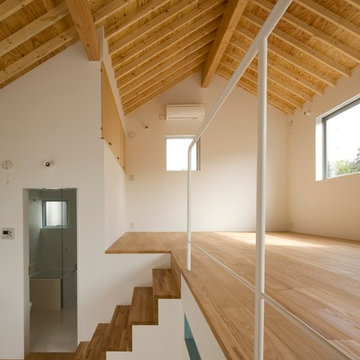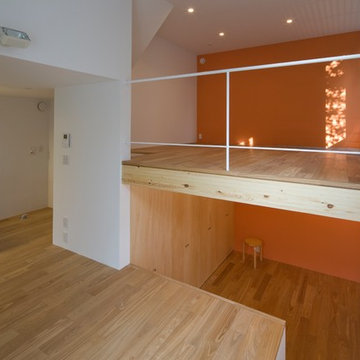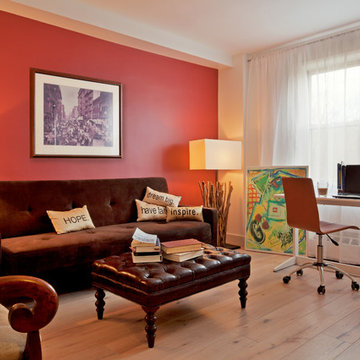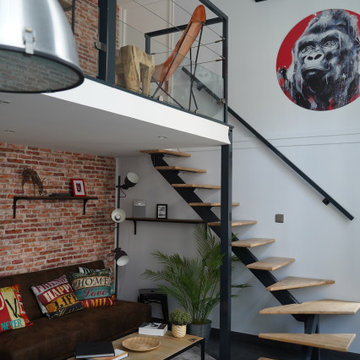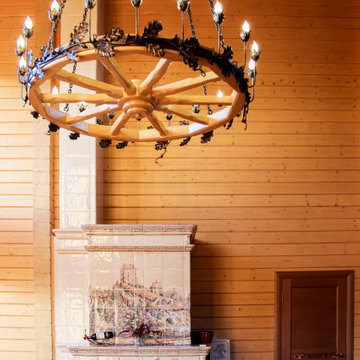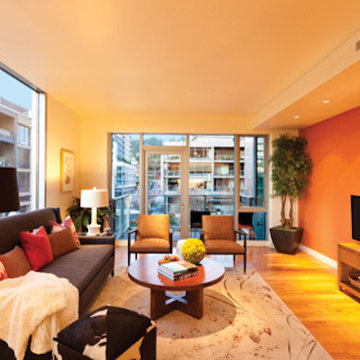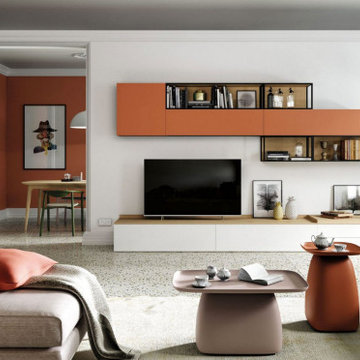Loft-style Living Room Design Photos with Orange Walls
Refine by:
Budget
Sort by:Popular Today
21 - 40 of 59 photos
Item 1 of 3
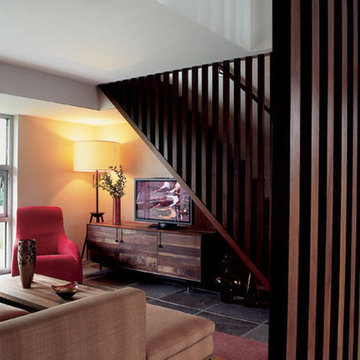
A modern family room with vivid reds and oranges is balanced with rich woodwork. The unique room dividers bring warmth to slate tile floors and stairs.
Project completed by New York interior design firm Betty Wasserman Art & Interiors, which serves New York City, as well as across the tri-state area and in The Hamptons.
For more about Betty Wasserman, click here: https://www.bettywasserman.com/
To learn more about this project, click here: https://www.bettywasserman.com/spaces/bridgehampton-modern/
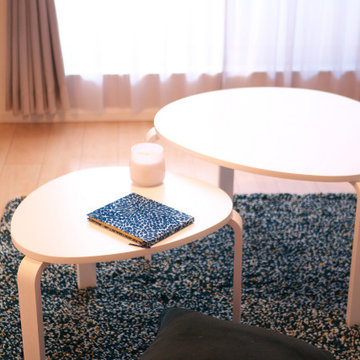
依頼を受けた方が入居されるるアパートの部屋は明るい床でオレンジのアクセントクロスが貼ってありました。
仕事から帰ってくつろぎの空間にしたい、というご要望を受け、小物やラグなどはグリーンでまとめながら、調色調光ができる照明を選び電球色でくつろぎ空間を作れるようにコーディネートしました。
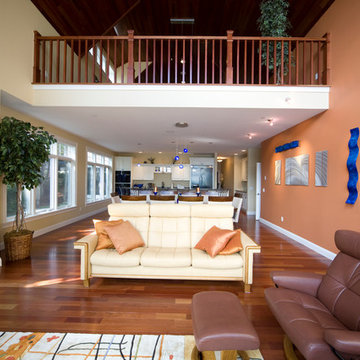
This sleek open living room flows freely into the dining and kitchen areas. The lovely views of the lake can be seen from any room. The game room in the loft overlooks the first floor level.
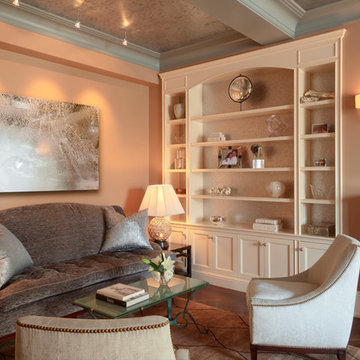
Apartment Living Room, featuring stylized moldings and bold colors evocative of Deco apartments
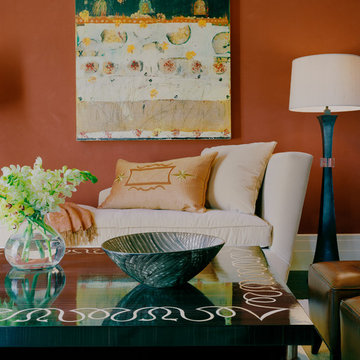
A living room filled with artistic detail. We kept the design clean and clutter-free but still filled with a feeling of great art and culture. Burnt orange walls are complemented by the contemporary lines of the furniture and simplicity of the unique art pieces. One of our favorite elements is the antique iron chair and sleek Oriental-styled lighting.
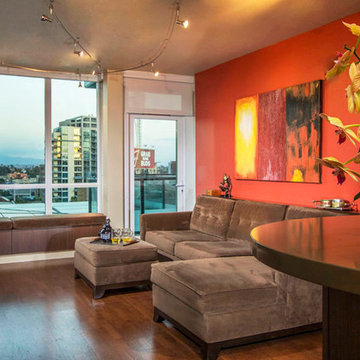
The client loves color and wanted a warm Living Room but with a bold hit of color.
Interior design by SPRINGFIELD DESIGN.
www.springfielddesign.com
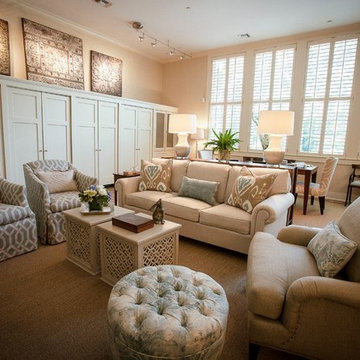
A traditional home featuring wooden chairs, gray cabinets, a wooden tv cabinet, cream pantry, modern lamp, wooden sideboard, white shutters, patterned sofa chairs, white sofa, patterned throw pillows, patterned ottoman, yellow pendant lights, artwork, a tray table, and a beige rug.
Home designed by Aiken interior design firm, Nandina Home & Design. They serve Atlanta and Augusta, Georgia, and Columbia and Lexington, South Carolina.
For more about Nandina Home & Design, click here: https://nandinahome.com/
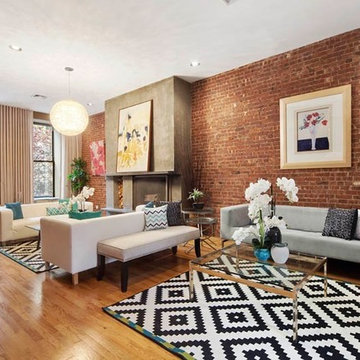
Photographer - Martyn Galina-Jones
Assoc. R.E. Broker, Halstead Property - DeAnna D. Rieber
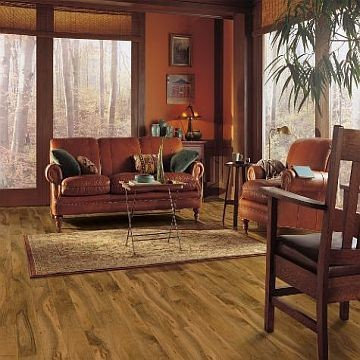
Exotic looking and sure to bring some sunshine into your home. Bruce Exotic Walnut is a walnut flooring with a unique design and texture.
Loft-style Living Room Design Photos with Orange Walls
2
