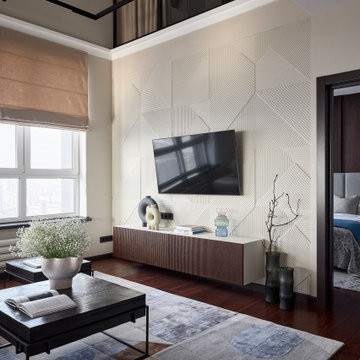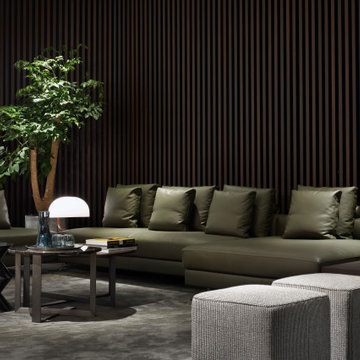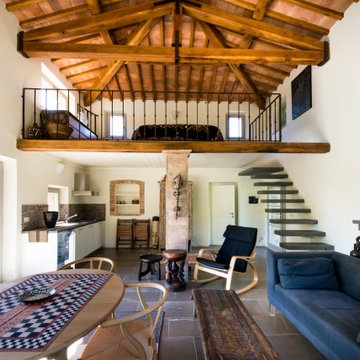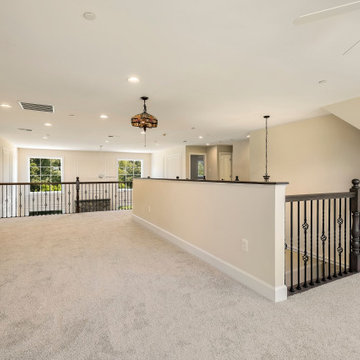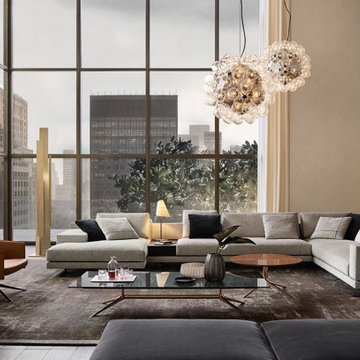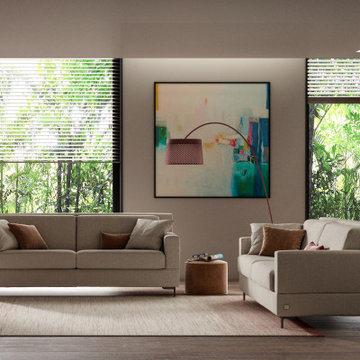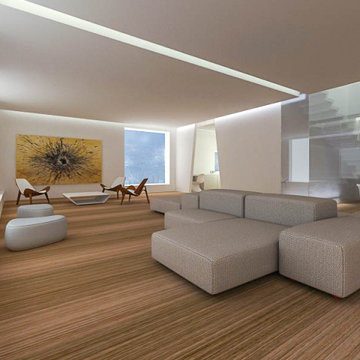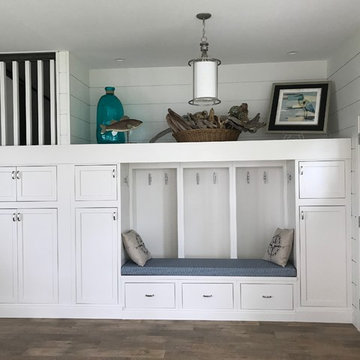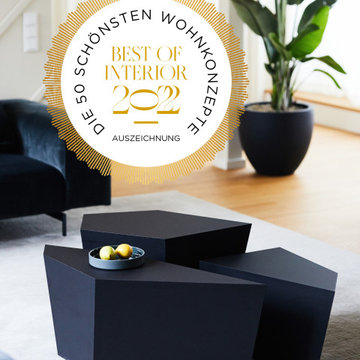Loft-style Living Room Design Photos with Panelled Walls
Refine by:
Budget
Sort by:Popular Today
21 - 40 of 111 photos
Item 1 of 3
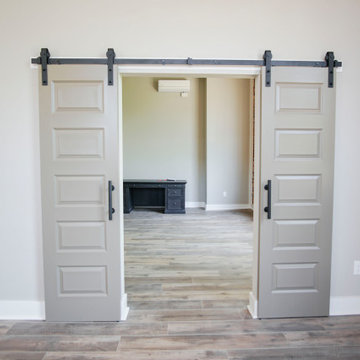
From this angle, you're able to see the upstairs portion of the studio, along with the stunning barn doors that lead into the master bedroom, which connects to a massive closet that runs along the entire back end of the first floor.
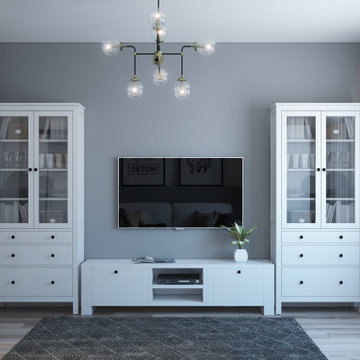
This project presents a modern bright room. The decoration of the wall with brick white masonry immediately attracts attention. Its texture looks attractive and original.
The brick wall harmonizes perfectly with the laminate. White colors in the interior connect the space into a spacious, light area.
The furniture is modern and laconic. White sofa with dark cushions, it is a balance of light and contrasting colors for a harmonious experience. A white wardrobe complements the necessary furnishings of the room. The high mirror stands directly on the floor, emphasizing the audacious character of the interior. A bright accent in the decor can be seen in the chandelier in the urban style. The cool atmosphere of the room design is complemented by textile elements such as curtains, carpet.
Paintings with inscriptions refresh the interior, making it modern and original.
Learn more about our 3D rendering services - https://www.archviz-studio.com/
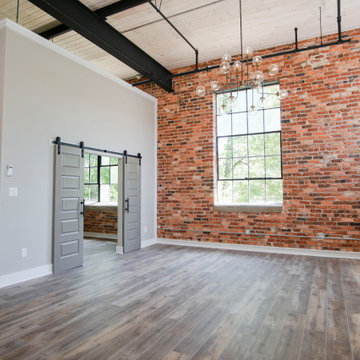
From this angle, you're able to see the upstairs portion of the studio, along with the stunning barn doors that lead into the master bedroom, which connects to a massive closet that runs along the entire back end of the first floor.
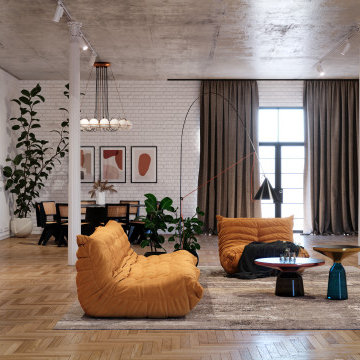
This 19th-century loft has been converted into a living space, panelled walls,
cast-iron columns and industrial-style glazing. Simple brick walls and concrete ceiling are preserved and restored, as are the original iron columns. These are complemented by new material finishes that include oak herringbone flooring, and white paintwork. Instead of opaque walls, industrial-style steel and glass partitions divide up rooms, therefore these allow plenty of light to enter, helping to give a light and airy feel to the interiors. Designed by Mirror Visuals.
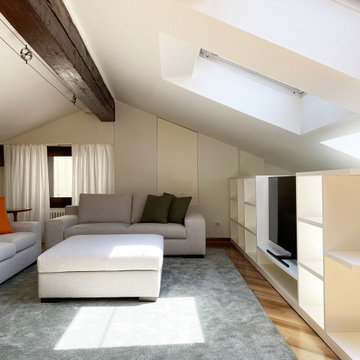
Il sottotetto è stato pensato come zona soggiorno con un grande pouf posizionato al centro dello spazio e la libreria/parapetto disegnata su misura e dove è stata collocata ance la televisione.
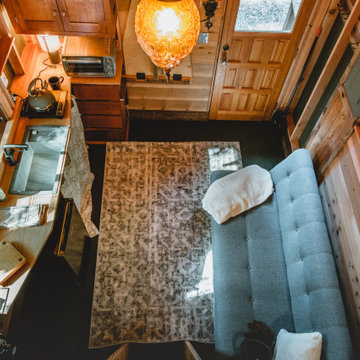
Interior of the tiny house and cabin. A Ships ladder is used to access the sleeping loft. There is a small kitchenette with fold-down dining table. The rear door goes out onto a screened porch for year-round use of the space.
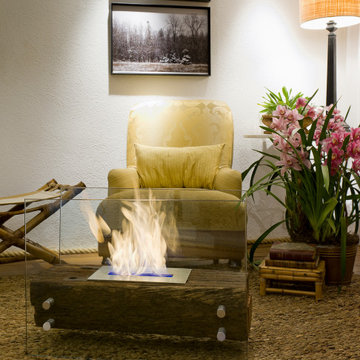
Floor Ecofireplace with Stainless Steel ECO 02 burner, 2 quarts tank capacity, tempered glass and rustic demolition railway sleeper wood* encasing. Thermal insulation made of fire-retardant treatment and refractory tape applied to the burner.
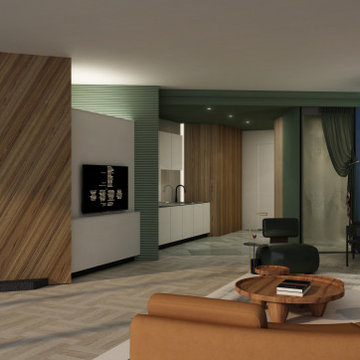
The Maverick creates a new direction to this private residence with redefining this 2-bedroom apartment into an open-concept plan 1-bedroom.
With a redirected sense of arrival that alters the movement the moment you enter this home, it became evident that new shapes, volumes, and orientations of functions were being developed to create a unique statement of living.
All spaces are interconnected with the clarity of glass panels and sheer drapery that balances out the bold proportions to create a sense of calm and sensibility.
The play with materials and textures was utilized as a tool to develop a unique dynamic between the different forms and functions. From the forest green marble to the painted thick molded ceiling and the finely corrugated lacquered walls, to redirecting the walnut wood veneer and elevating the sleeping area, all the spaces are obviously open towards one another that allowed for a dynamic flow throughout.
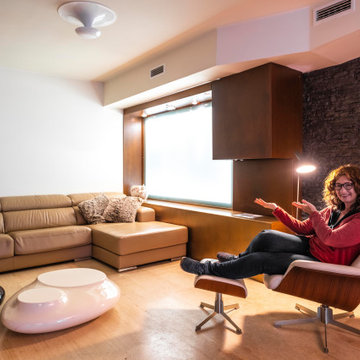
Los "insondables caminos de la arquitecta" llevaron mis pasos hacia Esplugues de Llobregat, para decorar y equipar un piso de nueva construcción
•
Su propietaria me transmitió una consigna muy clara:
"¡No quiero adornos! No quiero cuadros. No quiero alfombras. Tampoco cortinas. Ni plantas. Solo quiero lo mínimo imprescindible para que el piso resulte bonito y funcional"
•
La solución (¡todo un desafío encontrarla!) consistió en dotar a la vivienda de algunos elementos altamente relevantes, como el revestimiento de la pared principal en "falsa" pizarra negra, y la disposición de una ventana transiluminada, previamente inexistente.
•
La "joya de la corona": Una chimenea de biocombustible cuyo fingido tiraje ayuda a disimular una voluminosa columna, lamentablemente habitual en muchos pisos de construcción en serie
•
Nota: Jamás he disfrutado de una butaca más cómoda que este modelo "lounge chair" con reposapiés, diseño de Charles & Ray Eames ¡Hace honor a su fama!
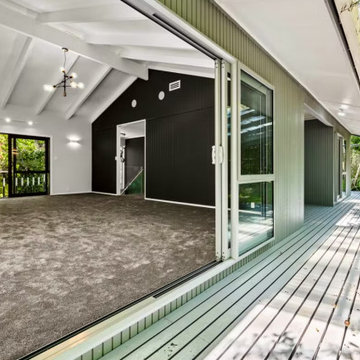
Renovating a home to sell can be a smart investment, however it is important to ensure that the finishes will appeal to most people.
We went with a contrasting light and dark theme and added texture by introducing grooved panels to the feature walls.
The exterior was refreshed by choosing colours that work well with the surroundings.
The staircase became a feature on entry and really draws anyone inside.
Kitchen and Bathrooms were kept neutral but were opened up to ensure that they feel light and bright and spacious.
The carpet is soft and warms up the upstairs lounge and bedrooms as well as the large rumpus or second lounge space on the ground floor.
Loft-style Living Room Design Photos with Panelled Walls
2
