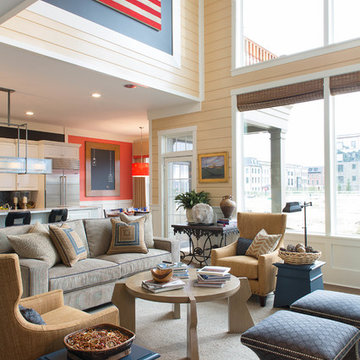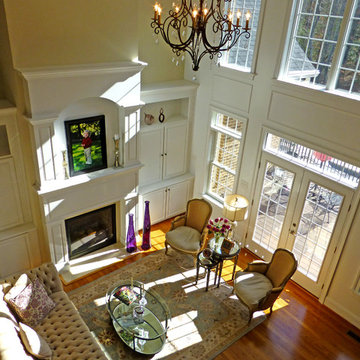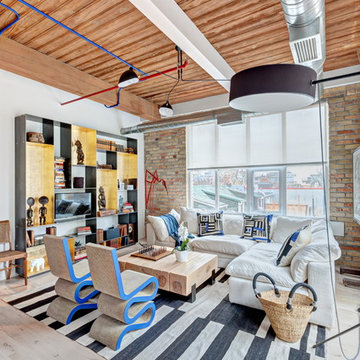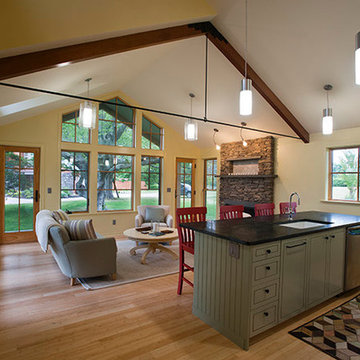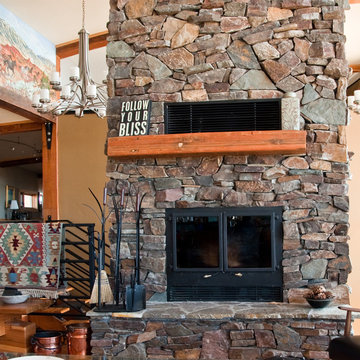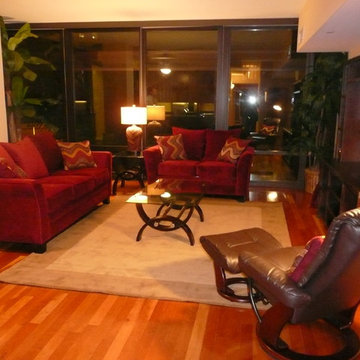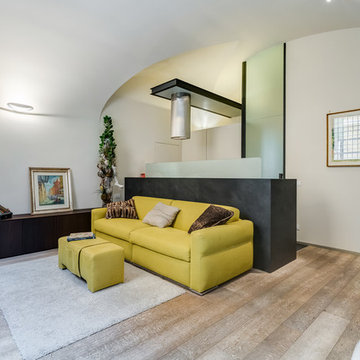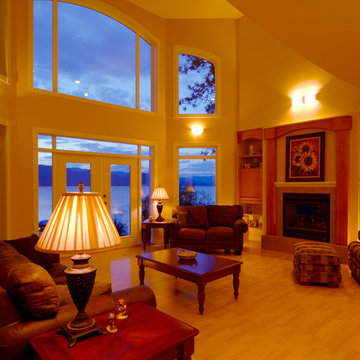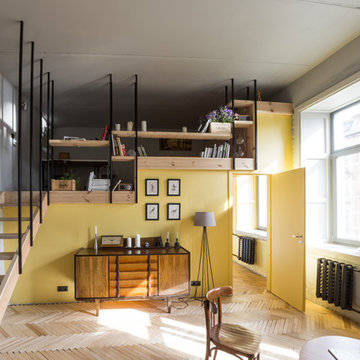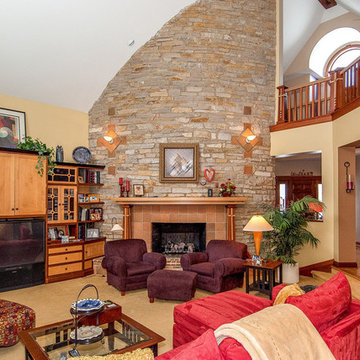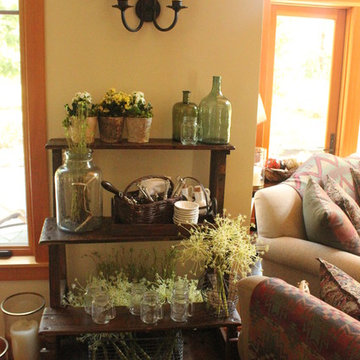Loft-style Living Room Design Photos with Yellow Walls
Refine by:
Budget
Sort by:Popular Today
101 - 120 of 276 photos
Item 1 of 3
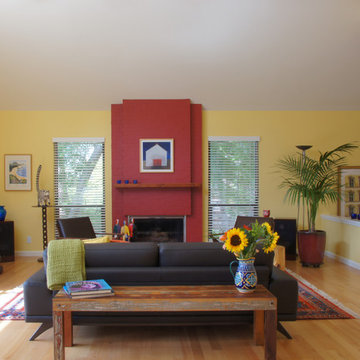
The owners of this airy, bright condo were perplexed by how to define each living area when they all flowed, one into another. With such a complicated layout, was there a way to differentiate from area to area, while incorporating bright colors? Yes!
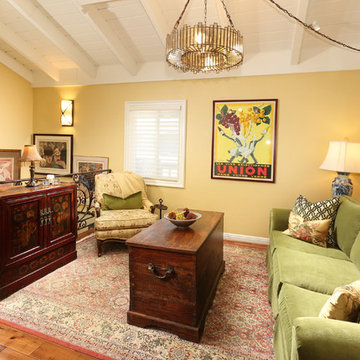
We were hired to select all new fabric, space planning, lighting, and paint colors in this three-story home. Our client decided to do a remodel and to install an elevator to be able to reach all three levels in their forever home located in Redondo Beach, CA.
We selected close to 200 yards of fabric to tell a story and installed all new window coverings, and reupholstered all the existing furniture. We mixed colors and textures to create our traditional Asian theme.
We installed all new LED lighting on the first and second floor with either tracks or sconces. We installed two chandeliers, one in the first room you see as you enter the home and the statement fixture in the dining room reminds me of a cherry blossom.
We did a lot of spaces planning and created a hidden office in the family room housed behind bypass barn doors. We created a seating area in the bedroom and a conversation area in the downstairs.
I loved working with our client. She knew what she wanted and was very easy to work with. We both expanded each other's horizons.
Tom Queally Photography
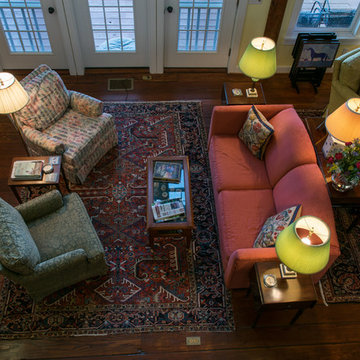
View of center living area after renovations.
After Photos by AML Photography
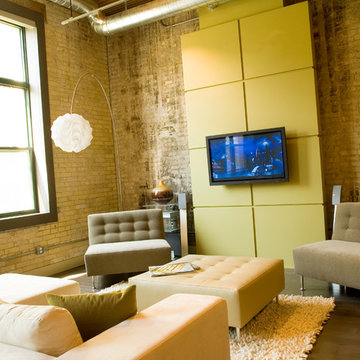
Media wall in the main living space. The TV build-out was necessary to incorporate new ductwork. I love the exposed brick walls. The blackend portions are from a fire long ago.
Photo by Artistic Impressions Photography
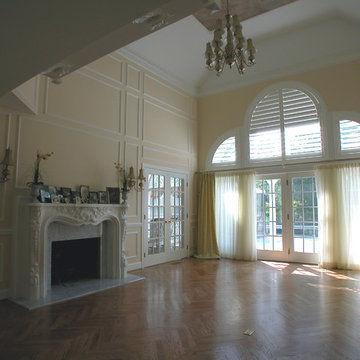
After the complete remodel of this living room. The balcony overlooks this room with very high, majestic ceilings. The new parquet floor replaced the older blue carpeting. The fireplace was completely re-done with a marble facade, and new carved wooden mantle. The curtains on the windows were replaced with shades at the top and newer draperies across the lower, french doors. Corner molding was put on the walls to give the large expanse of wall space a tasteful, classic design.
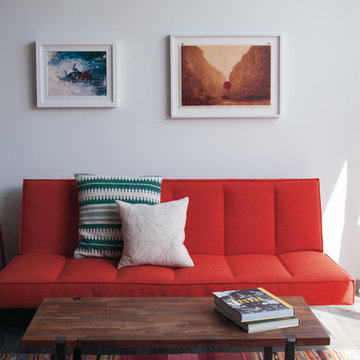
Artwork (from L-R): "Fugitive" by Lorella Paleni (painting); "Santa Elena" by Christa Blackwood (photograph).
Photo credit: Braden Woods
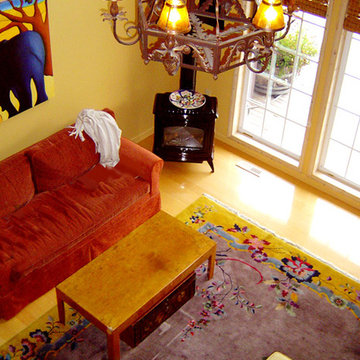
From the upper balcony the natural light is truly stunning through cathedral style windows. The big question was "which oversize chandelier would suit this space and hang from the 20ft. peak?" Loft Farmhouse, San Juan Island, Washington. Belltown Design. Photography by Paula McHugh
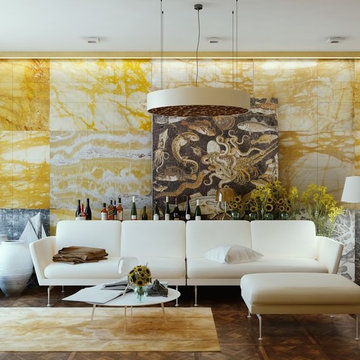
Laurentiu Stanciu - Kodk is a project that brings in your life a nice noble atmosphere, very good finishes, impecable furniture and textures.
Kodk is the project that creates a cozy atmosphere in the livingroom for a nice warm afternoon. The floor is a walnut Versailles pattern parquet, with Italian Carrara Portoro Negro marble, Siena Violeto and Giallo Siena marble for the walls. The furniture is pure Italian design. To complete the setting, two incredible reproductions are displayed: the Herculaneum Fresco and a Pompeii Mosaic.
In the bedroom, the atmosphere has to calm, peacefull, connecting with the city, with it’s large windows. The floor it’s a simple white parquet, the walls continue the living idea using Breche Romani, Calacatta Rosata, Quasar and Alpine white granite. The furniture it’s Italian, Poliform.
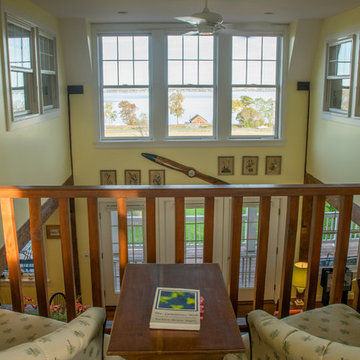
View from loft overlooking living space below.
After Photos by AML Photography
Loft-style Living Room Design Photos with Yellow Walls
6
