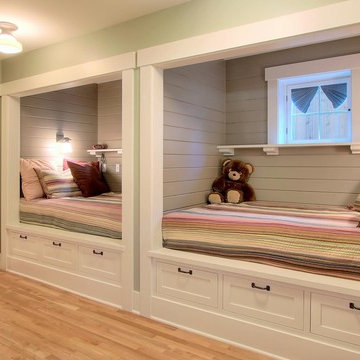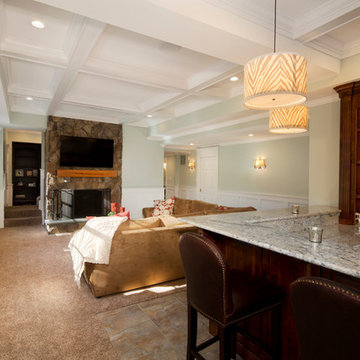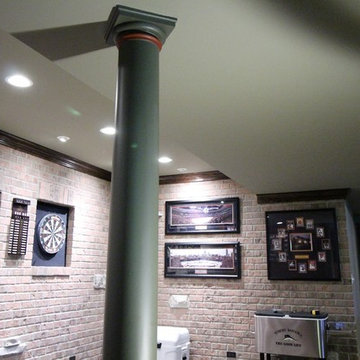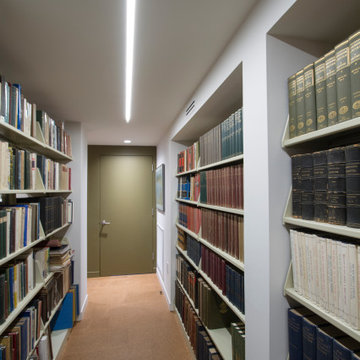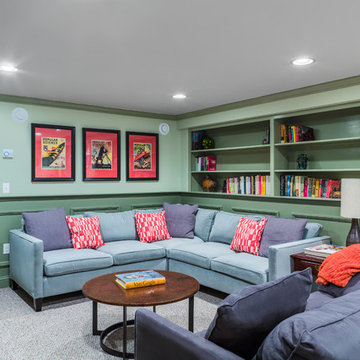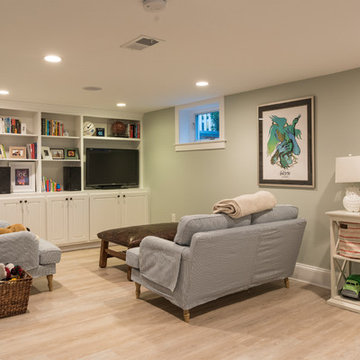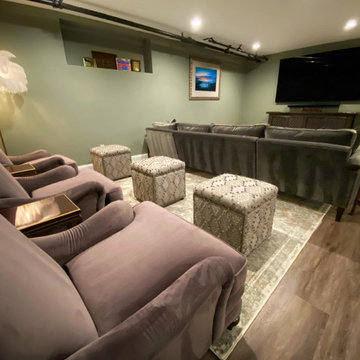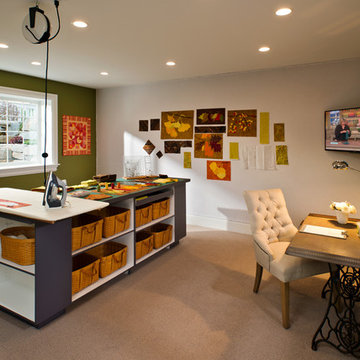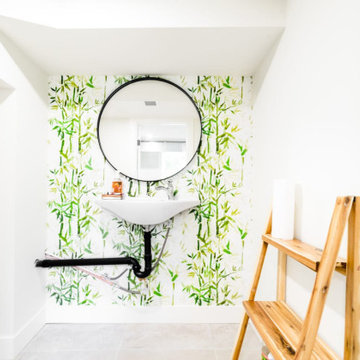Look-out Basement Design Ideas with Green Walls
Refine by:
Budget
Sort by:Popular Today
1 - 20 of 197 photos
Item 1 of 3

The space under the basement stairs was opened up to create a niche with built-in drawers and a bench top perfectly sized for a twin mattress. A recessed bookshelf, extendable sconce, and a nearby outlet complete the mini-refuge.
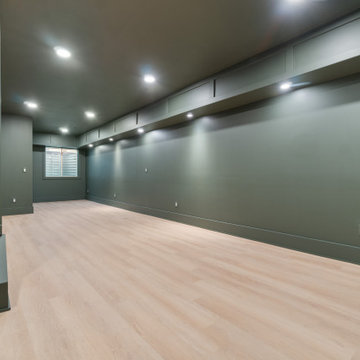
Brind'Amour Design served as Architect of Record on this Modular Home in Pittsburgh PA. This project was a collaboration between Brind'Amour Design, Designer/Developer Module and General Contractor Blockhouse.
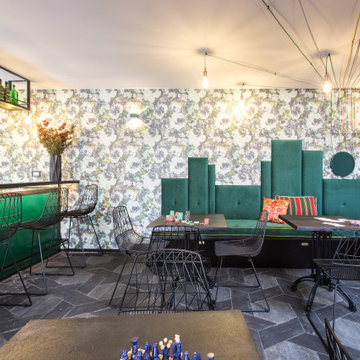
The basement's concept was Irish pubs vibes with dark Irish green as the main color, and carbon-like LED bulbs covering the low ceiling with a variety of multicolored cables to match the upholstery fabrics of the sitting arrangements. Across the basement, wall surface mounted green fixtures with a combined uplight and downlight effects emphasize the unique wallpaper and plaster.
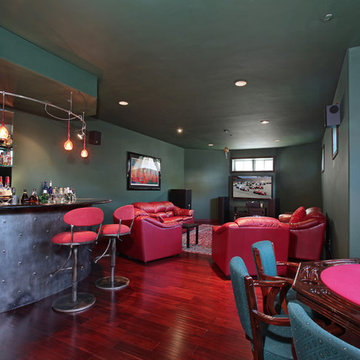
7 Via Pasa San Clemente, CA 92673 by the Canaday Group. For a private tour, call Lee Ann Canaday 949-249-2424
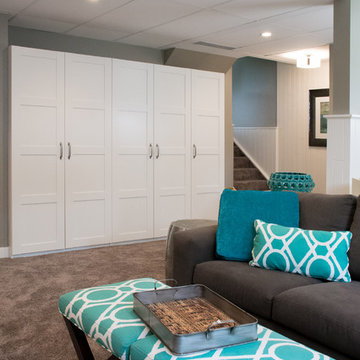
Basement renovation: This is a multi-pupose room having a home office, TV area, craft/wrapping station, and storage. This view shows the storage along the wall. Ikea Pax units were used for the flexibility they give for storage and for keeping the budget on track.
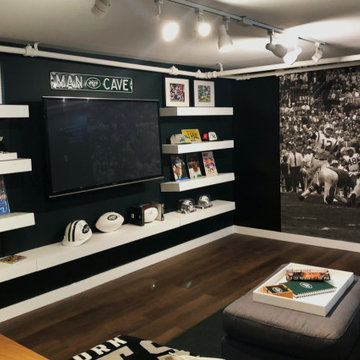
As seen on CBS's Jet Life, designed by Kenia Lama Marta Deptula, and Ashley Berdan, the designers teamed up with the NY Jets to design a fancave makeover for one lucky fan!
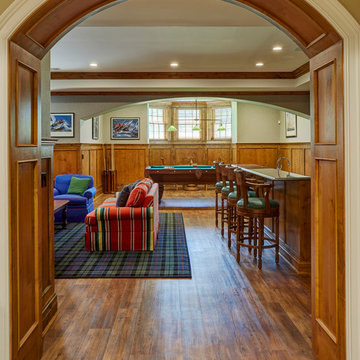
The arched cased opening is clad in knotty alder and matches the wainscoting used throughout the lower level. Photo by Mike Kaskel
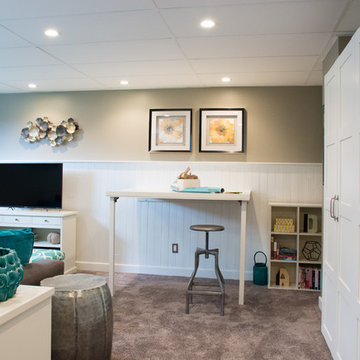
Basement renovation: This is a multi-pupose room having a home office, TV area, craft/wrapping station, and storage. This view shows the craft table that is hung on the wall in the raised position and the legs folded down. The stool tucks back to the right of the table when the table is lowered back down.
Look-out Basement Design Ideas with Green Walls
1
