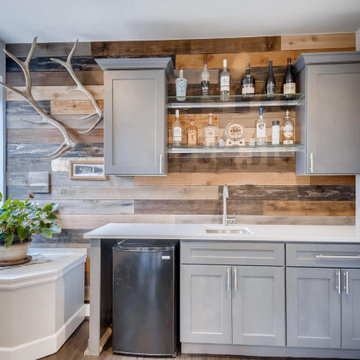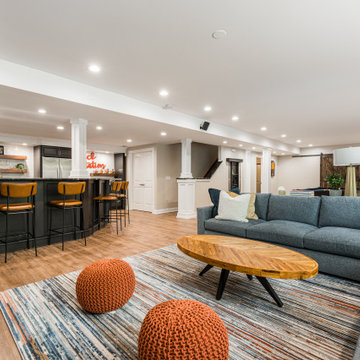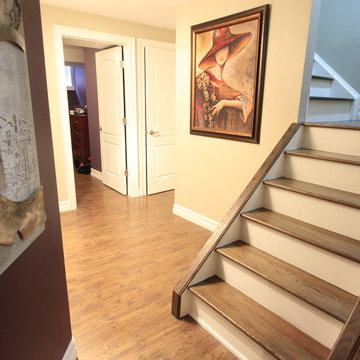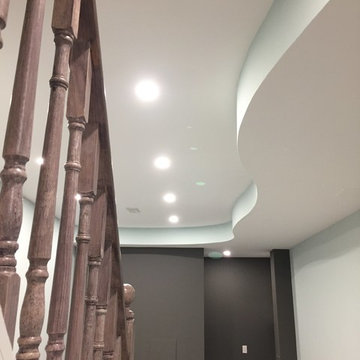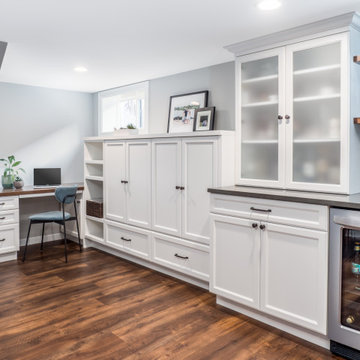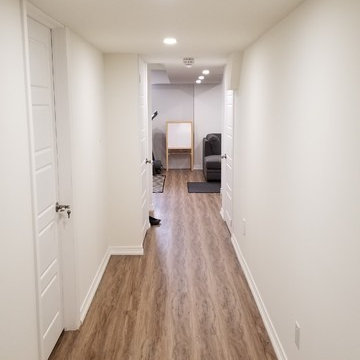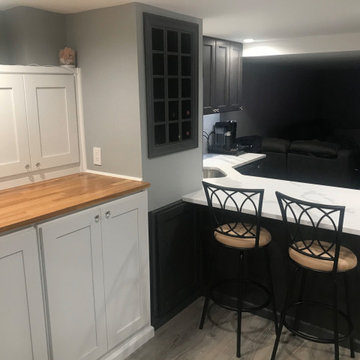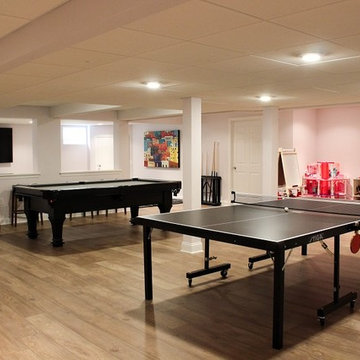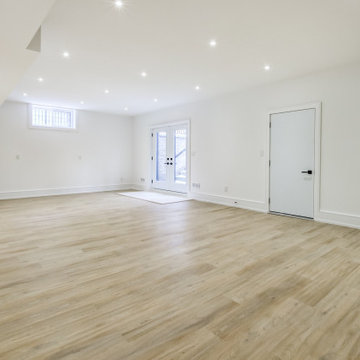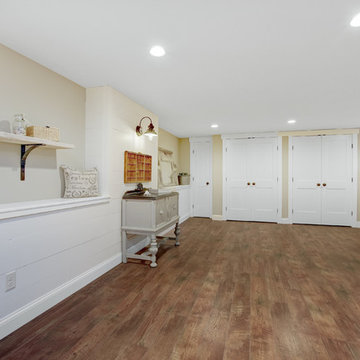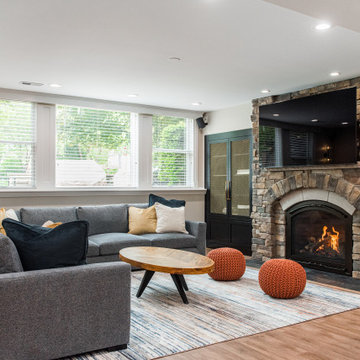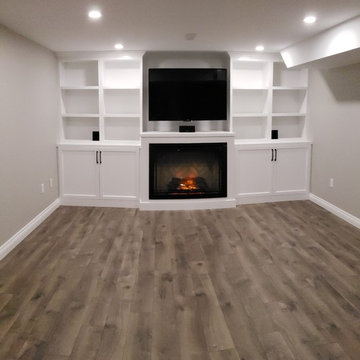Look-out Basement Design Ideas with Laminate Floors
Refine by:
Budget
Sort by:Popular Today
101 - 120 of 509 photos
Item 1 of 3
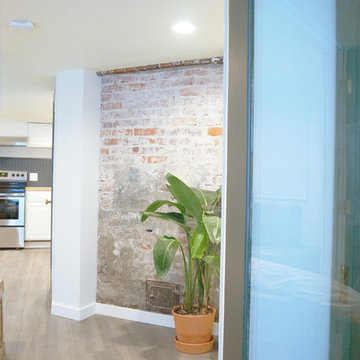
There was a not functional fireplace that was smack dab in the middle of the room and ran all the way up throughout the house (3 stories). Instead of demolishing and spending a ton of money and disruption we decided to keep the interesting quirk and making it a focal point of the space.
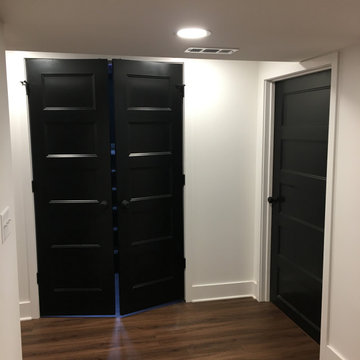
Customers self-designed this space. Inspired to make the basement appear like a Speakeasy, they chose a mixture of black and white accented throughout, along with lighting and fixtures in certain rooms that truly make you feel like this basement should be kept a secret (in a great way)
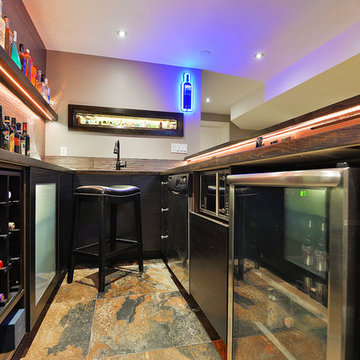
A previously finished basement that was redesigned to incorporate the client's unique needs for a Home Theater, Custom Bar, Wash Room and Home Gym. Custom cabinetry and various custom touches make this space a unique and modern entertaining zone.
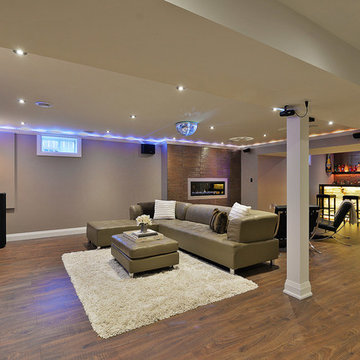
A previously finished basement that was redesigned to incorporate the client's unique needs for a Home Theater, Custom Bar, Wash Room and Home Gym. Custom cabinetry and various custom touches make this space a unique and modern entertaining zone.
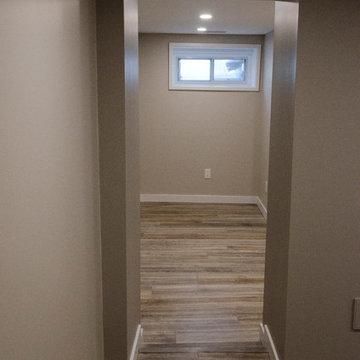
For this Leslieville basement renovation, Carter Fox was given a big wish list. In order to fit an office, laundry, bathroom with large shower and a spacious entertainment room, we had to steal every available inch. In order to make this happen, we relocated the furnace and engineered a new opening, improving the layout and creating a more natural flow.
Being an older (100+ years) house, we upgraded all the plumbing and installed a whole new energy-efficient HVAC system.
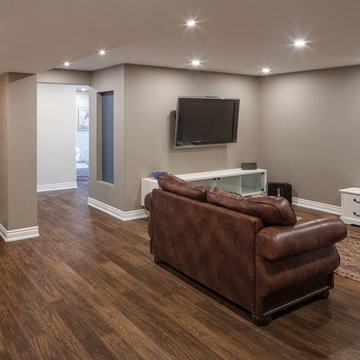
Classic basement family room with custom book shelves and custom floating media cabinet. Recessed niches in the hallway hide storage under the stair.
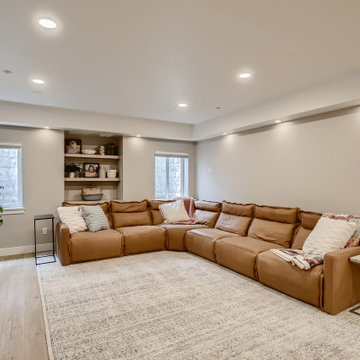
This modern basement has a touch of mediterranean style with natural elements such as rock, wood & more. Plus, a beautiful custom built wine cellar & gym.
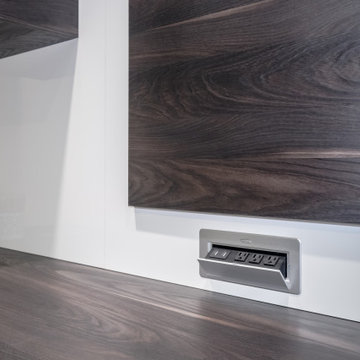
We built a multi-function wall-to-wall TV/entertainment and home office unit along a long wall in a basement. Our clients had 2 small children and already spent a lot of time in their basement, but needed a modern design solution to house their TV, video games, provide more storage, have a home office workspace, and conceal a protruding foundation wall.
We designed a TV niche and open shelving for video game consoles and games, open shelving for displaying decor, overhead and side storage, sliding shelving doors, desk and side storage, open shelving, electrical panel hidden access, power and USB ports, and wall panels to create a flush cabinetry appearance.
These custom cabinets were designed by O.NIX Kitchens & Living and manufactured in Italy by Biefbi Cucine in high gloss laminate and dark brown wood laminate.
Look-out Basement Design Ideas with Laminate Floors
6
