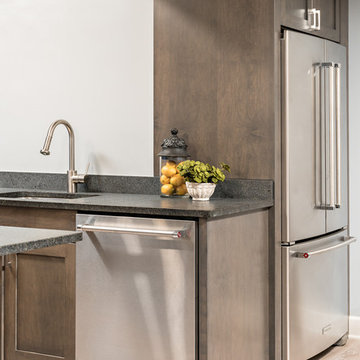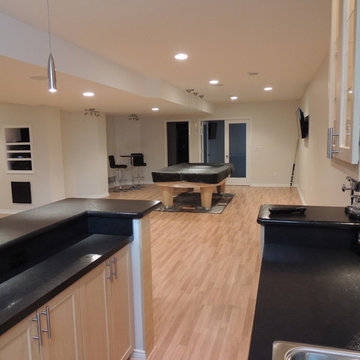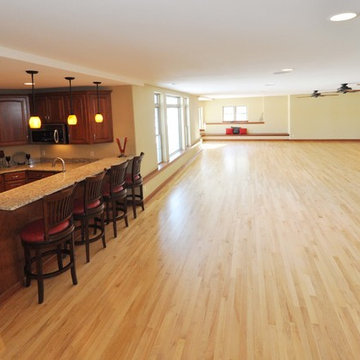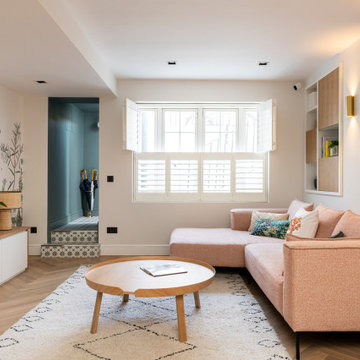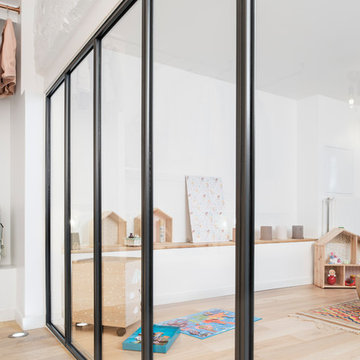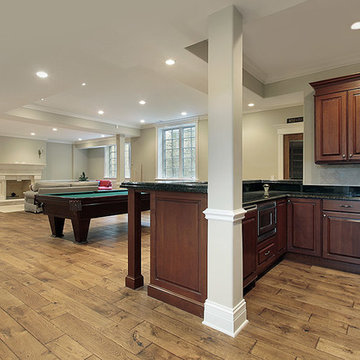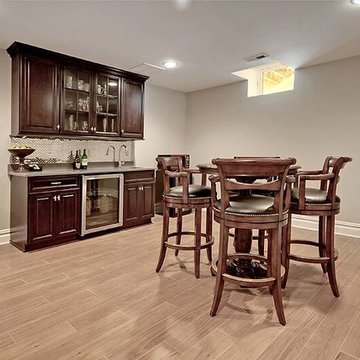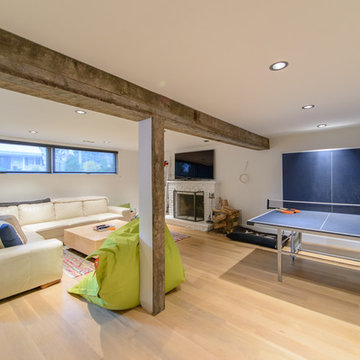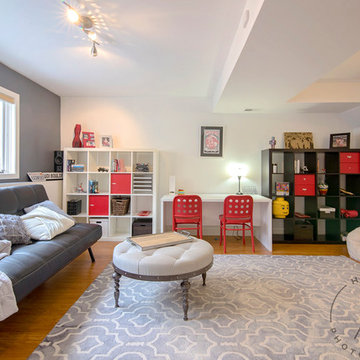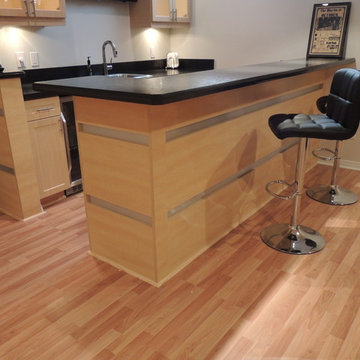Look-out Basement Design Ideas with Light Hardwood Floors
Refine by:
Budget
Sort by:Popular Today
81 - 100 of 547 photos
Item 1 of 3

The ceiling height in the basement is 12 feet. The bedroom is flooded with natural light thanks to the massive floor to ceiling all glass french door, leading to a spacious below grade patio. The escape ladder and railing are all made from stainless steel.
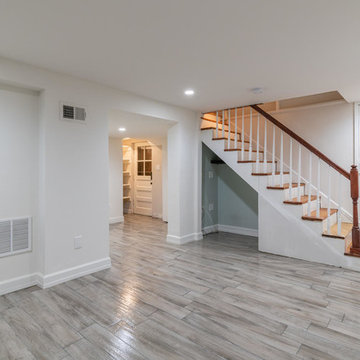
This 1500 sqft addition includes a large gourmet kitchen, a master suite, Aupair suite, custom paint, and a large porch.
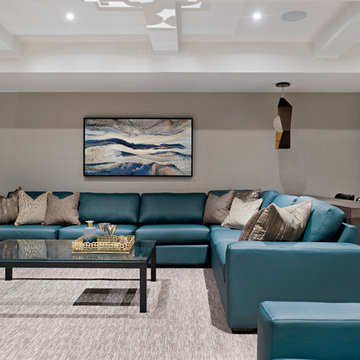
The basement is designed for the men of the house, utilizing a cooler colour palette and offer a masculine experience. It is completed with a bar, recreation room, and a large seating area.
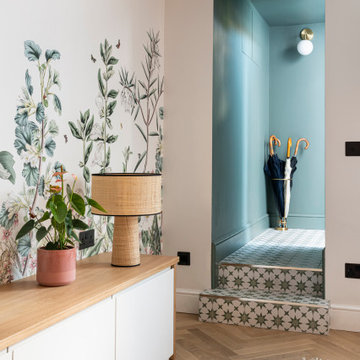
A foliage wallpaper was chosen to add a bit of fun to the playroom media room. The uninteresting small hallway was painted in a dark green shade by Little Greene paint company.
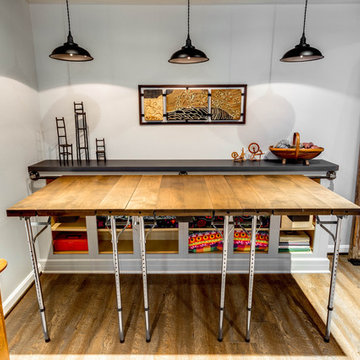
Crysalis National Award Winner 2018- Basement Remodel Under $100K
photos by J. Larry Golfer Photography
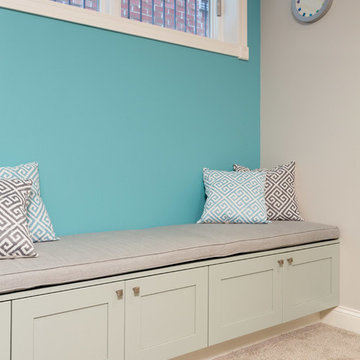
A fun updated to a once dated basement. We renovated this client’s basement to be the perfect play area for their children as well as a chic gathering place for their friends and family. In order to accomplish this, we needed to ensure plenty of storage and seating. Some of the first elements we installed were large cabinets throughout the basement as well as a large banquette, perfect for hiding children’s toys as well as offering ample seating for their guests. Next, to brighten up the space in colors both children and adults would find pleasing, we added a textured blue accent wall and painted the cabinetry a pale green.
Upstairs, we renovated the bathroom to be a kid-friendly space by replacing the stand-up shower with a full bath. The natural stone wall adds warmth to the space and creates a visually pleasing contrast of design.
Lastly, we designed an organized and practical mudroom, creating a perfect place for the whole family to store jackets, shoes, backpacks, and purses.
Designed by Chi Renovation & Design who serve Chicago and it's surrounding suburbs, with an emphasis on the North Side and North Shore. You'll find their work from the Loop through Lincoln Park, Skokie, Wilmette, and all of the way up to Lake Forest.
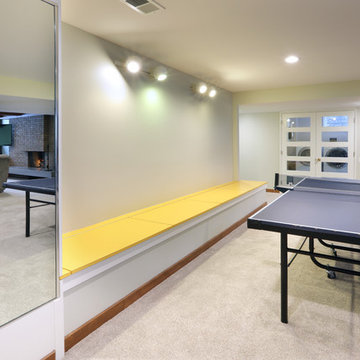
Full basement remodel. Remove (2) load bearing walls to open up entire space. Create new wall to enclose laundry room. Create dry bar near entry. New floating hearth at fireplace and entertainment cabinet with mesh inserts. Create storage bench with soft close lids for toys an bins. Create mirror corner with ballet barre. Create reading nook with book storage above and finished storage underneath and peek-throughs. Finish off and create hallway to back bedroom through utility room.
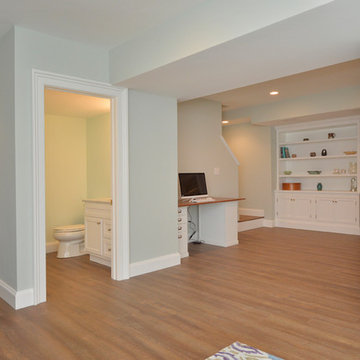
This basement renovation features light green/blue walls and cherry stained hardwood flooring for a beach feel. The white trim and furniture give this space a clean feel while extending the beach feel through the entire basement. A desk provides a workspace while the build in cabinet allows storage for items to be displayed and items to be hidden from sight.
Look-out Basement Design Ideas with Light Hardwood Floors
5
