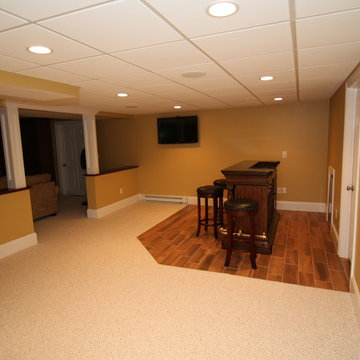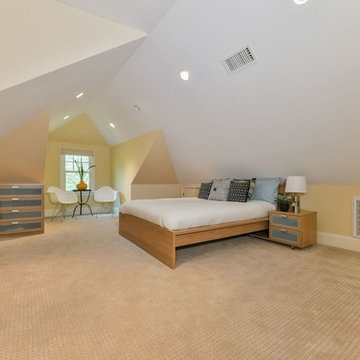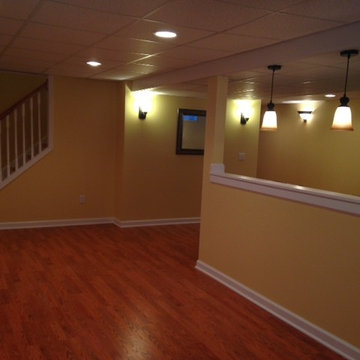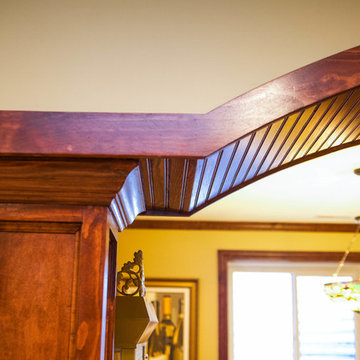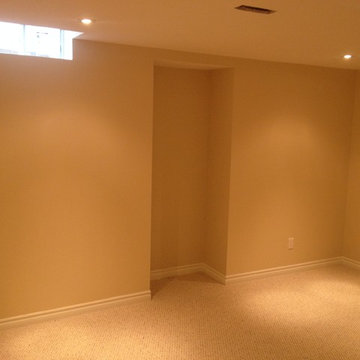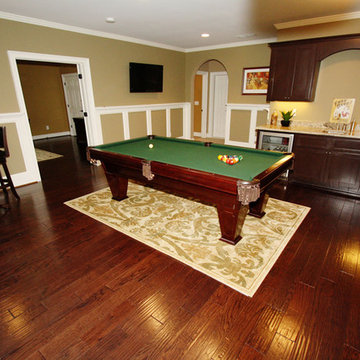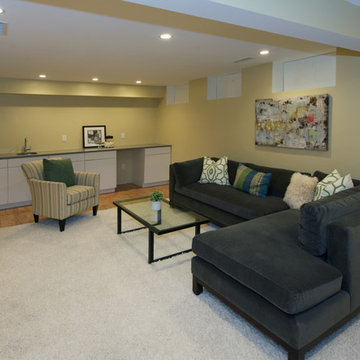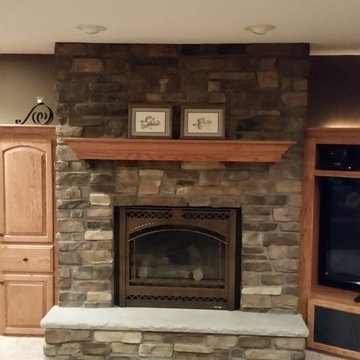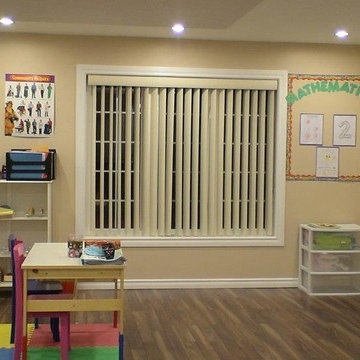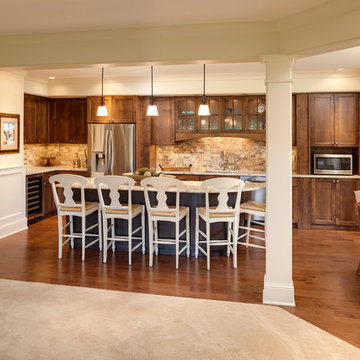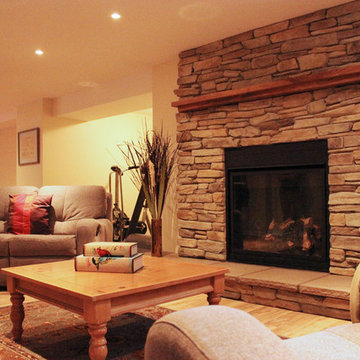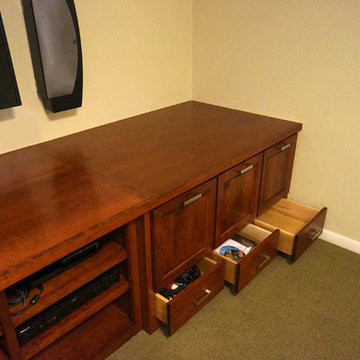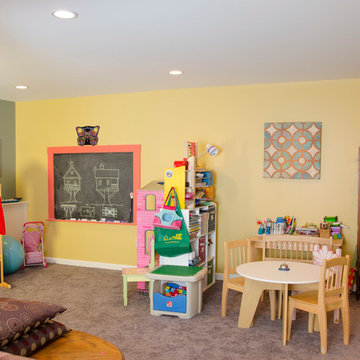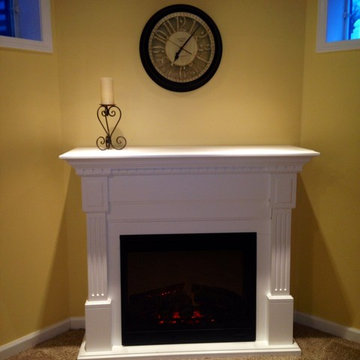Look-out Basement Design Ideas with Yellow Walls
Refine by:
Budget
Sort by:Popular Today
61 - 80 of 165 photos
Item 1 of 3
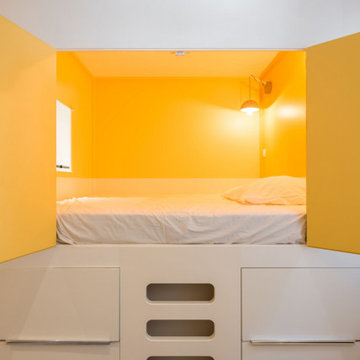
« J’aime travailler avec des matériaux intemporels conçus pour durer dans le temps. Un sol en béton se marie à des murs blancs et à des aplats de couleurs intenses. L’idée était d’apporter de la versatilité et du cachet dans cet espace à la surface réduite mais aussi de trouver des astuces d’aménagement haut de gamme avec un budget raisonnable »
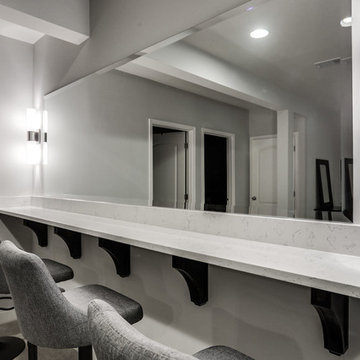
When you're searching for new basement bar ideas and design to take your project to the next level, consider using tile quartz countertop and lighting, which are a medium that's always evolving in color, texture, clean look, and style. Keep in mind that when you're in charge of designing a below-ground entertainment area, you typically have to up the ante to create an impressive space. You'll have to opt for quality materials and implement warm design elements to eradicate the chilliness that's often associated with basements. To help you get started, please contact Prime Custom Kitchen and Bath for inspirational tips and ideas to become in real.
To learn more, please click here > https://www.primecustom.com/project/modern-bar-renovation-ashburn-va/
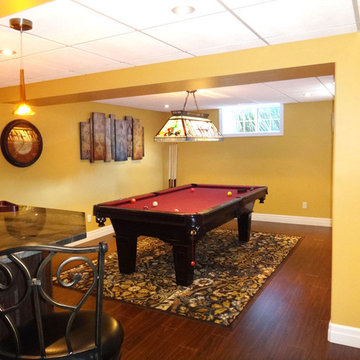
This basement design includes a pool table area right beside the seated bar.
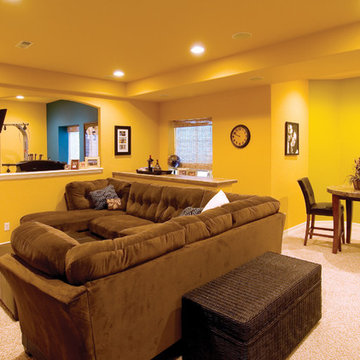
The basement family room is visually connected to the exercise area through the arched cut-out in the wall. ©Finished Basement Company
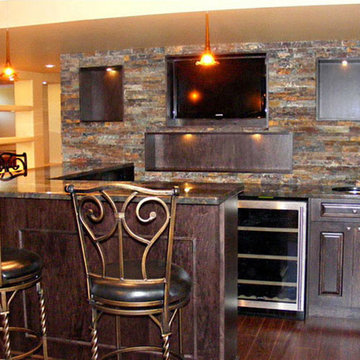
L-shaped maple bar with ledge stone accent wall, recessed niches with accent lighting, and granite countertops.
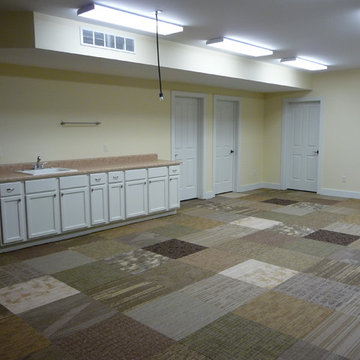
This raised lower level was designed as an artist studio: the working space includes a metal working room, kiln room, dedicated photography room and powder room.
Carpet square flooring allows for easy replacement of any damaged sections.
Look-out Basement Design Ideas with Yellow Walls
4
