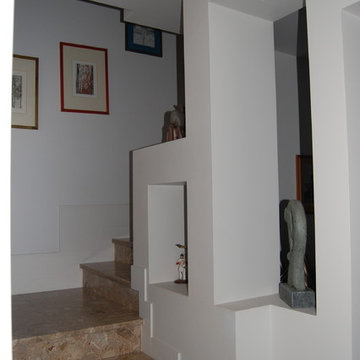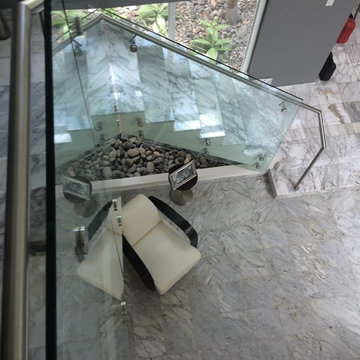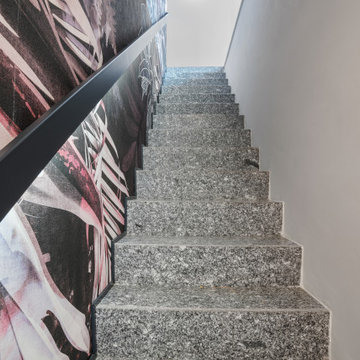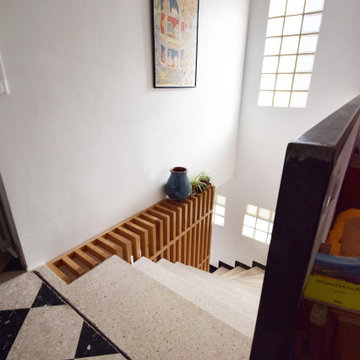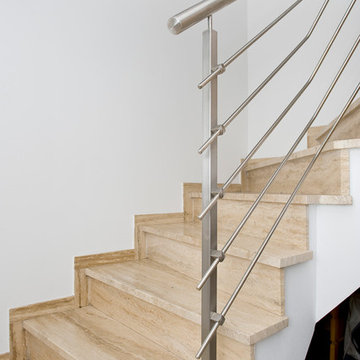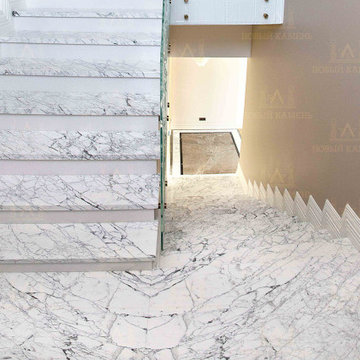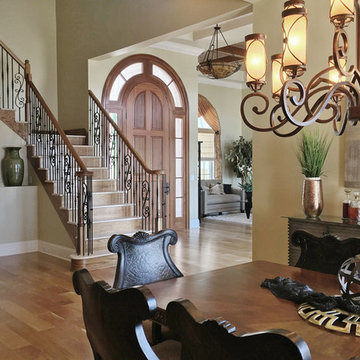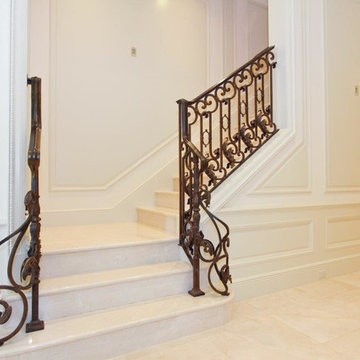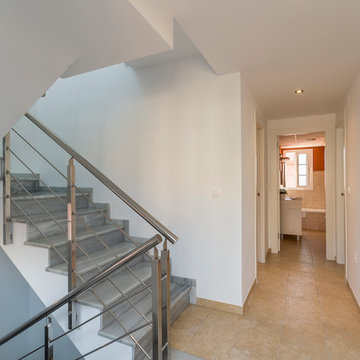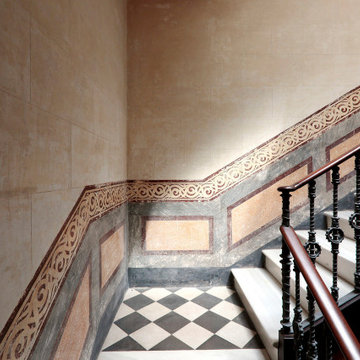Marble L-shaped Staircase Design Ideas
Refine by:
Budget
Sort by:Popular Today
21 - 40 of 103 photos
Item 1 of 3
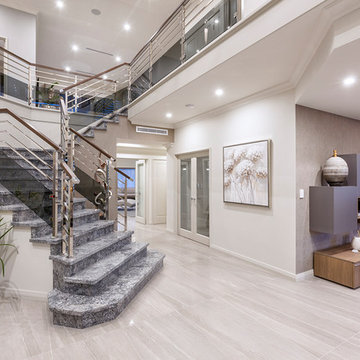
At The Resort, seeing is believing. This is a home in a class of its own; a home of grand proportions and timeless classic features, with a contemporary theme designed to appeal to today’s modern family. From the grand foyer with its soaring ceilings, stainless steel lift and stunning granite staircase right through to the state-of-the-art kitchen, this is a home designed to impress, and offers the perfect combination of luxury, style and comfort for every member of the family. No detail has been overlooked in providing peaceful spaces for private retreat, including spacious bedrooms and bathrooms, a sitting room, balcony and home theatre. For pure and total indulgence, the master suite, reminiscent of a five-star resort hotel, has a large well-appointed ensuite that is a destination in itself. If you can imagine living in your own luxury holiday resort, imagine life at The Resort...here you can live the life you want, without compromise – there’ll certainly be no need to leave home, with your own dream outdoor entertaining pavilion right on your doorstep! A spacious alfresco terrace connects your living areas with the ultimate outdoor lifestyle – living, dining, relaxing and entertaining, all in absolute style. Be the envy of your friends with a fully integrated outdoor kitchen that includes a teppanyaki barbecue, pizza oven, fridges, sink and stone benchtops. In its own adjoining pavilion is a deep sunken spa, while a guest bathroom with an outdoor shower is discreetly tucked around the corner. It’s all part of the perfect resort lifestyle available to you and your family every day, all year round, at The Resort. The Resort is the latest luxury home designed and constructed by Atrium Homes, a West Australian building company owned and run by the Marcolina family. For over 25 years, three generations of the Marcolina family have been designing and building award-winning homes of quality and distinction, and The Resort is a stunning showcase for Atrium’s attention to detail and superb craftsmanship. For those who appreciate the finer things in life, The Resort boasts features like designer lighting, stone benchtops throughout, porcelain floor tiles, extra-height ceilings, premium window coverings, a glass-enclosed wine cellar, a study and home theatre, and a kitchen with a separate scullery and prestige European appliances. As with every Atrium home, The Resort represents the company’s family values of innovation, excellence and value for money.
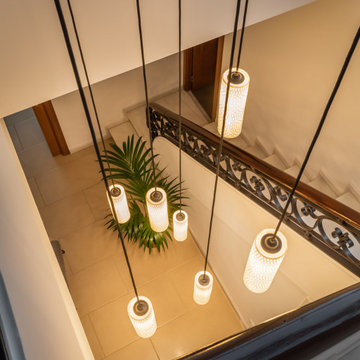
Se trata de la reforma parcial de una casa inglesa en Sabadell, entre medianeras y de tres alturas, distribuidas con una escalera de barandilla de forja y un tragaluz que le da la vida.
Hemos jugado con los espacios de paso para que te quedes un ratito a disfrutarlos; sentarte a leer una revista o simplemente contemplar y disfrutar.
Se ha reformado el dormitorio infantil para los reyes de la casa, donde hemos aprovechado el hueco de la escalera como armario.
El baño de cortesía con lavamanos hecho a mano y grifería metalizada, con fondo de cerámica cuadrada.
Un estudio - espacio de juego para los pequeños, con almacenaje y escritorios amplios para manualidades y trastadas.
La entrada y el espacio de la escalera ¡Ay! Lugares de paso en los que te quieres quedar, aquí sobre todo hemos jugado con la iluminación, mobiliario muy minimalista y algunos contrastes.
Y la buhardilla, que hace las veces de espacio de escape, lugar donde disfrutar de una buena película, escondite para leer o dormitorio de invitados.
Toda la iluminación ha sido repensada combinando luz ambiental con puntual y algún capricho en cerámica como en el hueco de la escalera. Ell blanco hace de nexo y denominador común para aprovechar la luz, unir y resaltarla elementos.
Sabadell · 2022
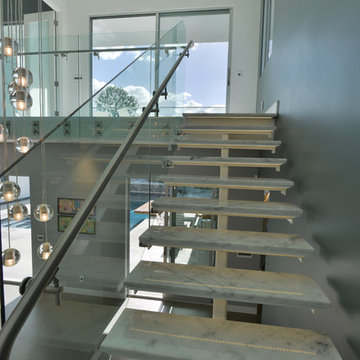
Modern design by Alberto Juarez and Darin Radac of Novum Architecture in Los Angeles.
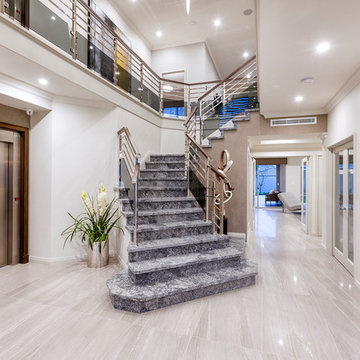
At The Resort, seeing is believing. This is a home in a class of its own; a home of grand proportions and timeless classic features, with a contemporary theme designed to appeal to today’s modern family. From the grand foyer with its soaring ceilings, stainless steel lift and stunning granite staircase right through to the state-of-the-art kitchen, this is a home designed to impress, and offers the perfect combination of luxury, style and comfort for every member of the family. No detail has been overlooked in providing peaceful spaces for private retreat, including spacious bedrooms and bathrooms, a sitting room, balcony and home theatre. For pure and total indulgence, the master suite, reminiscent of a five-star resort hotel, has a large well-appointed ensuite that is a destination in itself. If you can imagine living in your own luxury holiday resort, imagine life at The Resort...here you can live the life you want, without compromise – there’ll certainly be no need to leave home, with your own dream outdoor entertaining pavilion right on your doorstep! A spacious alfresco terrace connects your living areas with the ultimate outdoor lifestyle – living, dining, relaxing and entertaining, all in absolute style. Be the envy of your friends with a fully integrated outdoor kitchen that includes a teppanyaki barbecue, pizza oven, fridges, sink and stone benchtops. In its own adjoining pavilion is a deep sunken spa, while a guest bathroom with an outdoor shower is discreetly tucked around the corner. It’s all part of the perfect resort lifestyle available to you and your family every day, all year round, at The Resort. The Resort is the latest luxury home designed and constructed by Atrium Homes, a West Australian building company owned and run by the Marcolina family. For over 25 years, three generations of the Marcolina family have been designing and building award-winning homes of quality and distinction, and The Resort is a stunning showcase for Atrium’s attention to detail and superb craftsmanship. For those who appreciate the finer things in life, The Resort boasts features like designer lighting, stone benchtops throughout, porcelain floor tiles, extra-height ceilings, premium window coverings, a glass-enclosed wine cellar, a study and home theatre, and a kitchen with a separate scullery and prestige European appliances. As with every Atrium home, The Resort represents the company’s family values of innovation, excellence and value for money.
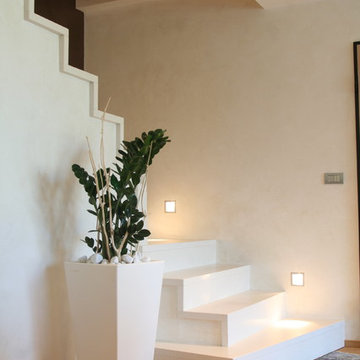
La scala per il piano primo è interamente rivestita in pietra bianca, con uno stile minimale e molto pulito, senza corrimano e parapetto. Il profilo dei gradini squadrati disegna una linea spezzata bianca, in contrasto con la parete di fondo dipinta in color bronzo. Faretti segna-passo incassati a muro sottolineano il candore con un risultato davvero interessante.
ph. RobertoAudisioStudio
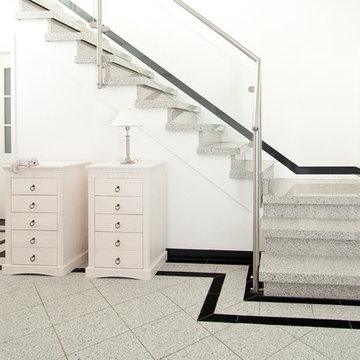
Holztreppe und Flurboden (Fliesen auf Spanplatte) aus den 70-er Jahren sollten hell und hochwertig modernisiert werden. Laminat, Vinyl und andere Beläge kamen nicht in Frage. Einbaubedingung der Hausherrin: keine Schneidarbeiten vor Ort. Unser "Meistertreppe" Natursteinsystem von WERTHEBACH ist genau für diese Fälle geschaffen. Wertiger und zeitrobuster Naturstein "Bianco Cristal Extra" aus Spanien ohne Zuschnittarbeiten vor Ort blitzsauber eingebracht. Treppe 1 Tag, Flurboden mit Nebenräumen 4 Tage.
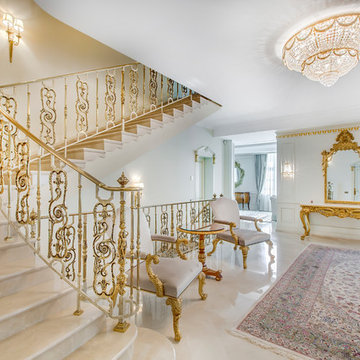
Мраморная лестница с латунным ограждением, выполненным из элементов Grande forge (Франция).
Изготовление и монтаж Mercury forge.
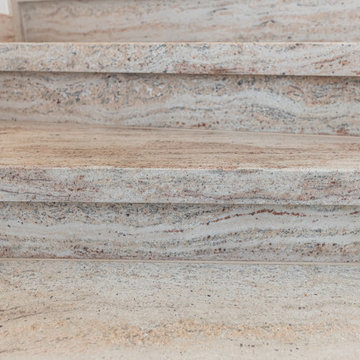
Wenn man sich die "Vorher"-Bilder ansieht, so sieht man sofort: Holz als Treppenstufe ist nur kurze Zeit schön. Auf der Suche nach einem neuen Belag, der extrem robust ist und zudem den nötigen Grip für die Hundepfoten bietet, stieß der Hausbesitzer auf unser Meistertreppe System.
Acht Wochen nach Auftragserteilung waren wir vor Ort und nur 1,5 Tage später konnten Zwei- wie Vierbeiner glücklich über das neue Treppenhaus laufen. Unter den neuen Granitstufen aus "Ivory Brown" (Indien) befinden sich noch die alten Holzstufen - jetzt allerdings ganz ohne das bekannte Knarzen. Die Steinoberfläche ist griffig matt satiniert und sorgt für Grip und Pflegeleichtigkeit, Weitere Pluspunkte: perfekte Lösung für die Fensterbank und gekonnte Einbindung des vorhandenen Geländers.
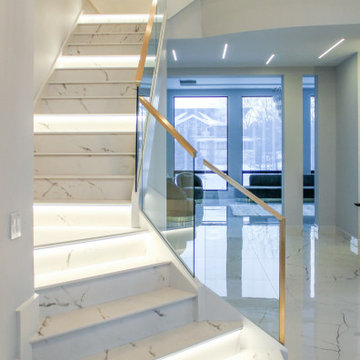
This stair features a contemporary closed end stringer with a base stair for marble overlay by others, glass balustrade, and a brass top rail with rail returning to the floor in place of a starting newel. Lighting by others.
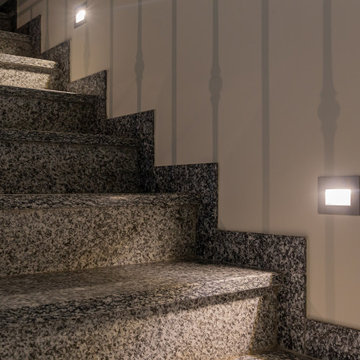
Scala Interna rivestita in pietra di Serizzo Antigorio con finitura fiammata e spazzolata, con particolare faretti segna passo ad incasso. Serizzo Antigorio Marble staircase with particular of spotlights.
Marble L-shaped Staircase Design Ideas
2
