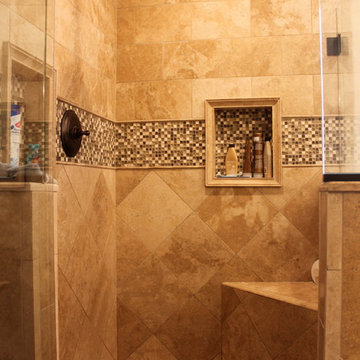Master Bathroom Design Ideas
Sort by:Popular Today
1 - 20 of 3,257 photos

The newly designed timeless, contemporary bathroom was created providing much needed storage whilst maintaining functionality and flow. A light and airy skheme using grey large format tiles on the floor and matt white tiles on the walls. A two draw custom vanity in timber provided warmth to the room. The mirrored shaving cabinets reflected light and gave the illusion of depth. Strip lighting in niches, under the vanity and shaving cabinet on a sensor added that little extra touch.

A modern yet welcoming master bathroom with . Photographed by Thomas Kuoh Photography.

Antique dresser turned tiled bathroom vanity has custom screen walls built to provide privacy between the multi green tiled shower and neutral colored and zen ensuite bedroom.

This master bath was reconfigured by opening up the wall between the former tub/shower, and a dry vanity. A new transom window added in much-needed natural light. The floors have radiant heat, with carrara marble hexagon tile. The vanity is semi-custom white oak, with a carrara top. Polished nickel fixtures finish the clean look.
Photo: Robert Radifera

A fun and colorful bathroom with plenty of space. The blue stained vanity shows the variation in color as the wood grain pattern peeks through. Marble countertop with soft and subtle veining combined with textured glass sconces wrapped in metal is the right balance of soft and rustic.

Reforma integral Sube Interiorismo www.subeinteriorismo.com
Fotografía Biderbost Photo

Elegant bathroom with blue freestanding vanity and golden accent handles. Elegant Rustic Barn Door. Vinyl Floor Planks. White Tile backsplash in the bathroom. Porcelain tile on the floor in the bathroom.
Remodeled by Europe Construction

designed in collaboration with Larsen Designs, INC and B2LAB. Contractor was Huber Builders.
custom cabinetry by d KISER design.construct, inc.
Photography by Colin Conces.

This master bedroom suite was designed and executed for our client’s vacation home. It offers a rustic, contemporary feel that fits right in with lake house living. Open to the master bedroom with views of the lake, we used warm rustic wood cabinetry, an expansive mirror with arched stone surround and a neutral quartz countertop to compliment the natural feel of the home. The walk-in, frameless glass shower features a stone floor, quartz topped shower seat and niches, with oil rubbed bronze fixtures. The bedroom was outfitted with a natural stone fireplace mirroring the stone used in the bathroom and includes a rustic wood mantle. To add interest to the bedroom ceiling a tray was added and fit with rustic wood planks.

This bright blue tropical bathroom highlights the use of local glass tiles in a palm leaf pattern and natural tropical hardwoods. The freestanding vanity is custom made out of tropical Sapele wood, the mirror was custom made to match. The hardware and fixtures are brushed bronze. The floor tile is porcelain.

Countertop Wood: Burmese Teak
Category: Vanity Top and Divider Wall
Construction Style: Edge Grain
Countertop Thickness: 1-3/4"
Size: Vanity Top 23 3/8" x 52 7/8" mitered to Divider Wall 23 3/8" x 35 1/8"
Countertop Edge Profile: 1/8” Roundover on top horizontal edges, bottom horizontal edges, and vertical corners
Wood Countertop Finish: Durata® Waterproof Permanent Finish in Matte sheen
Wood Stain: The Favorite Stock Stain (#03012)
Designer: Meghan Browne of Jennifer Gilmer Kitchen & Bath
Job: 13806
Undermount or Overmount Sink: Stone Forest C51 7" H x 18" W x 15" Roma Vessel Bowl

Washington DC Asian-Inspired Master Bath Design by #MeghanBrowne4JenniferGilmer.
An Asian-inspired bath with warm teak countertops, dividing wall and soaking tub by Zen Bathworks. Sonoma Forge Waterbridge faucets lend an industrial chic and rustic country aesthetic. A Stone Forest Roma vessel sink rests atop the teak counter.
Photography by Bob Narod. http://www.gilmerkitchens.com/

Custom master bathroom in the northern suburbs of Baltimore. Design & photography by Steve Simpson
Master Bathroom Design Ideas
1






