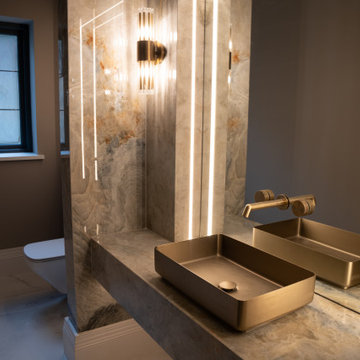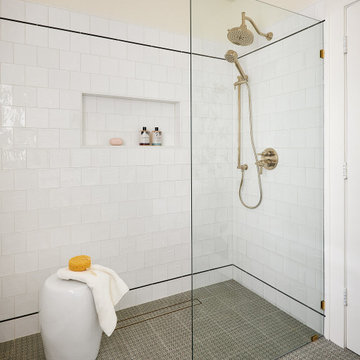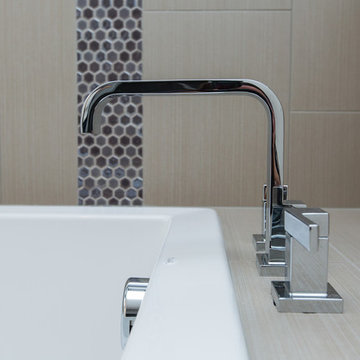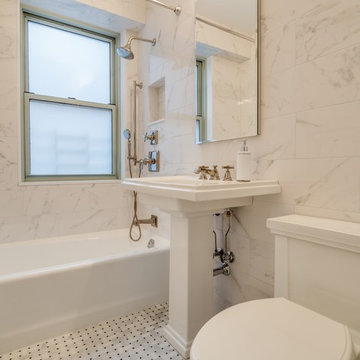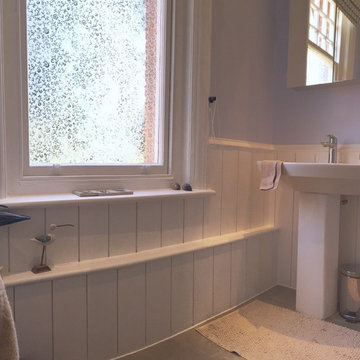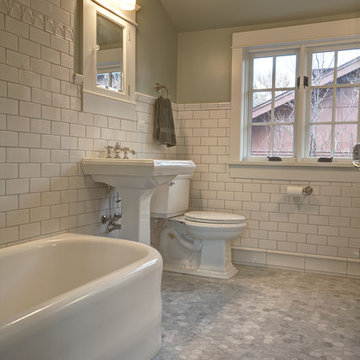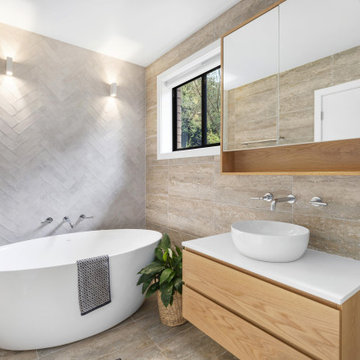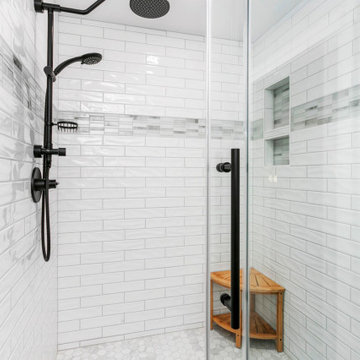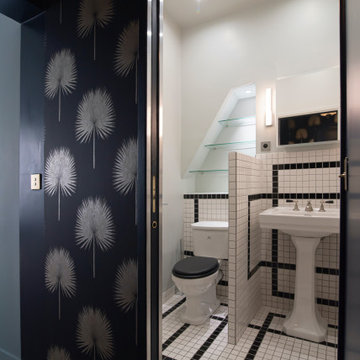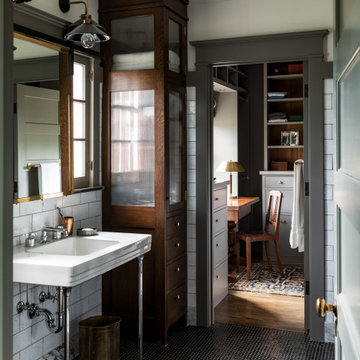Master Bathroom Design Ideas with a Pedestal Sink
Refine by:
Budget
Sort by:Popular Today
61 - 80 of 6,413 photos
Item 1 of 3
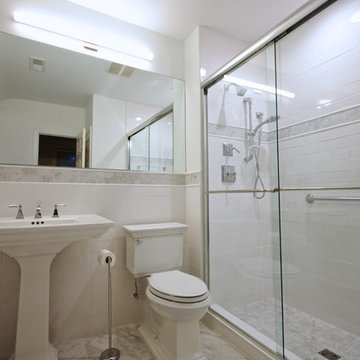
This is a small master bath renovation for a past client in Roland Park. After removing all the existing finishes we installed this new bathroom. It features a white subway tile on this walls with marble tile in a decorative strip as well as on the floor - ADR Builders
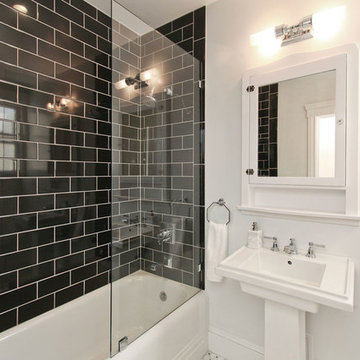
Fully remodeled guest bathroom. Bathtub shower combination with black tile shower walls, glass doors and white tub. Chrome fixtures and shower head. White pedestal sink with chrome faucet. White walls and Rejuvenation lighting.
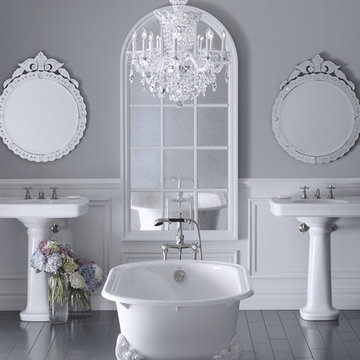
With its classic architecture, traditional-style fixtures, and sparkle in the mirrors and chandelier, this snow-white bathroom defines elegance.
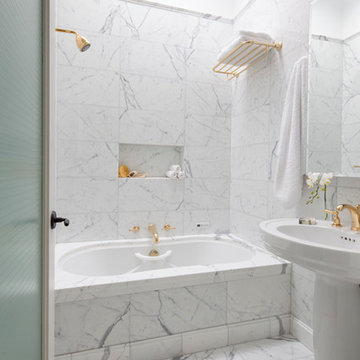
ASID Design Excellence First Place Residential – Whole House Under 2,500 SF: Michael Merrill Design Studio completely remodeled this Edwardian penthouse in a way that honored his client’s vision of having each room distinct from one another, ranging in styles from traditional to modern.

This bath was created as part of a larger addition project, for a client's disabled son. The 5 ft. X 7 ft. roll-in shower provides plenty of room for movement and is equipped with height-appropriate fixtures such as nozzles, a grab bar, and a convenient shower niche. The wheelchair-friendly shower also includes a flat floor which allows water to drain in the middle and makes entering and exiting the shower area easy and safe.
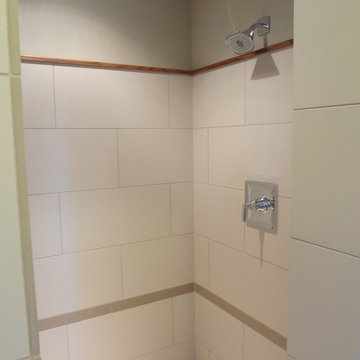
Builder/Remodeler: Timbercraft Homes, INC- Eric Jensen....Materials provided by: Cherry City Interiors & Design....Photographs by: Shelli Dierck
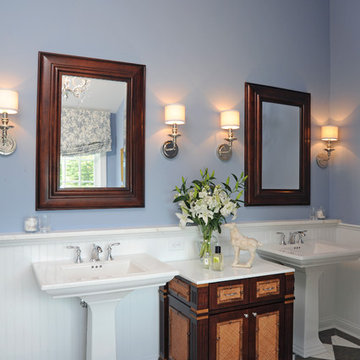
Westerville Ohio Master Bath designed by J.S. Brown & Co. Photographed by Daniel Feldkamp of Visual Edge studios for Housetrends Magazine Columbus.

Rénovation d'une salle de bain de 6m2 avec ajout d'une douche de plein pied et d'une baignoire ilot.
Esprit vacances, voyage, spa.
Reportage photos complet >> voir projet rénovation d'une salle de bain
Master Bathroom Design Ideas with a Pedestal Sink
4


