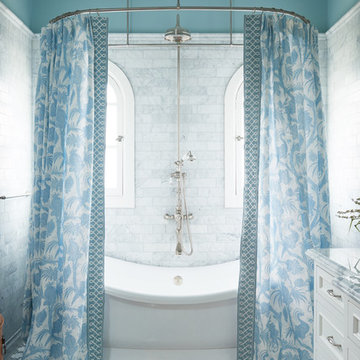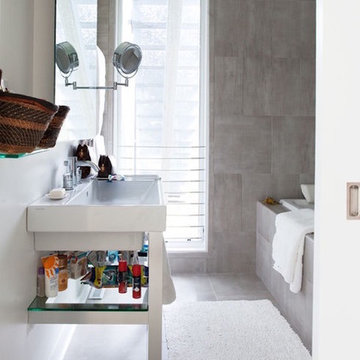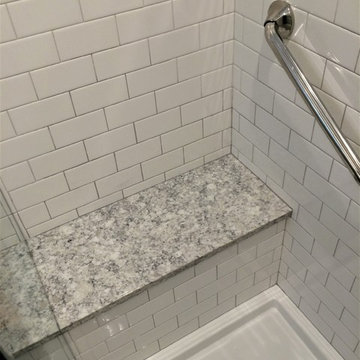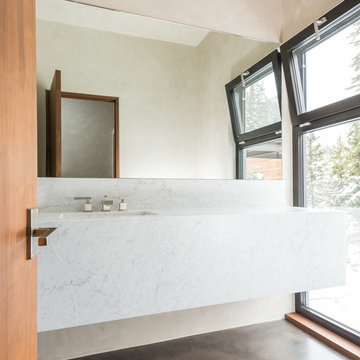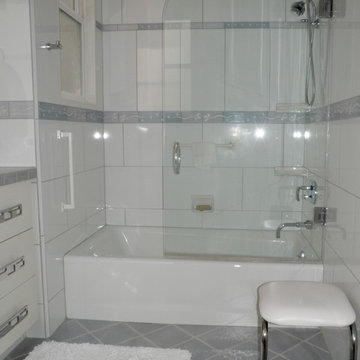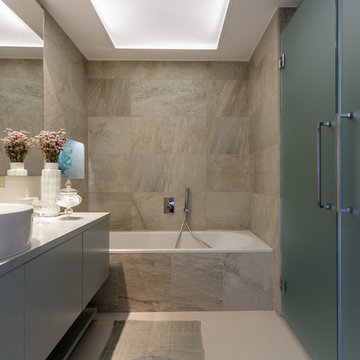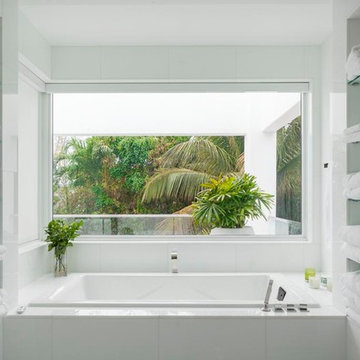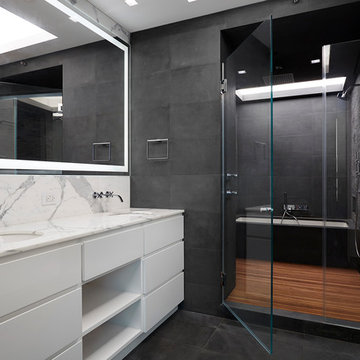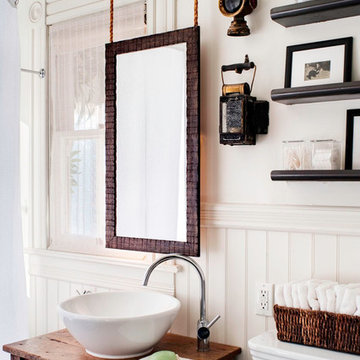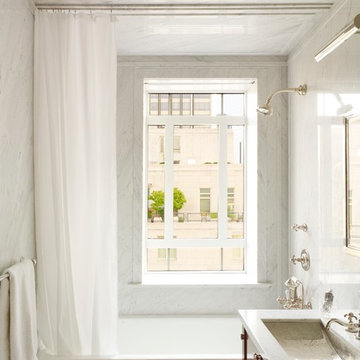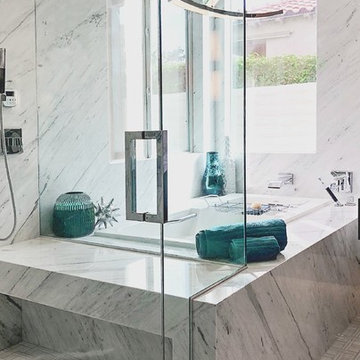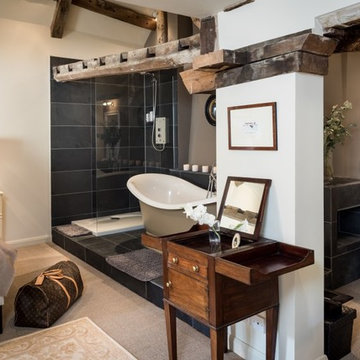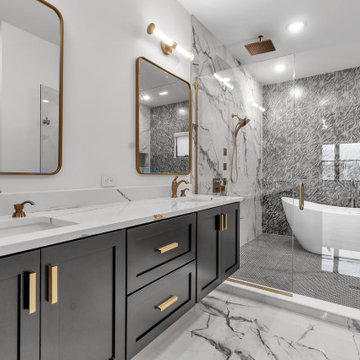Master Bathroom Design Ideas with a Shower/Bathtub Combo
Refine by:
Budget
Sort by:Popular Today
161 - 180 of 24,223 photos
Item 1 of 3

A once small, cramped space has been turned into an elegant, spacious bathroom. We relocated most of the plumbing in order to rearrange the entire layout for a better-suited design. For additional space, which was important, we added in a large espresso-colored vanity and medicine cabinet. Light natural stone finishes and a light blue accent wall add a sophisticated contrast to the rich wood furnishings and are further complemented by the gorgeous freestanding pedestal bathtub and feminine shower curtains.
Designed by Chi Renovation & Design who serve Chicago and it's surrounding suburbs, with an emphasis on the North Side and North Shore. You'll find their work from the Loop through Humboldt Park, Skokie, Evanston, Wilmette, and all of the way up to Lake Forest.
For more about Chi Renovation & Design, click here: https://www.chirenovation.com/
To learn more about this project, click here: https://www.chirenovation.com/portfolio/lincoln-park-bath/
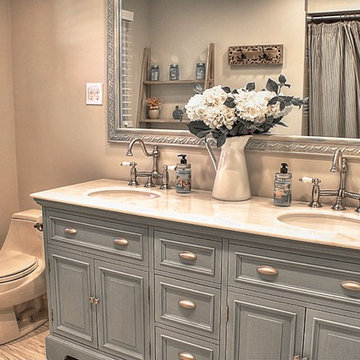
The bathroom flooring was changed from ceramic tile to ceramic wood grain floor tile. I changed out the contractor grade cabinets and put in a cabinet that looks like a piece of furniture. I converted the single sink to a double sink and added new gorgeous faucets to the marble top bathroom cabinet. I took the existing mirror and added trim pieces around it and raised it to look like a expensive mirror. Shelving and hardware were added to complete the look.
Photo Credit: Kimberly Schneider
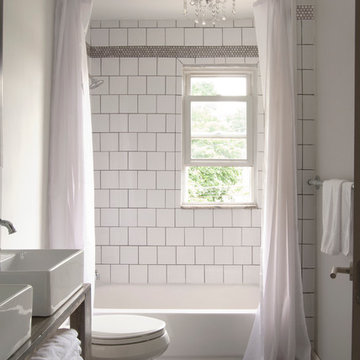
Photo: Adrienne DeRosa © 2015 Houzz
"We joke that our style is the Bryan and Catherine Mashup because it really is a compromise of both of our styles,' explains Catherine. "If Bryan were to do a house and I were to do a house, they would likely come out different."
Gutted and completely redesigned, the bathroom is a perfect compromise between Bryan and Catherine's seemingly opposite design preferences. "I would say my style is more eclectic," Catherine explains. "I like curvy lines whereas Bryan likes things straight and sleek and clean."
By keeping the color scheme consistent throughout the space, the elements work together seamlessly. Plain square tiles exude a vintage vibe when offset into a subway pattern and set against dark grout, while stainless penny tiles and open storage lend an industrial quality to the room. The addition of a chandelier and flowy shower curtains soften the space, exemplifying the definition of their style.
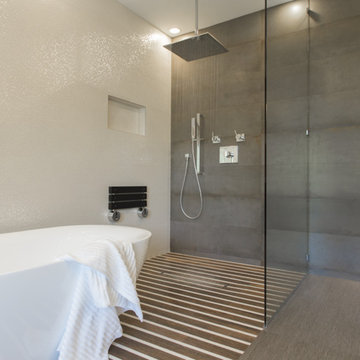
This West University Master Bathroom remodel was quite the challenge. Our design team rework the walls in the space along with a structural engineer to create a more even flow. In the begging you had to walk through the study off master to get to the wet room. We recreated the space to have a unique modern look. The custom vanity is made from Tree Frog Veneers with countertops featuring a waterfall edge. We suspended overlapping circular mirrors with a tiled modular frame. The tile is from our beloved Porcelanosa right here in Houston. The large wall tiles completely cover the walls from floor to ceiling . The freestanding shower/bathtub combination features a curbless shower floor along with a linear drain. We cut the wood tile down into smaller strips to give it a teak mat affect. The wet room has a wall-mount toilet with washlet. The bathroom also has other favorable features, we turned the small study off the space into a wine / coffee bar with a pull out refrigerator drawer.
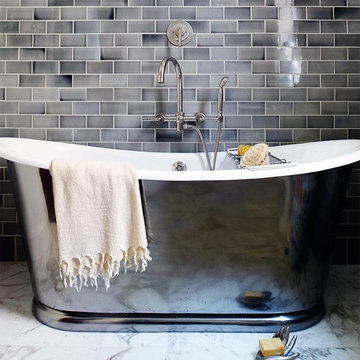
Freestanding tub within Bathroom. Waterworks fixtures and finishes.
Architectural photography by Bob Martus
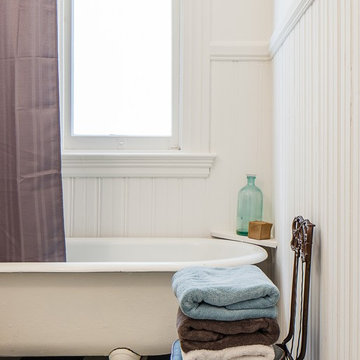
Interior Design : Floriana Petersen - Floriana Interiors,
Photo : Christophe Stark

Small bath remodel inspired by Japanese Bath houses. Wood for walls was salvaged from a dock found in the Willamette River in Portland, Or.
Jeff Stern/In Situ Architecture
Master Bathroom Design Ideas with a Shower/Bathtub Combo
9
