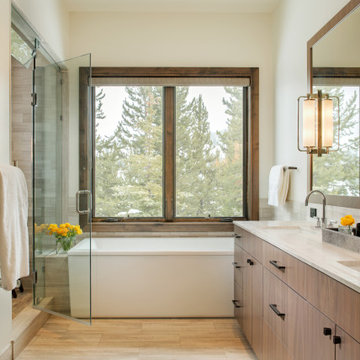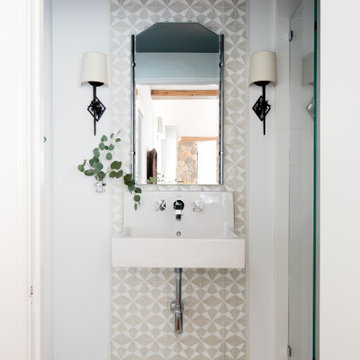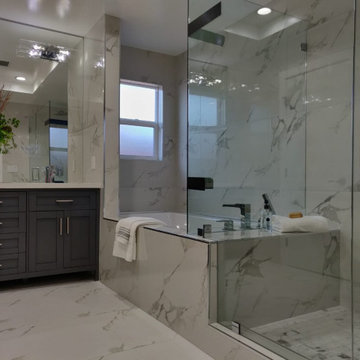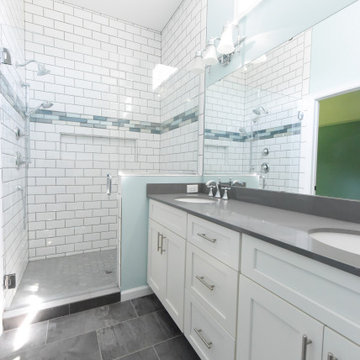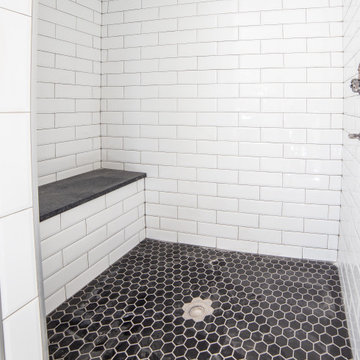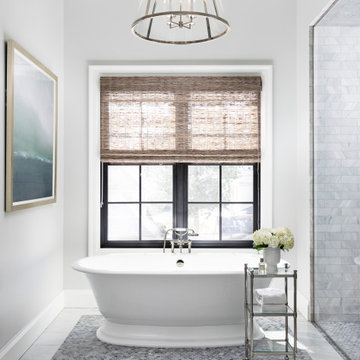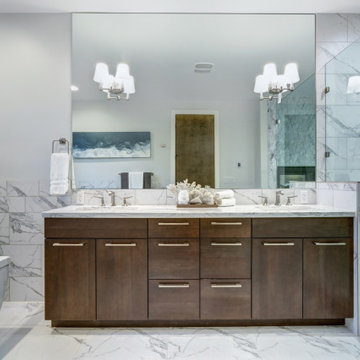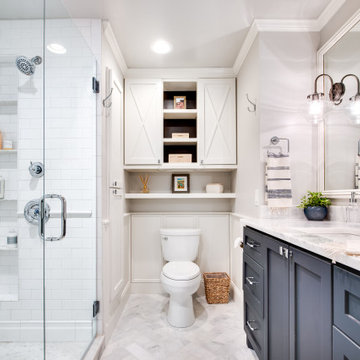Master Bathroom Design Ideas with an Alcove Shower
Refine by:
Budget
Sort by:Popular Today
161 - 180 of 87,927 photos
Item 1 of 3
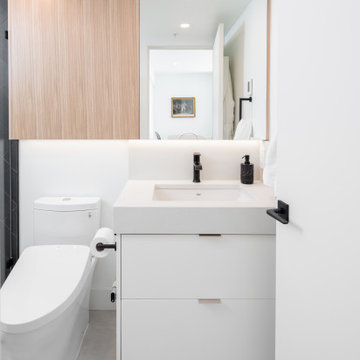
A contemporary bathroom space with marble shower walls and porcelain tile floor. Bringing in contrast and pops of texture through black accents of tile and fixtures. A custom medicine cabinet and storage unit with wood brings warmth into the space.
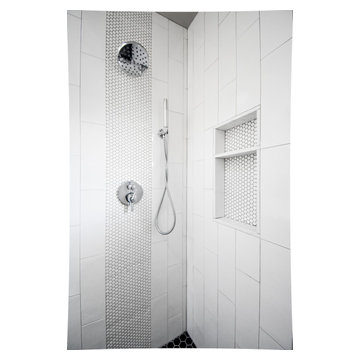
Northeast Portland is full of great old neighborhoods and houses bursting with character. The owners of this particular home had enjoyed their pink and blue bathroom’s quirky charm for years, but had finally outgrown its awkward layout and lack of functionality.
The Goal: Create a fresh, bright look for this bathroom that is both functional and fits the style of the home.
Step one was to establish the color scheme and style for our clients’ new bathroom. Bright whites and classic elements like marble, subway tile and penny-rounds helped establish a transitional style that didn’t feel “too modern” for the home.
When it comes to creating a more functional space, storage is key. The original bathroom featured a pedestal sink with no practical storage options. We designed a custom-built vanity with plenty of storage and useable counter space. And by opting for a durable, low-maintenance quartz countertop, we were able to create a beautiful marble-look without the hefty price-tag.
Next, we got rid of the old tub (and awkward shower outlet), and moved the entire shower-area to the back wall. This created a far more practical layout for this bathroom, providing more space for the large new vanity and the open, walk-in shower our clients were looking for.

New Master Bath in converted previous study. Walk in curbless shower. Vessel tub moved from former Master Bath
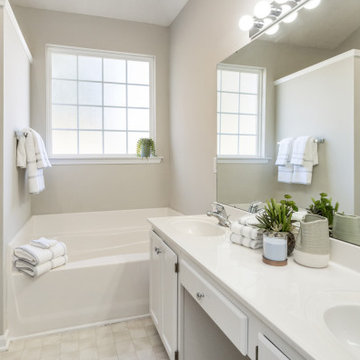
We matched the color of the vanity cabinets to the same color used on the kitchen cabinetry. Thoroughly helping to keep a smooth transition from room to room.
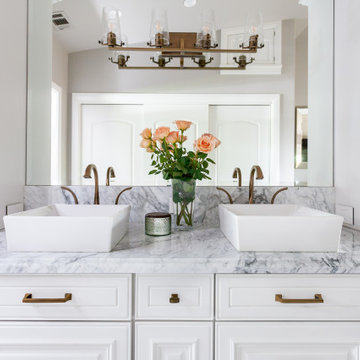
Luxury wraps the homeowners in their completely custom master bathroom. Towers are used to increase storage and keep clutter of the counter, dual vessel sinks and spectacular Brizo faucets provide his and hers vanity areas. The lighting is mounted through a plate mirror backsplash, increasing light and visual space. A carrara marble floor lays the foundation and a slab shower with inset, LED lit tile feature, bench, shower head and wand, and recessed soap niches place luxury underfoot and and one's fingertips.
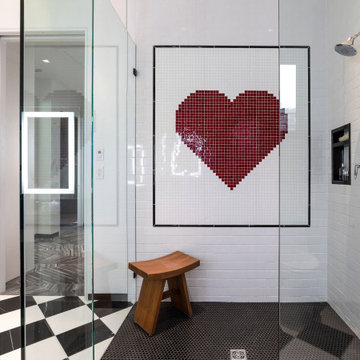
Bathroom pixel tile wall art.
ULFBUILT pays close attention to detail so that they can make your dream home into a reality.

The airy bathroom features Emser's Craft White 3x12 subway tile on the walls and steam shower area, Casa Vita Bella's Marengo porcelain floor tiles (both from Spazio LA Tile Gallery), Kohler plumbing fixtures, a new freestanding tub and an accent shiplap wall behind the Restoration Hardware vanity.
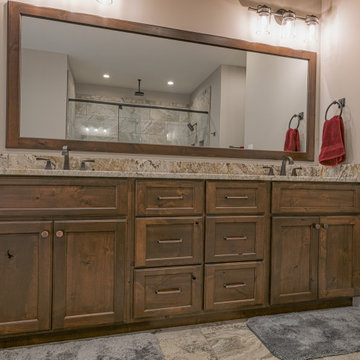
This Craftsman lake view home is a perfectly peaceful retreat. It features a two story deck, board and batten accents inside and out, and rustic stone details.
Master Bathroom Design Ideas with an Alcove Shower
9

