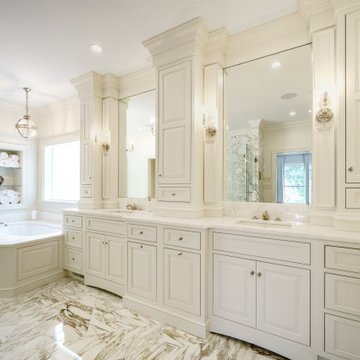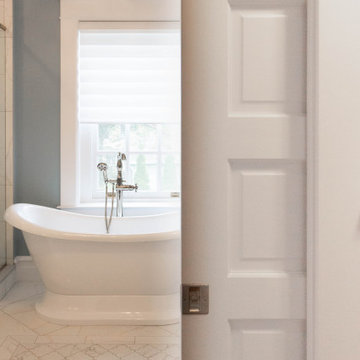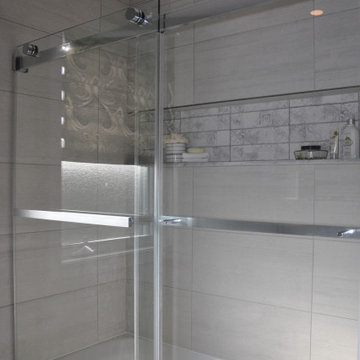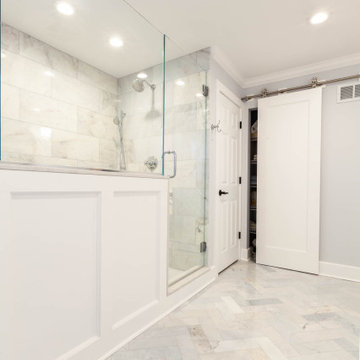Master Bathroom Design Ideas with Beaded Inset Cabinets
Refine by:
Budget
Sort by:Popular Today
41 - 60 of 14,984 photos
Item 1 of 3
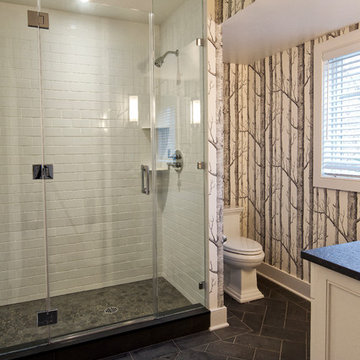
Finished basement bath with large shower, slate floor and custom vanity complete this makeover. Photography by Pete Weigley

This young family wanted a home that was bright, relaxed and clean lined which supported their desire to foster a sense of openness and enhance communication. Graceful style that would be comfortable and timeless was a primary goal.

Yankee Barn Homes - The post and beam master bath uses bright white, soft grays and a light shade of moss green to set a spa-like tone.

The configuration of a structural wall at one end of the bathroom influenced the interior shape of the walk-in steam shower. The corner chases became home to two recessed shower caddies on either side of a niche where a Botticino marble bench resides. The walls are white, highly polished Thassos marble. For the custom mural, Thassos and Botticino marble chips were fashioned into a mosaic of interlocking eternity rings. The basket weave pattern on the shower floor pays homage to the provenance of the house.
The linen closet next to the shower was designed to look like it originally resided with the vanity--compatible in style, but not exactly matching. Like so many heirloom cabinets, it was created to look like a double chest with a marble platform between upper and lower cabinets. The upper cabinet doors have antique glass behind classic curved mullions that are in keeping with the eternity ring theme in the shower.
Photographer: Peter Rymwid

This photo is one of our most popular! Stunning master bath with white custom cabinetry, marble countertops, stand alone tub, dark flooring, and marble shower. The specific selections include:
Paint: This was selected by the interior designer, Evolo Design. We have reached out to them for the specific color. PPG's Antique Silver 530-5 is similar: http://www.ppgporterpaints.com/color/paint-colors/antique-silver-530-5
Flooring: Berkshire plank collection (wood look porcelain) by Florida Tile - FTI255556x24 in Olive. Grout is Tec Accucolor in 941 Raven - sanded.
Tub: Signature Hardware: 66" Henley Cast Iron Dual Tub on Plinth: http://www.signaturehardware.com/product22877
Cabinetry Hardware: Asbury Collection M1325 1 1/4" Button Faced Knob and Asbury Collection M1290 3 3/4" (c-c) Lida Pull
Countertops: Carrara marble
Shower Tile: Carrara marble tile - a bit more maintenance but always gorgeous. If you are looking for a faux marble tile option that would require less maintenance, consider Florida Tile's Gallant Carrara tile:
http://www.floridatile.com/products/gallant
Overall bathroom dimensions: 14'-0" x 14'-4". The distance from vanity to shower is: 6'-10".
Interior Designer: Evolo Design

Images by Eagle Photography
Mary Ann Thompson - Designer
Capital Kitchen and Bath - Remodeler

His vanity with custom cabinetry including reeded glass tall cabinet, marble counter, and glass knobs.
Weigley Photography
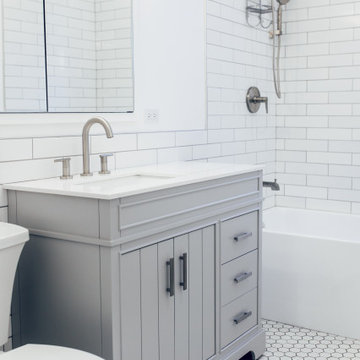
New Bathroom with brushed nickel finishes. Contrasting tile patterns complete white bathroom.
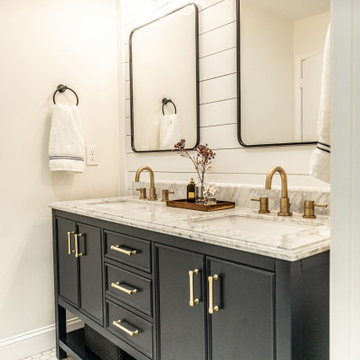
With hints of blacks, blues, and golds, this bathroom renovation was a perfect mix to bring this space to life again. Double bowl navy vanity with Carrara stone and an accent of white shiplap to tie in a little texture for a clean, refreshing, and simple feel. Simple subway tile with dark grout and black fixtures to note a contemporary aesthetic.
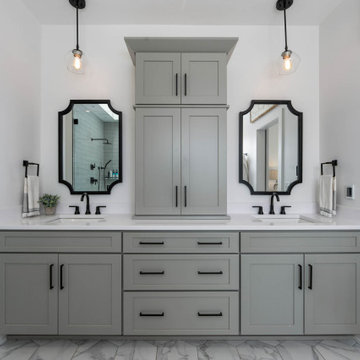
Master bathroom of The Durham Modern Farmhouse. View THD-1053: https://www.thehousedesigners.com/plan/1053/
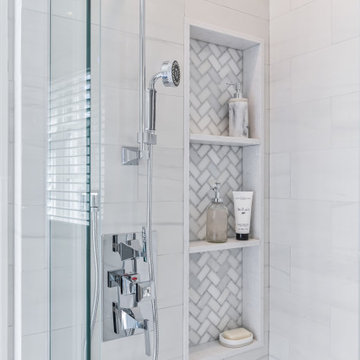
Guest bath with integrated but concealed laundry facilities, hidden beneath a folding counter and millwork pocket doors.Heated towel rads and full wall tile provide an elegant finish.

Un air de boudoir pour cet espace, entre rangements aux boutons en laiton, et la niche qui accueille son miroir doré sur fond de mosaïque rose ! Beaucoup de détails qui font la différence !

The vanity is detailed beautifully from the glass hardware knobs to the frame-less oval mirror.
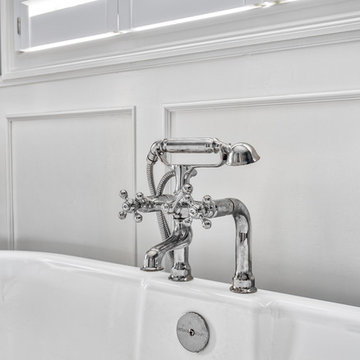
Rohl polished nickel bathtub faucet sits on the side of this stand alone tub, adding to the traditional style of this bathroom.
Photos by Chris Veith
Master Bathroom Design Ideas with Beaded Inset Cabinets
3

