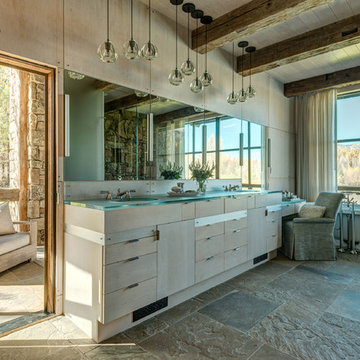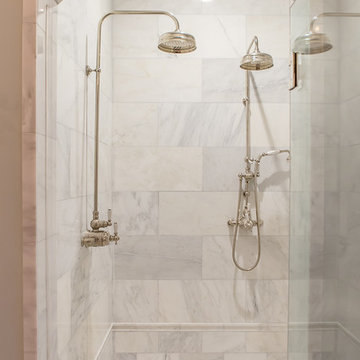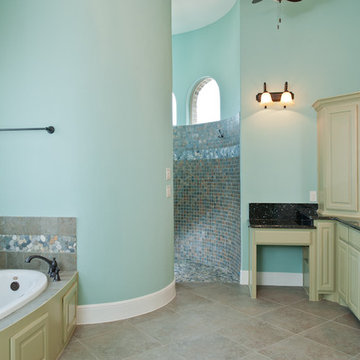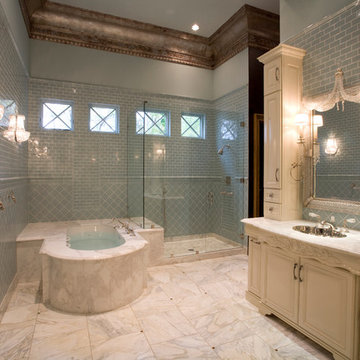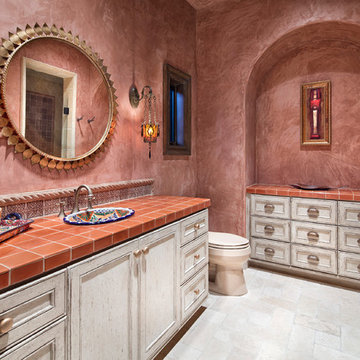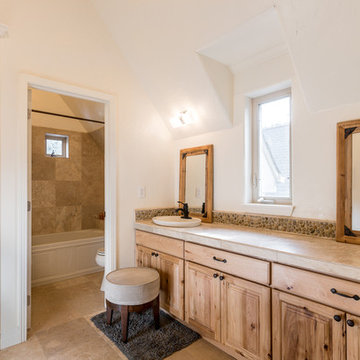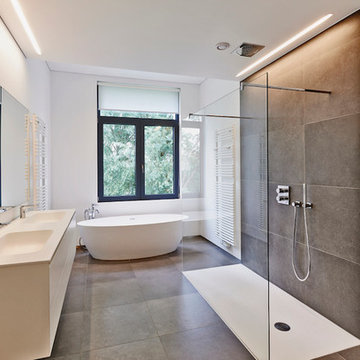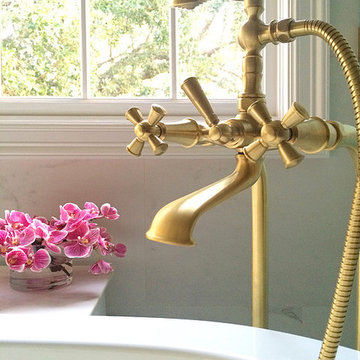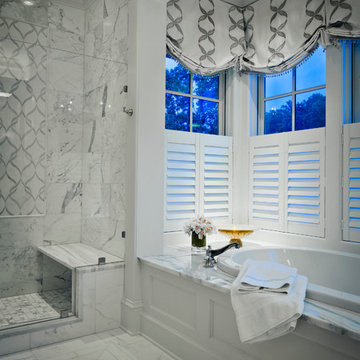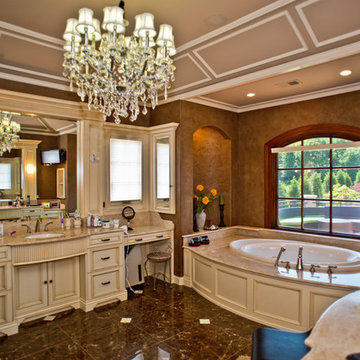Master Bathroom Design Ideas with Beige Cabinets
Refine by:
Budget
Sort by:Popular Today
101 - 120 of 11,537 photos
Item 1 of 3
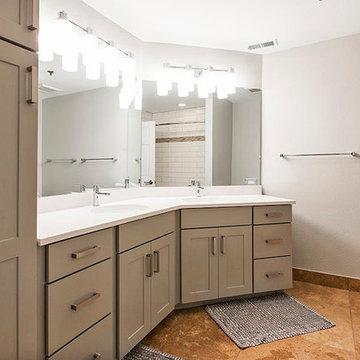
Kemper cabinetry, Larsen door style, Cloud painted finish, Caesarstone frosty Carrina, Backsplash Biscuit 2 x 8 subway tile, 60/40 stainless steel sink, Faucet kitche: moen Align series, Hardware: Berenson Swagger Pull, Bosch appliances
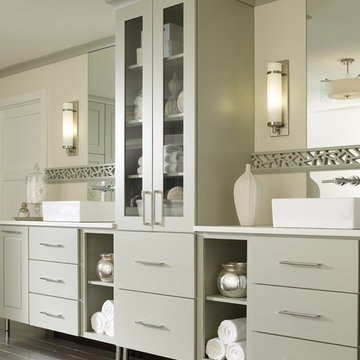
Strategically placing a single compact one-light wall sconce in multiple places in the bathroom allows a clean linear appearance while providing the proper lighting. A brushed nickel finish and etched opal glass cylinder fits this beautifully designed and organized bathroom vanity.
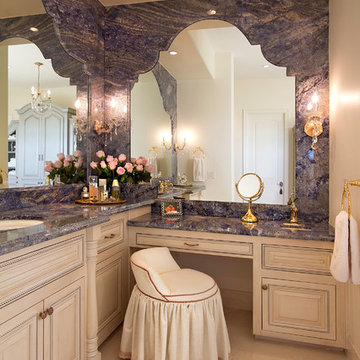
Scottsdale Elegance - Master Suite Bathroom - "Her" Vanity with custom designed stone mirror surround.
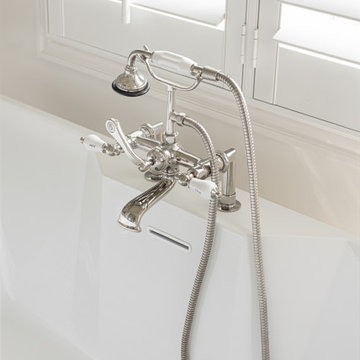
This traditional primary bath is just what the client had in mind. The changes included separating the vanities to his and hers, moving the shower to the opposite wall and adding the freestanding tub. The details gave the traditional look the client wanted in the space including double stack crown, framing around the mirrors, mullions in the doors with mirrors, and feet at the bottom of the vanities. The beaded inset cabinets with glass knobs also added to make the space feel clean and special. To keep the palate clean we kept the cabinetry a soft neutral and white quartz counter and and tile in the shower. The floor tile in marble with the beige square matched perfectly with the neutral theme.

Black wall sconces and large mirrors frame this transitional vanity. The cabinetry is designed with a beaded inset recessed panel fronts to elevate the transitional style. polished nickel hardware and matching faucet add elegance to the space. Check out that geometric floor tile!
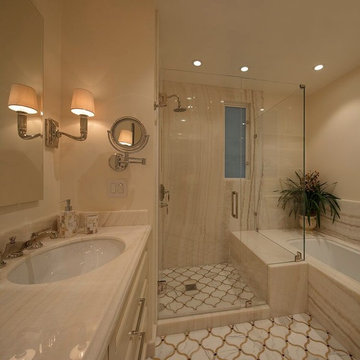
Completely redesigned and expanded master bathroom fit for two occupants with shower and bathing options for both. Separate water closet with wall-mount toilet, luxe onyx walls, countertops and tub deck. Marble mosaic floors and bookcase for bathtub. Interior Architecture/Design by Two Dragonflies SF, Inc. (Cheryl DuCote, Susan Marazza), General Contractor Peter Downey Construction Company, Inc., All Natural Stone & Tile, Eric Rorer Photography
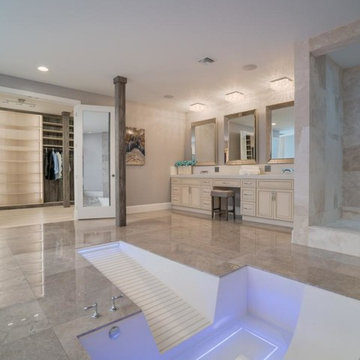
We had the opportunity to design and create a walk-in bath tub with cascading waterfall entry, ambient lighting, and chase lounger for relaxing and comfort. This sunken bathtub, though quite large fits the space and size of this bathroom perfectly. Also, the treaded slope allows for very easy access which is usually the biggest downfall of any sunken tub.
Master Bathroom Design Ideas with Beige Cabinets
6
