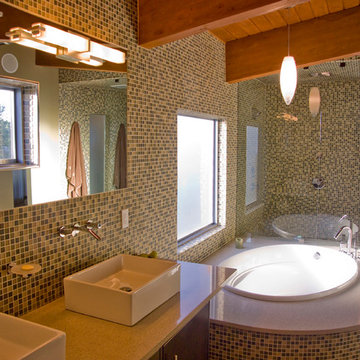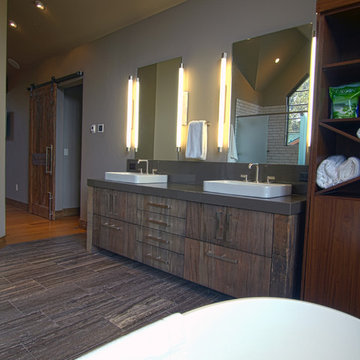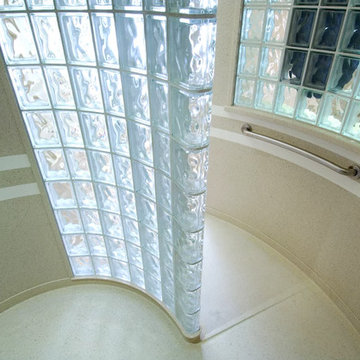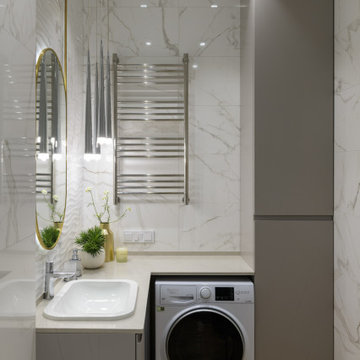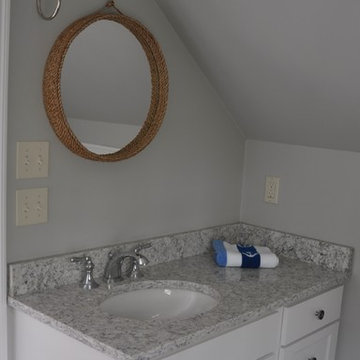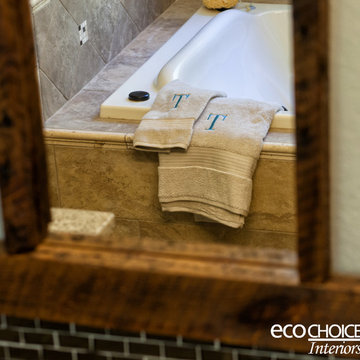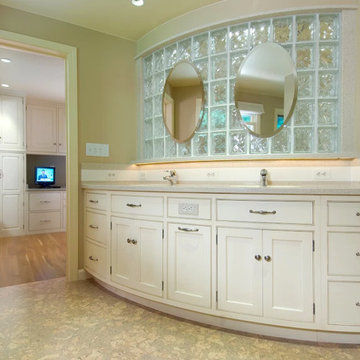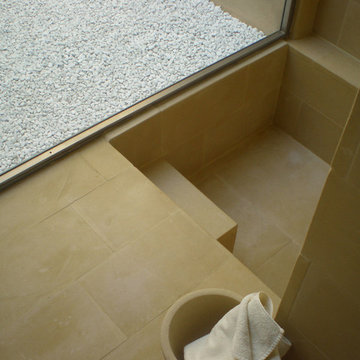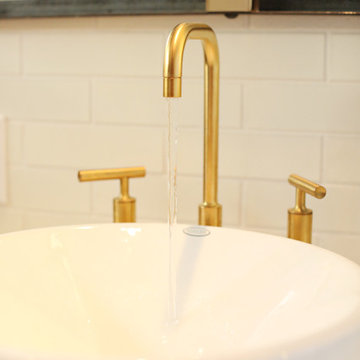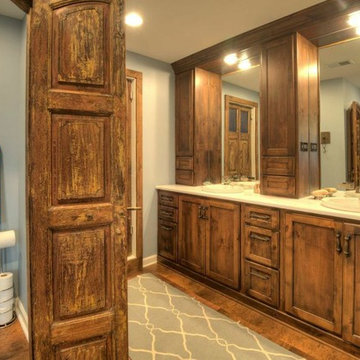Master Bathroom Design Ideas with Cork Floors
Refine by:
Budget
Sort by:Popular Today
101 - 120 of 199 photos
Item 1 of 3
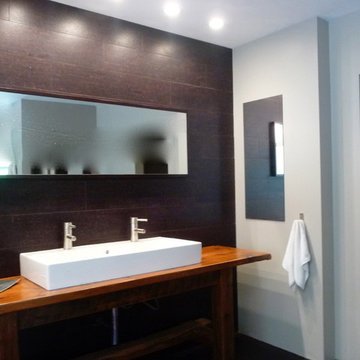
New master bath room with cork floors and a Cork wall. the vanity is mad out of the old hand crafted dining room table. 2/3 is the vanity and the other 1/3 is now the Console table in the Foyer other the home. double faucet vessel sink. There are 2 recessed Medicine cabinets on either side wall with outlets inside.
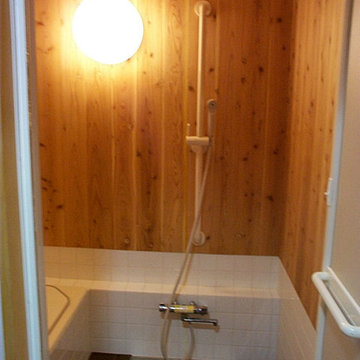
■浴室は造り付けです。ホーロー浴槽と床は浴室用コルクタイルを貼りました。冬は暖かく、転んでも怪我をしません!!! 壁、天井は杉板張り、リボス塗り仕上げ(そのまま舐めても大丈夫な蜜蝋自然素材です)
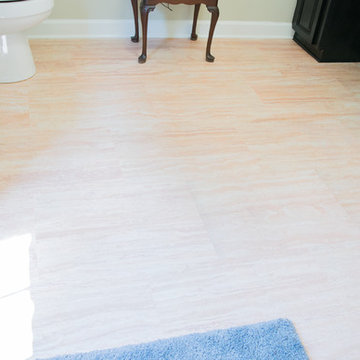
This bathroom was remodeled for wheelchair accessibility in mind. We made a roll under vanity with a tilting mirror and granite counter tops with a towel ring on the side. A barrier free shower and bidet were installed with accompanying grab bars for safety and mobility of the client.
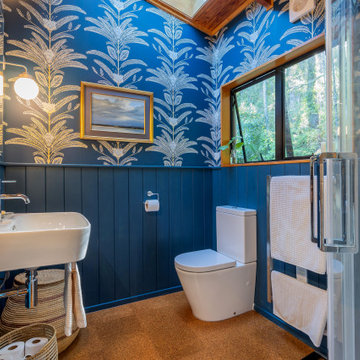
It takes a special kind of client to embrace the eclectic design style. Eclecticism is an approach to design that combines elements from various periods, styles, and sources. It involves the deliberate mixing and matching of different aesthetics to create a unique and visually interesting space. Eclectic design celebrates the diversity of influences and allows for the expression of personal taste and creativity.
The bold colour choice and pattern of the wallpaper in this en-suite create an immersive and invigorating atmosphere. Blue is a great choice for a bathroom. This colour is often associated with feelings of calmness, tranquility, and serenity. It can evoke a sense of peace, stability, and relaxation.
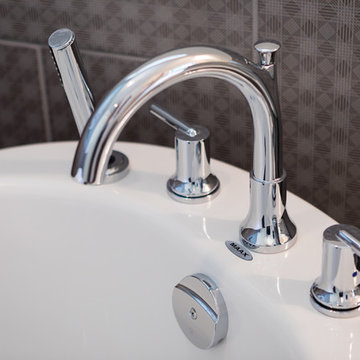
The ensuite is calm and relaxing, with a large soaker tub and custom glass shower. The geometric tile adds that extra bit of style to the room.
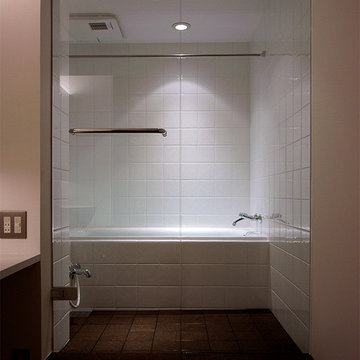
洗面脱衣室の先は強化ガラスで仕切られたバスルームです。
床にはコルクタイル、壁にはタイル貼りました。
床のコルクタイルは柔らかくて冬も冷たくなく、ワインの栓にも使われているように意外と水にも強いので、おすすめの床材です。
村上建築設計室
http://mu-ar.com/
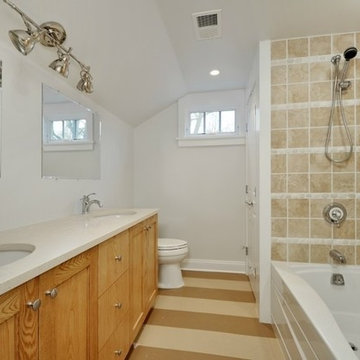
CARVED OUT OF FORMER ATTIC SPACE, this master bathroom is part of a second master suite. CABANA STRIPE FLOORS are beige and tan cork and rubber tile. CUSTOM ASH CABINETS have wide stiles and rails and silestone countertops. Stone-look ceramic tile is separated by PEBBLE TILE "coursing" in the bathtub alcove. The new window looks out over an existing roof.
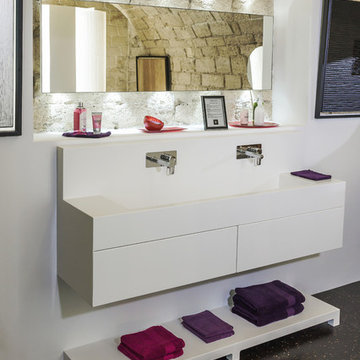
AUGE en Corian® avec 2 tiroirs ouverture par prise de main,
TABLETTE BASSE en Corian®
MIROIR éclairé par spots leds avec allumage tactile
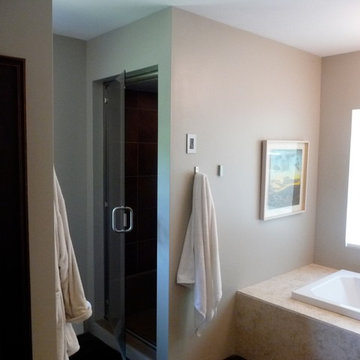
The shower is also a tram room that will accomadet two peouple. The tub is set into Terracottas . There is a view of the mountains when reclining in tub. The light fixture is an inexpensive paper.
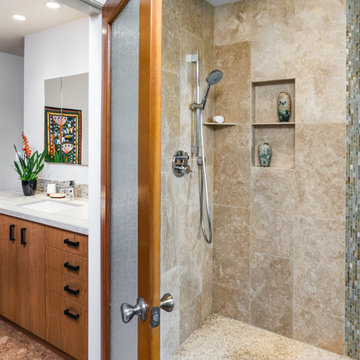
This bathroom was integrated beautifully by using the same waterfall stone tile backsplash as the design strip in the walk-in shower. Travertine tiles were used on the floor in the wet areas and natural cork which blended nicely with the matched grain vanity. The look and feel is style combined with Zen.
Master Bathroom Design Ideas with Cork Floors
6


