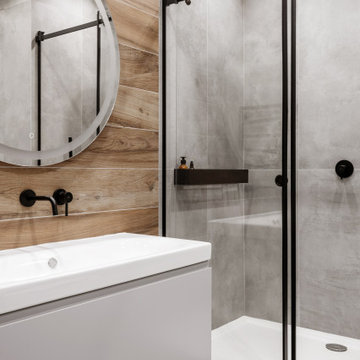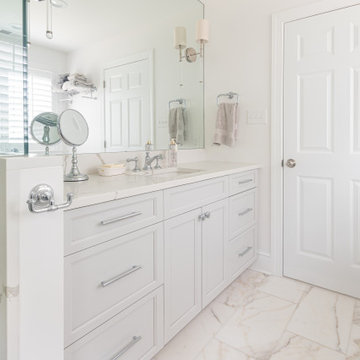Master Bathroom Design Ideas with Grey Cabinets
Refine by:
Budget
Sort by:Popular Today
81 - 100 of 39,897 photos
Item 1 of 3

We reconfigured the space, moving the door to the toilet room behind the vanity which offered more storage at the vanity area and gave the toilet room more privacy. If the linen towers each vanity sink has their own pullout hamper for dirty laundry. Its bright but the dramatic green tile offers a rich element to the room

This small residential bathroom was gutted and fitted with everything new, from the Tub and shower to the mirror cabinet. The bathroom boasts style and functionality with lots of storage built in with a floor to ceiling cabinet behind the door, custom 3 drawer cabinet, mirrored wall cabinet and open shelves.

Floor to ceiling marble tile brings the eye all the way up from the countertop to the vaulted ceiling with lots of windows. Converted a tub surround to free-standing. A floating vanity with two undermount sinks and sleek contemporary faucets
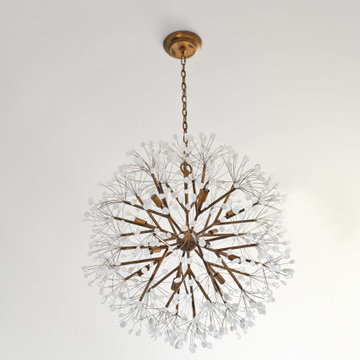
The elegant master bathroom has an old-world feel with a modern touch. It's barrel-vaulted ceiling leads to the freestanding soaker tub that is surrounded by linen drapery.
The airy panels hide built-in cubbies for the homeowner to store her bath products, so to alway be in reach, but our to view.

Luxury Spa experience at home. Custom Master Bathroom has everything from Aromatherapy Steam Shower to a sound system. Free sanding tub and luxury bathroom fixtures
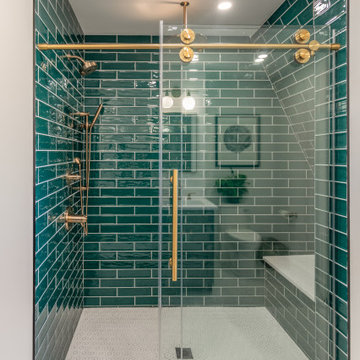
. The design features a beautiful hickory wood vanity in a grey stain, quartz countertops & complementary bronze hardware. The bathroom also features a standing shower with a built-in shower bench, matching hardware accents & beautiful green subway tile.

This primary bath remodel has it all! It's not a huge space, but that didn't stop us from adding every beautiful detail. A herringbone marble floor, warm wood accent wall, light gray cabinetry, quartz counter surfaces, a wonderful walk-in shower and free-standing tub. The list goes on and on...

This master bath boasts a custom built double vanity with a large mirror and adjacent shelving near the drop in bath tub. Floor, walls, and counters are polished Calacatta Gold marble, all is accented with polished nickel plumbing fixtures and hardware.
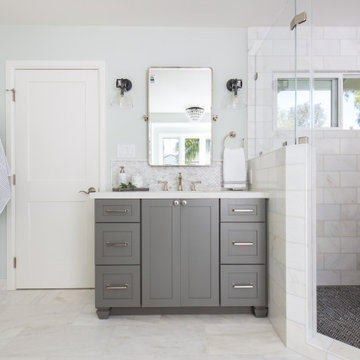
This bathroom design shows off stunning marble tile from the flooring to the shower and vanity backsplash. With materials like this, the space is elevated and shows off a luxurious design.

Bathroom Remodel in Melrose, MA, transitional, leaning traditional. Maple wood double sink vanity with a light gray painted finish, black slate-look porcelain floor tile, honed marble countertop, custom shower with wall niche, honed marble 3x6 shower tile and pencil liner, matte black faucets and shower fixtures, dark bronze cabinet hardware.
Master Bathroom Design Ideas with Grey Cabinets
5




