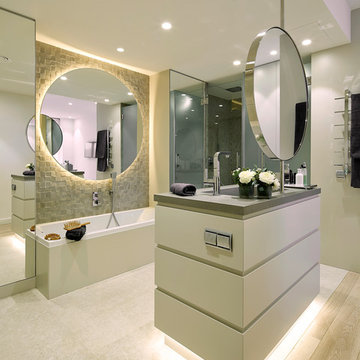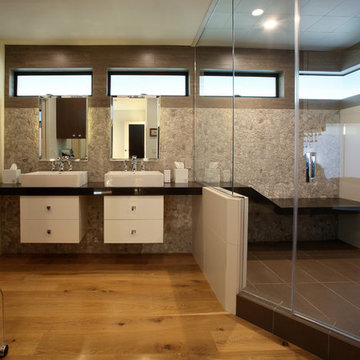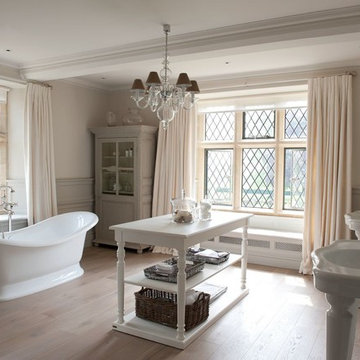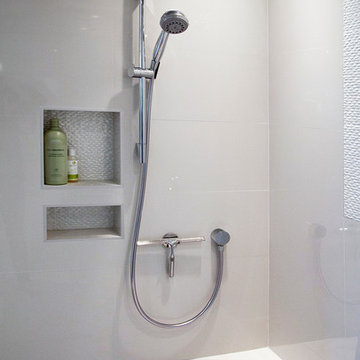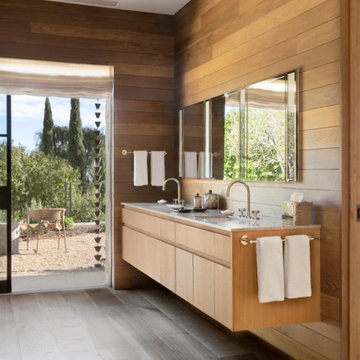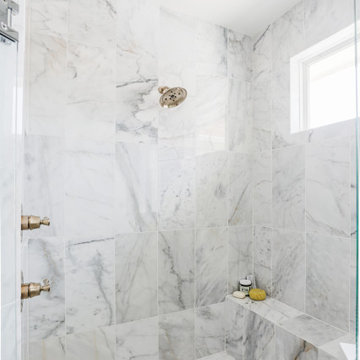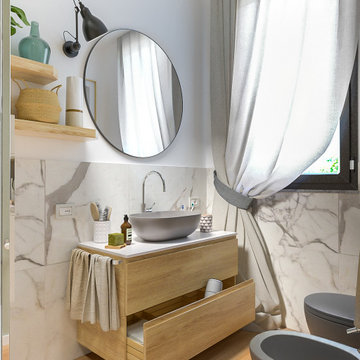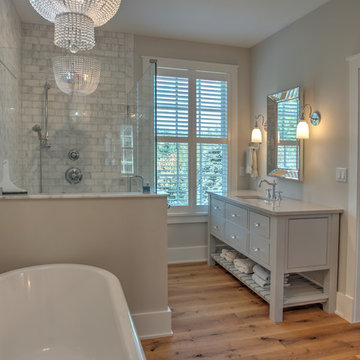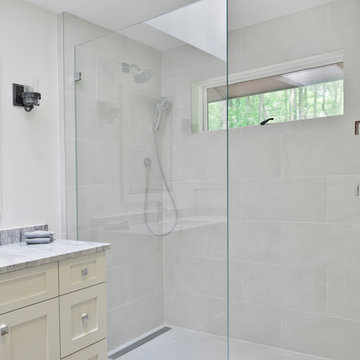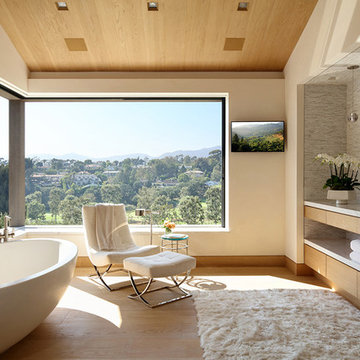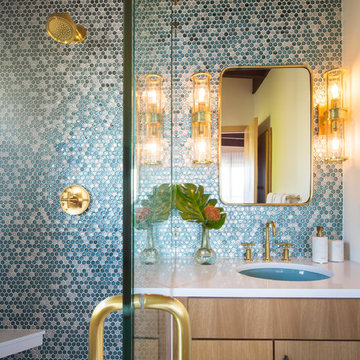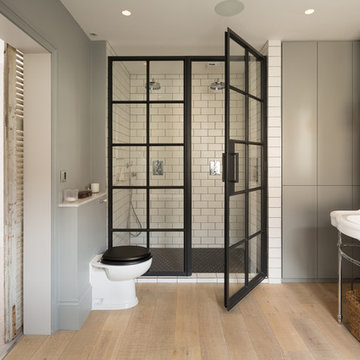Master Bathroom Design Ideas with Light Hardwood Floors
Refine by:
Budget
Sort by:Popular Today
121 - 140 of 6,919 photos
Item 1 of 3
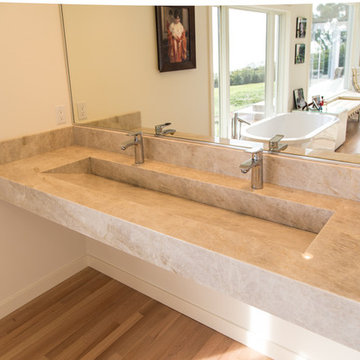
This custom slot sink suspends over 6' on a steel frame for a floating effect. Mitered construction hides joints for a sleek and integral feel. The double slot sink is over 48" long with for a comfortable two person fit.
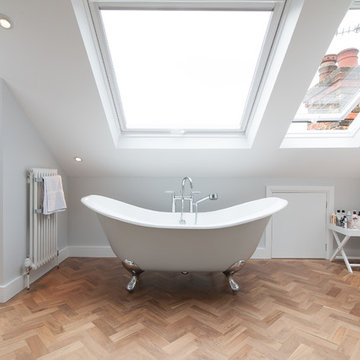
Overview
Dormer loft conversion.
The Brief
Our client wanted a master bedroom with lots of simple wardrobe space, a vanity area and bathroom.
Our Solution
We’ve enjoyed working on a loft or two over the years. In fact, we cut our teeth working with loft conversion company for many years – honing our understanding of the technical and spatial jigsaw of loft design.
The aesthetic was for a crisp external treatment with feature glazing to bring in lots of light, use the view and avoid the ‘big ugly box’ syndrome that affects most loft design.
We worked through several layout options before getting planning and building control in place for our client.
An amazing parquet floor and well-placed bathroom furniture make this loft stand out, our client hopes to add a complementary ground floor extension in future to complete the overhaul of this 1930’s semi.
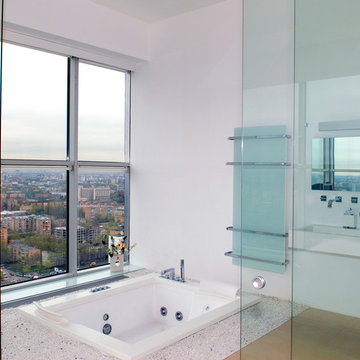
Custom closets, doors, kitchens, murphy beds, wall units - Free Consultation residential - commercial Metro Door Aventura Miami - 10+ yrs

Spa experience in Rio Rancho. Remodel by: There's no place like home llc. Photo by: Su Casa Magazine

The very large master bedroom and en-suite is created by combining two former large rooms.
The new space available offers the opportunity to create an original layout where a cube pod separate bedroom and bathroom areas in an open plan layout. The pod, treated with luxurious morrocan Tadelakt plaster houses the walk-in wardrobe as well as the shower and the toilet.

For this classic San Francisco William Wurster house, we complemented the iconic modernist architecture, urban landscape, and Bay views with contemporary silhouettes and a neutral color palette. We subtly incorporated the wife's love of all things equine and the husband's passion for sports into the interiors. The family enjoys entertaining, and the multi-level home features a gourmet kitchen, wine room, and ample areas for dining and relaxing. An elevator conveniently climbs to the top floor where a serene master suite awaits.
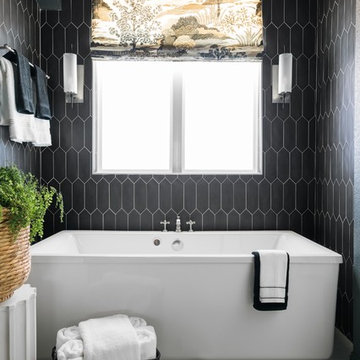
https://www.tiffanybrooksinteriors.com
Inquire About Our Design Services
https://www.tiffanybrooksinteriors.com Inquire About Our Design Services. Space designed by Tiffany Brooks.
Photos © 2019 Scripps Networks, LLC.
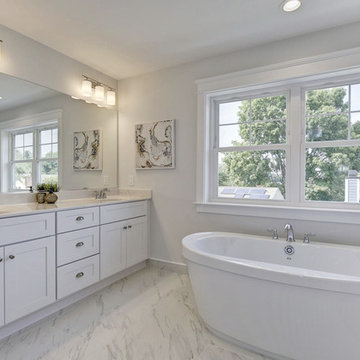
The Fairfield Model features a 3-story design with over 4700 square feet of living area with 5 bedrooms, 4 baths, 1 half bath and a functional 2-car garage. Artfully styled in sleek transitional elegance throughout, offering a bright kitchen with professional grade appliances, stunning trim details throughout andowners bedroom with a luxury bath.features an additional bedroom, full bath and wetbar.
Master Bathroom Design Ideas with Light Hardwood Floors
7
