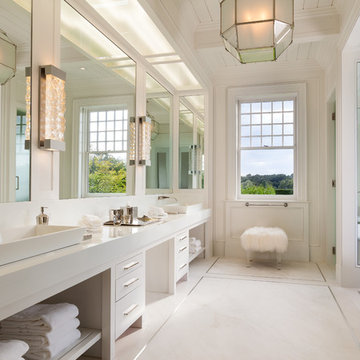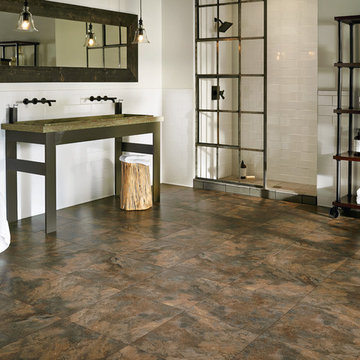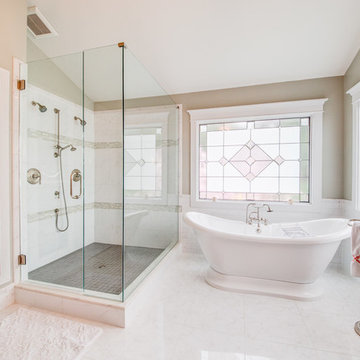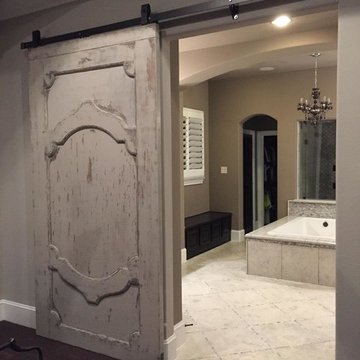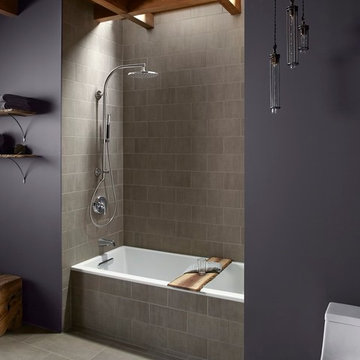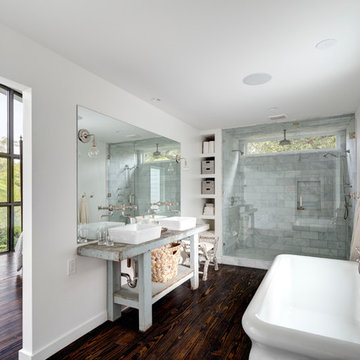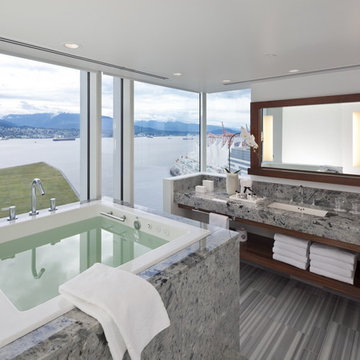Master Bathroom Design Ideas with Open Cabinets
Refine by:
Budget
Sort by:Popular Today
41 - 60 of 6,981 photos
Item 1 of 3
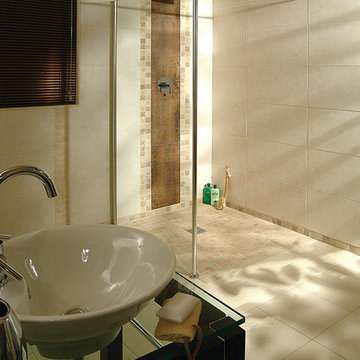
This roll in shower combines style and function seamlessly. This wet room design uses a "base former" which is set directly on the joists to make a one level room without having to modify a homes framing - very cool design. The glass enclosure keeps the water contained - but the larger opening makes the space wheelchair friendly.
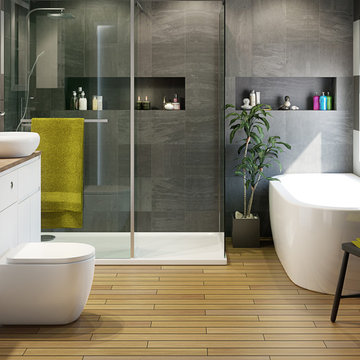
From luxury bathroom suites and furniture collections to stylish showers and bathroom accessories to add the finishing touches, B&Q is the premier destination for all your bathroom project needs.
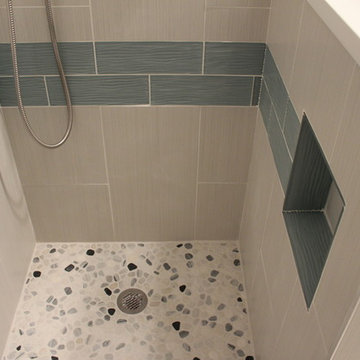
Bathroom is the place where we get clean, but before all that bathroom itself need to look clean as its shown in here.. Color management is very crucial on that cases.
SCW Kitchen and bath, SDW Design Center

Yankee Barn Homes - One of three and on-half baths offered in the Laurel Hollow employes a period white console sink and a marble-topped soak tub.

Photography by Eduard Hueber / archphoto
North and south exposures in this 3000 square foot loft in Tribeca allowed us to line the south facing wall with two guest bedrooms and a 900 sf master suite. The trapezoid shaped plan creates an exaggerated perspective as one looks through the main living space space to the kitchen. The ceilings and columns are stripped to bring the industrial space back to its most elemental state. The blackened steel canopy and blackened steel doors were designed to complement the raw wood and wrought iron columns of the stripped space. Salvaged materials such as reclaimed barn wood for the counters and reclaimed marble slabs in the master bathroom were used to enhance the industrial feel of the space.
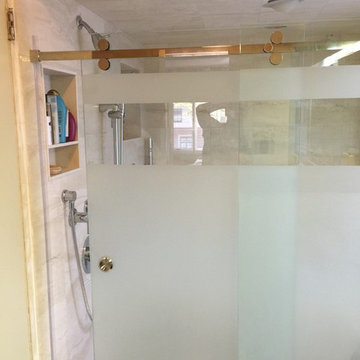
Sliding shower door 3/8 frosted tempered glass installed for our customers in Manhattan looks great in the interior
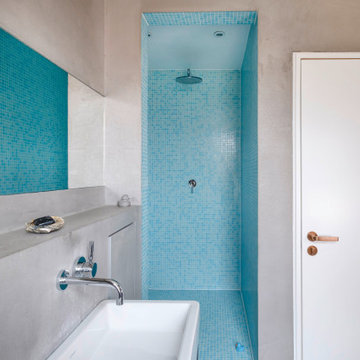
Alle Türgriffe wurden durch neue ersetzt. Um den individuellen Charakter der Wohnung zu unterstreichen, wurden die hochwertigen Türgriffe 1267 von FSB aus purem Bronze gewählt, deren Design eine Hommage an Mies van der Rohe sind. Sie sind ein neues Highlight an jeder Türe!
Im unteren Badezimmer unterstreicht der raue Putz die vielfältigen Konturen und gibt dem Raum Tiefe. Gegenüber angeordnete Spiegelbänder lassen das kleine Bad großzügig erscheinen. In den notwendigen Vormauerungen wurden dezent Stauräume integriert. Aufgebrochen wird diese graue, raue, erdige Stimmung durch das leuchtende Türkis der Glasfliesen der offenen Dusche.
Master Bathroom Design Ideas with Open Cabinets
3

