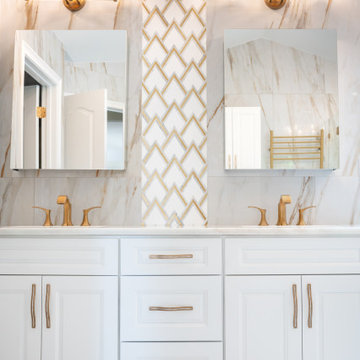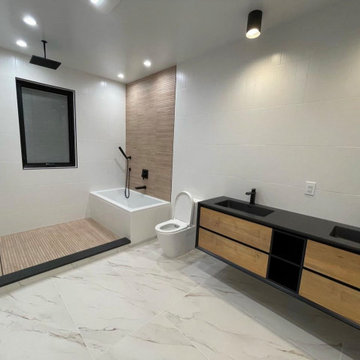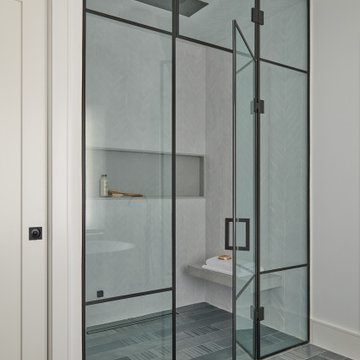Master Bathroom Design Ideas with Porcelain Tile
Refine by:
Budget
Sort by:Popular Today
121 - 140 of 95,685 photos
Item 1 of 3

Brizo Matte Black Fixtures, large rainhead, handheld, shower body sprays and volume control valves.

This is the Master Bedroom Ensuite. It feature double concrete vessels and a solid oak floating vanity. Two LED backlit mirrors really highlight the texture of these feature tiles.

Experience the ultimate in modern luxury with our sleek and stylish curbless shower, complete with an open glass enclosure. The minimal design of our shower creates a sense of spaciousness and airiness in your bathroom, while the lack of a curb means that you can step into the shower with ease and without any barriers.

Master bath design with free standing blue vanity, quartz counter, round mirrors with lights on each side, waterfall tile design connecting shower wall to bathroom floor.

Dark Bathroom, Industrial Bathroom, Living Brass Tapware, Strip Drains, No Glass Shower, Bricked Shower Screen.

The homeowners wanted a large bathroom that would transport them a world away and give them a spa experience at home. Two vanities, a water closet and a wet room steam shower are tailored to the cosmopolitan couple who lives there.

Santa Barbara 2nd Primary Bathroom - Coastal vibes with clean, contemporary esthetic

The clients, a young professional couple had lived with this bathroom in their townhome for 6 years. They finally could not take it any longer. The designer was tasked with turning this ugly duckling into a beautiful swan without relocating walls, doors, fittings, or fixtures in this principal bathroom. The client wish list included, better storage, improved lighting, replacing the tub with a shower, and creating a sparkling personality for this uninspired space using any color way except white.
The designer began the transformation with the wall tile. Large format rectangular tiles were installed floor to ceiling on the vanity wall and continued behind the toilet and into the shower. The soft variation in tile pattern is very soothing and added to the Zen feeling of the room. One partner is an avid gardener and wanted to bring natural colors into the space. The same tile is used on the floor in a matte finish for slip resistance and in a 2” mosaic of the same tile is used on the shower floor. A lighted tile recess was created across the entire back wall of the shower beautifully illuminating the wall. Recycled glass tiles used in the niche represent the color and shape of leaves. A single glass panel was used in place of a traditional shower door.
Continuing the serene colorway of the bath, natural rift cut white oak was chosen for the vanity and the floating shelves above the toilet. A white quartz for the countertop, has a small reflective pattern like the polished chrome of the fittings and hardware. Natural curved shapes are repeated in the arch of the faucet, the hardware, the front of the toilet and shower column. The rectangular shape of the tile is repeated in the drawer fronts of the cabinets, the sink, the medicine cabinet, and the floating shelves.
The shower column was selected to maintain the simple lines of the fittings while providing a temperature, pressure balance shower experience with a multi-function main shower head and handheld head. The dual flush toilet and low flow shower are a water saving consideration. The floating shelves provide decorative and functional storage. The asymmetric design of the medicine cabinet allows for a full view in the mirror with the added function of a tri view mirror when open. Built in LED lighting is controllable from 2500K to 4000K. The interior of the medicine cabinet is also mirrored and electrified to keep the countertop clear of necessities. Additional lighting is provided with recessed LED fixtures for the vanity area as well as in the shower. A motion sensor light installed under the vanity illuminates the room with a soft glow at night.
The transformation is now complete. No longer an ugly duckling and source of unhappiness, the new bathroom provides a much-needed respite from the couples’ busy lives. It has created a retreat to recharge and replenish, two very important components of wellness.

Luxury Spa experience at home. Custom Master Bathroom has everything from Aromatherapy Steam Shower to a sound system. Free sanding tub and luxury bathroom fixtures

Large and modern master bathroom primary bathroom. Grey and white marble paired with warm wood flooring and door. Expansive curbless shower and freestanding tub sit on raised platform with LED light strip. Modern glass pendants and small black side table add depth to the white grey and wood bathroom. Large skylights act as modern coffered ceiling flooding the room with natural light.

Large and modern master bathroom primary bathroom. Grey and white marble paired with warm wood flooring and door. Expansive curbless shower and freestanding tub sit on raised platform with LED light strip. Modern glass pendants and small black side table add depth to the white grey and wood bathroom. Large skylights act as modern coffered ceiling flooding the room with natural light.

Large primary bathroom with multi-level, double under-mounts sinks and make-up vanity, topped white quartz countertops. Double mirrors, wall sconces adorn the calming beige walls.

This contemporary master bathroom is clad in porcelain slabs and outfitted with custom furniture grade cabinetry.

This bathroom got a punch of personality with this modern, monochromatic design. Hand molded wall tiles and these playful, porcelain floor tiles add the perfect amount of movement and style to this newly remodeled space.
Rug: Abstract in blue and charcoal, Safavieh
Wallpaper: Barnaby Indigo faux grasscloth by A-Street Prints
Vanity hardware: Mergence in matte black and satin nickel, Amerock
Shower enclosure: Enigma-XO, DreamLine
Shower wall tiles: Flash series in cobalt, 3 by 12 inches, Arizona Tile
Floor tile: Taco Melange Blue, SomerTile

We took a dated bathroom that you had to walk through the shower to get to the outdoors, covered in cream polished marble and gave it a completely new look. The function of this bathroom is outstanding from the large shower with dual heads to the extensive vanity with a sitting area for the misses to put on her makeup. We even hid a hamper in the pullout linen tower. Easy maintenance with porcelian tiles in the shower and a beautiful tile accent featured at the tub.
Master Bathroom Design Ideas with Porcelain Tile
7






