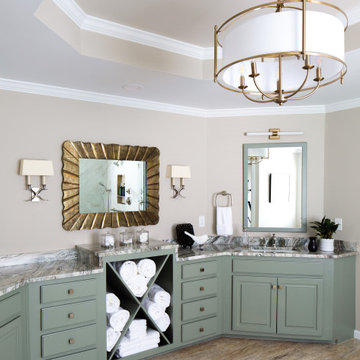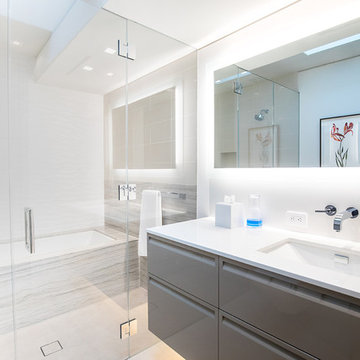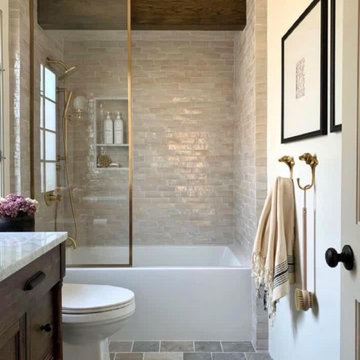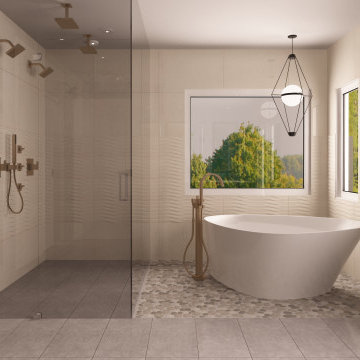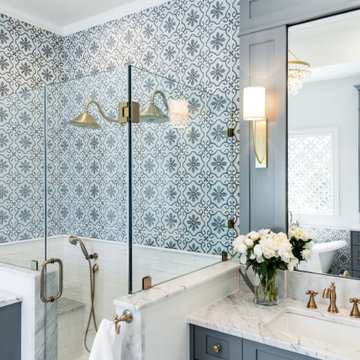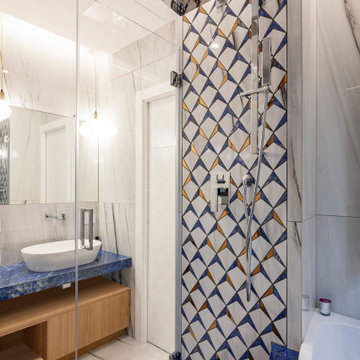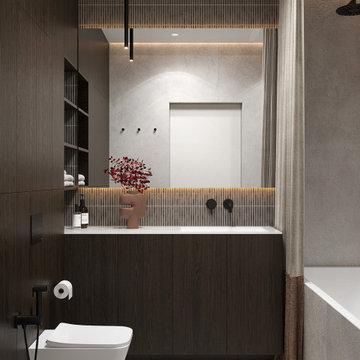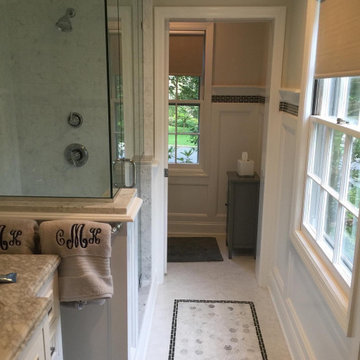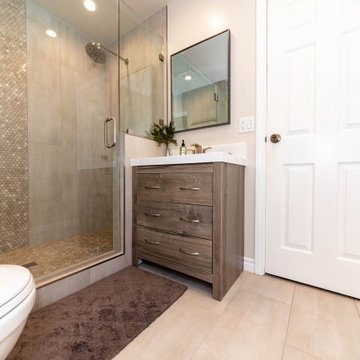Master Bathroom Design Ideas with Recessed
Refine by:
Budget
Sort by:Popular Today
81 - 100 of 2,064 photos
Item 1 of 3

This 1910 West Highlands home was so compartmentalized that you couldn't help to notice you were constantly entering a new room every 8-10 feet. There was also a 500 SF addition put on the back of the home to accommodate a living room, 3/4 bath, laundry room and back foyer - 350 SF of that was for the living room. Needless to say, the house needed to be gutted and replanned.
Kitchen+Dining+Laundry-Like most of these early 1900's homes, the kitchen was not the heartbeat of the home like they are today. This kitchen was tucked away in the back and smaller than any other social rooms in the house. We knocked out the walls of the dining room to expand and created an open floor plan suitable for any type of gathering. As a nod to the history of the home, we used butcherblock for all the countertops and shelving which was accented by tones of brass, dusty blues and light-warm greys. This room had no storage before so creating ample storage and a variety of storage types was a critical ask for the client. One of my favorite details is the blue crown that draws from one end of the space to the other, accenting a ceiling that was otherwise forgotten.
Primary Bath-This did not exist prior to the remodel and the client wanted a more neutral space with strong visual details. We split the walls in half with a datum line that transitions from penny gap molding to the tile in the shower. To provide some more visual drama, we did a chevron tile arrangement on the floor, gridded the shower enclosure for some deep contrast an array of brass and quartz to elevate the finishes.
Powder Bath-This is always a fun place to let your vision get out of the box a bit. All the elements were familiar to the space but modernized and more playful. The floor has a wood look tile in a herringbone arrangement, a navy vanity, gold fixtures that are all servants to the star of the room - the blue and white deco wall tile behind the vanity.
Full Bath-This was a quirky little bathroom that you'd always keep the door closed when guests are over. Now we have brought the blue tones into the space and accented it with bronze fixtures and a playful southwestern floor tile.
Living Room & Office-This room was too big for its own good and now serves multiple purposes. We condensed the space to provide a living area for the whole family plus other guests and left enough room to explain the space with floor cushions. The office was a bonus to the project as it provided privacy to a room that otherwise had none before.
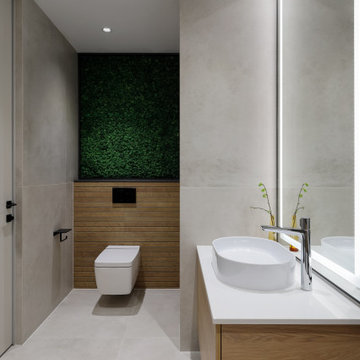
Ванная комната с отдельностоящей пристенной ванной.
Предусмотрено несколько сценариев освещения.
Также в этой ванной комнате установилено панно из стабилизированного мха над инсталляцией унитаза.
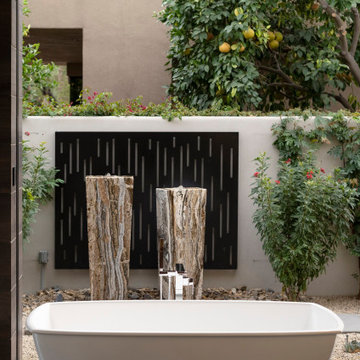
Bighorn Palm Desert luxury home modern glass wall bathroom. Photo by William MacCollum.
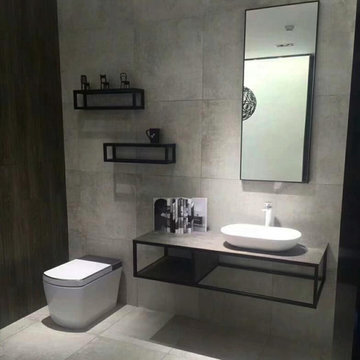
Los smart toilets VOGO son la opción perfecta para combinar en un baño moderno.
Su diseño minimalista en colores blancos con detalles en color marron, gris o dorado en función del modelo te permitirá escoger el inodoro que más encaje con los tonos y colores de tu cuarto de baño.
Su instalación es realmente sencilla y ofrece un nuevo concepto de higiene personal en el hogar.
Descubre todas las funcionalidades que realizan estos inodoros inteligentes.
Tienda oficial VOGO Spain:
? www.engione.com
Contacta con nosotros mediante: ?+34 911 940648
? comercial@vogospain.com
#SmartToilet #VogoEspaña #InodoroInteligente #IndoroJapones #SmartToiletVogo #Toilets #Toilettes #japanesetoilet #Sanitario #diseño #diseñointeriores #decoradores #casa #lujo #interioristas #remodalación #decoración #bañosmodernos #baños #modahogar #bañosconencanto #diseñointerior #BañosDeLujo #BañosDiseño #IdeasDecoracion #interiorismo #Ideasdediseño #picoftheday #decoracionbaños
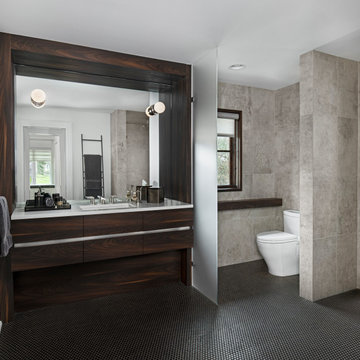
His bathroom with built-in vanity, frosted glass partition, and tiled walls.
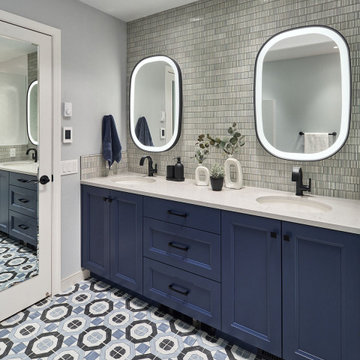
Transitional bathroom vanity with polished grey quartz countertop, dark blue cabinets with black hardware, Moen Doux faucets in black, Ann Sacks Savoy backsplash tile in cottonwood, 8"x8" patterned tile floor, and chic oval black framed mirrors by Paris Mirrors. Rain-textured glass shower wall, and a deep tray ceiling with a skylight.

The very large master bedroom and en-suite is created by combining two former large rooms.
The new space available offers the opportunity to create an original layout where a cube pod separate bedroom and bathroom areas in an open plan layout. The pod, treated with luxurious morrocan Tadelakt plaster houses the walk-in wardrobe as well as the shower and the toilet.
Master Bathroom Design Ideas with Recessed
5


