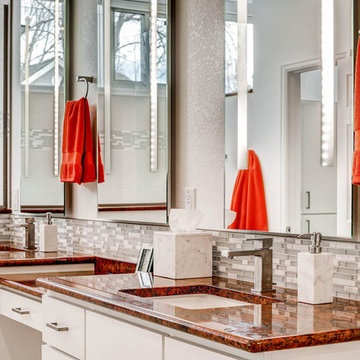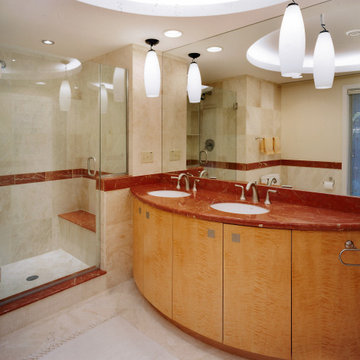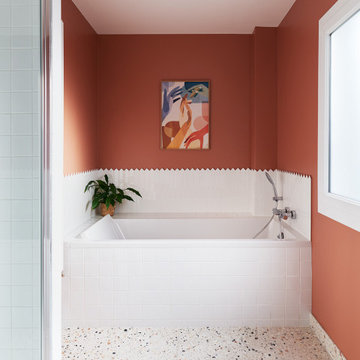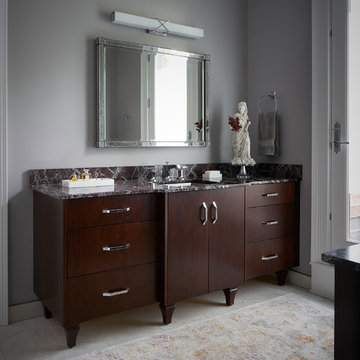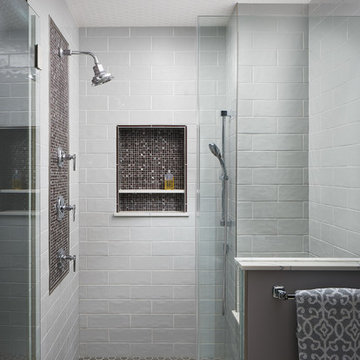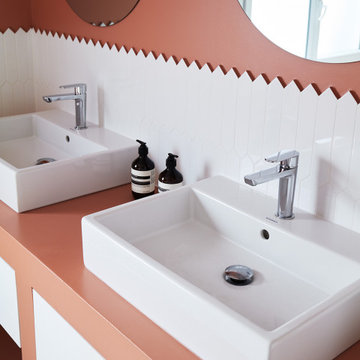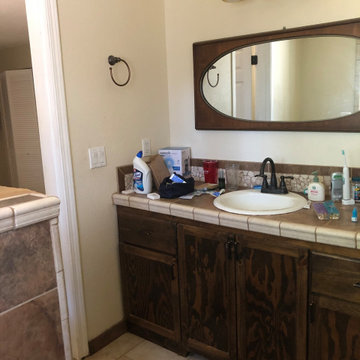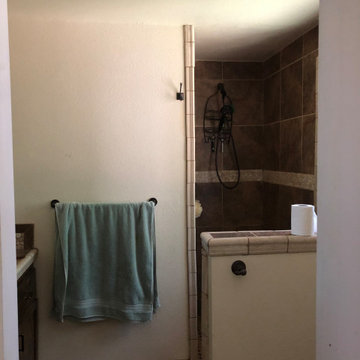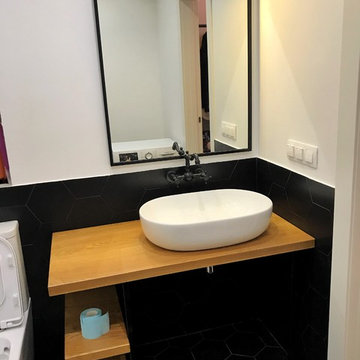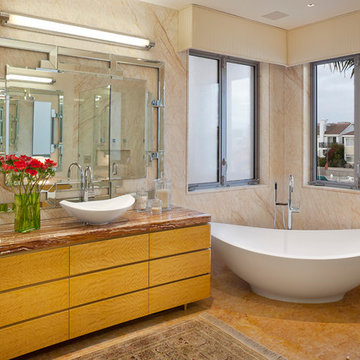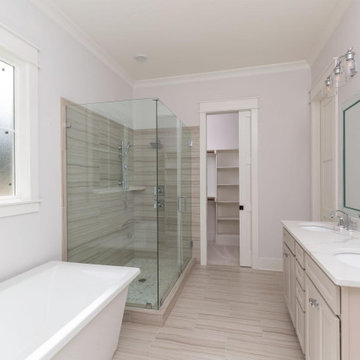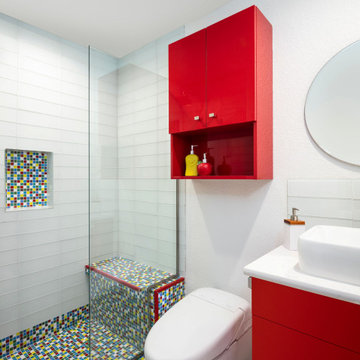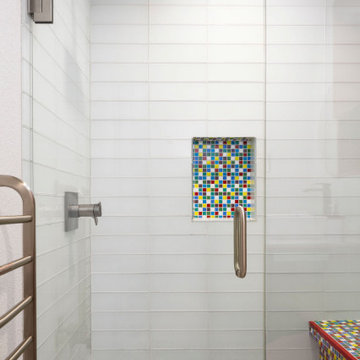Master Bathroom Design Ideas with Red Benchtops
Refine by:
Budget
Sort by:Popular Today
61 - 80 of 83 photos
Item 1 of 3
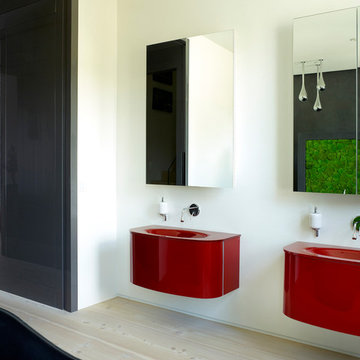
The master bathroom features twin Artilenea wall-mounted vanity basins and taps, with bespoke 'floating' medicine cabinets above. The wall surface behind is finished in polished plaster.
The panel glimpsed in the mirror separates the shower and WC areas from the bathroom proper. It is finished in grey polished plaster, matching the wall behind, and includes a section of petrified moss. A freestanding 'tadelakt' bath sits in front.
Photography: Rachael Smith
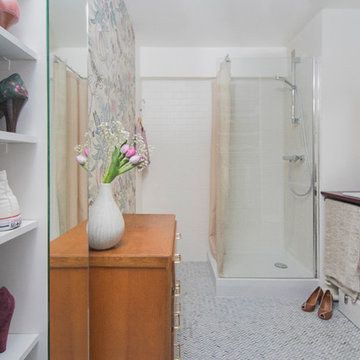
Salle de bain très douce au sol en marbre chevrons.
Plan en bois peint avec une finition spéciale plan de chez Farrow and Ball.
Miroir peint avec la peinture Farrow and Ball.
Papier peint Cole and Son.
Carrelage mural métro, version mat haut de gamme.
Rideau de douche en lin.
Luminaires BHV et Habitat.
Commode chinée.
Photos à @inamalec
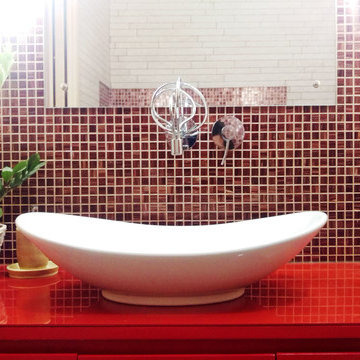
Particolare del lavabo da appoggio. Mobile realizzato su progetto, mosaico rosso e oro per la parete di fondo tirato fino al soffitto.
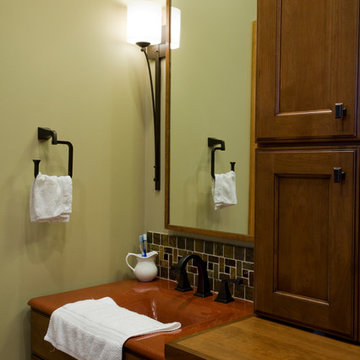
Using custom built mirrors, bronze metal accents, natural travertine floors and combined wood species in this bathroom remodel allows for vibrant colors and smooth, sleek textures. The goal of the vanity design was to incorporate separate free standing units with ample storage in between. We added a separate water closet with additional storage to free up more vanity space. The slate tile shower with its massive frosted glass door and the integrated transom light allow bright natural light to flow in. A built-in ledge in the shower incorporates into the design a simple solution for storing shampoo bottles and soap.
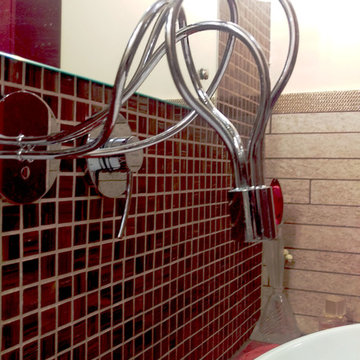
Particolare del miscelatore in acciaio con incasso al muro.
Rivestimento a mosaico per il fondo e piastrelle a listelli di pietra per le pareti laterali, fine con un listello oro
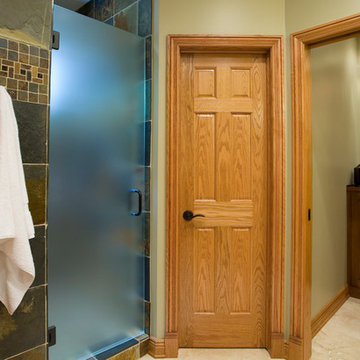
Using custom built mirrors, bronze metal accents, natural travertine floors and combined wood species in this bathroom remodel allows for vibrant colors and smooth, sleek textures. The goal of the vanity design was to incorporate separate free standing units with ample storage in between. We added a separate water closet with additional storage to free up more vanity space. The slate tile shower with its massive frosted glass door and the integrated transom light allow bright natural light to flow in. A built-in ledge in the shower incorporates into the design a simple solution for storing shampoo bottles and soap.
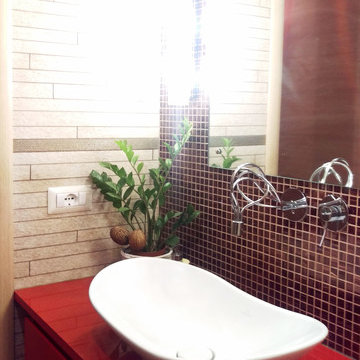
Particolare della zona lavabo, dove si vede il contrasto tra la parete in listelli di pietra e l'eleganza del mosaico rosso e oro che fa da sfondo allo specchio.
Il mosaico è stato fugato con fugante in tinta con le piastrelle in pietra.
Il lavabo da appoggio ha forme morbide e arrotondate.
Il mobile è stato realizzato su progetto con porta salviette a scomparsa.
Master Bathroom Design Ideas with Red Benchtops
4


