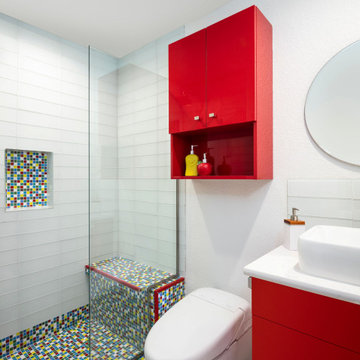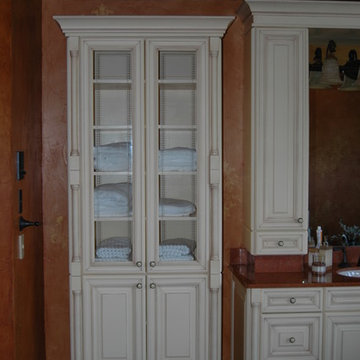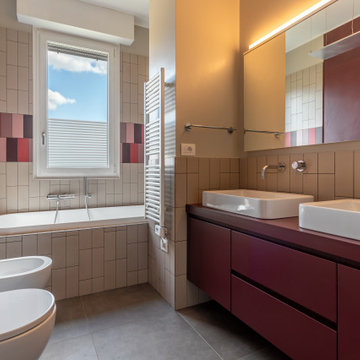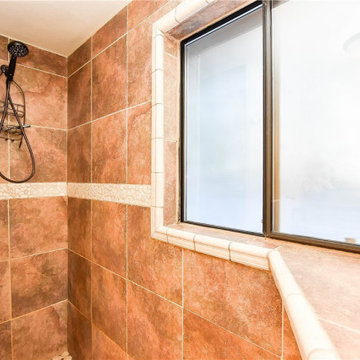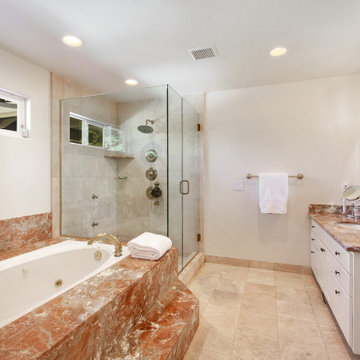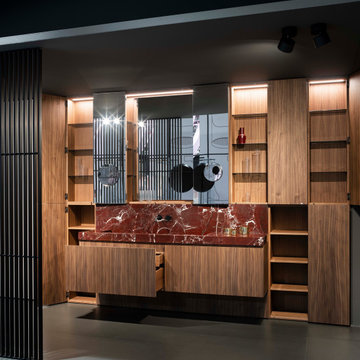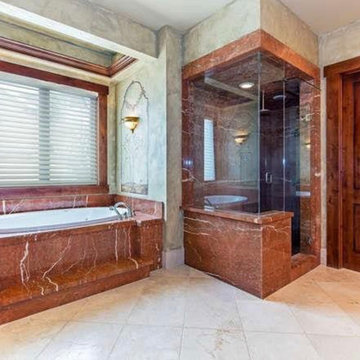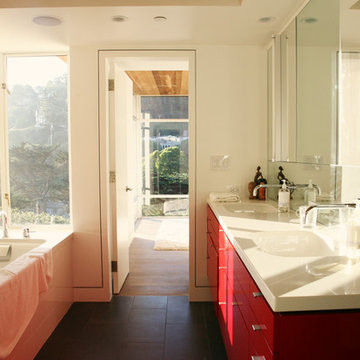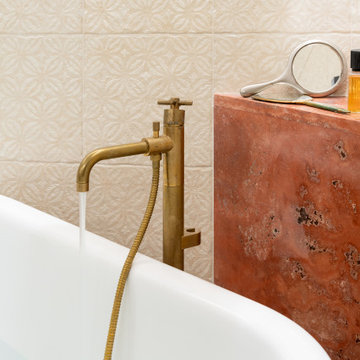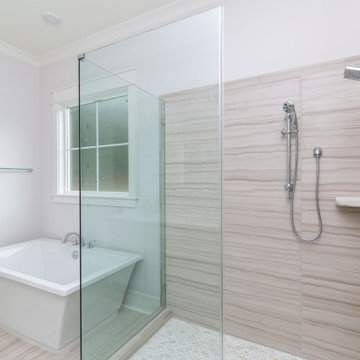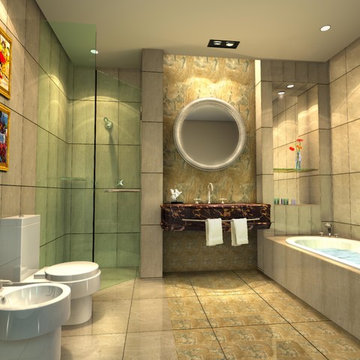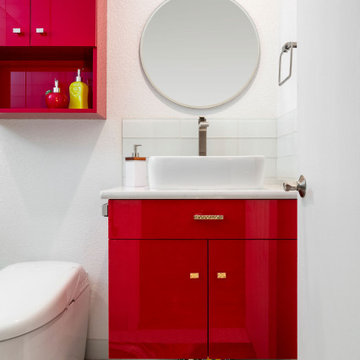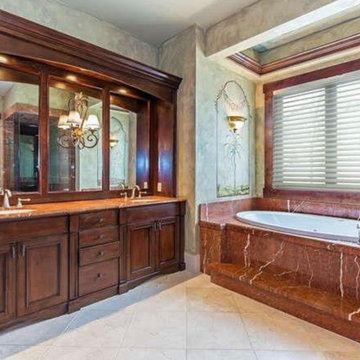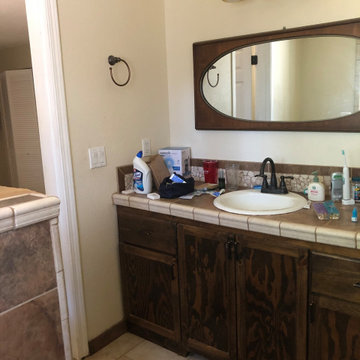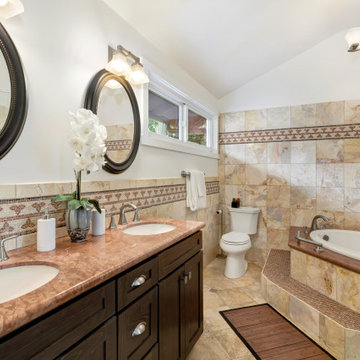Master Bathroom Design Ideas with Red Benchtops
Refine by:
Budget
Sort by:Popular Today
41 - 60 of 83 photos
Item 1 of 3
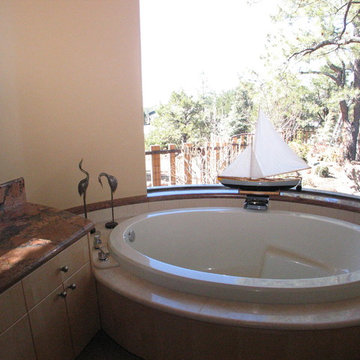
Inviting master bath with curved glass, oval tub, and beautiful granite counters and tub deck. Photo byMark Galbraith
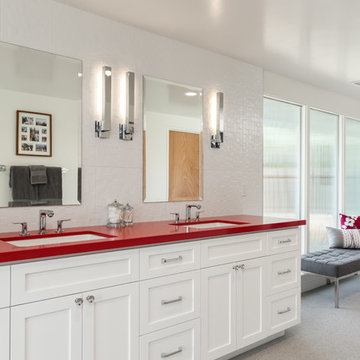
This master bathroom remodel continues its retro-chic design with double vanity with bright red countertops. Frosted glass can be seen throughout this bathroom. The walk-in shower is modern with a touch of retro in the colorful flooring. Modern mirrors and wall sconces complete this unique bathroom look.
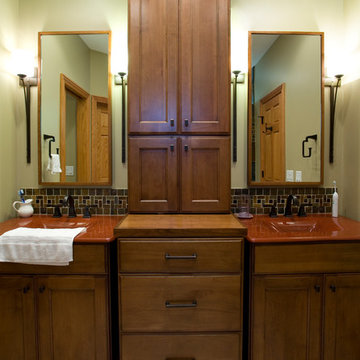
Using custom built mirrors, bronze metal accents, natural travertine floors and combined wood species in this bathroom remodel allows for vibrant colors and smooth, sleek textures. The goal of the vanity design was to incorporate separate free standing units with ample storage in between. We added a separate water closet with additional storage to free up more vanity space. The slate tile shower with its massive frosted glass door and the integrated transom light allow bright natural light to flow in. A built-in ledge in the shower incorporates into the design a simple solution for storing shampoo bottles and soap.
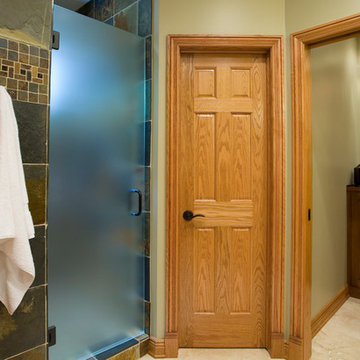
Using custom built mirrors, bronze metal accents, natural travertine floors and combined wood species in this bathroom remodel allows for vibrant colors and smooth, sleek textures. The goal of the vanity design was to incorporate separate free standing units with ample storage in between. We added a separate water closet with additional storage to free up more vanity space. The slate tile shower with its massive frosted glass door and the integrated transom light allow bright natural light to flow in. A built-in ledge in the shower incorporates into the design a simple solution for storing shampoo bottles and soap.
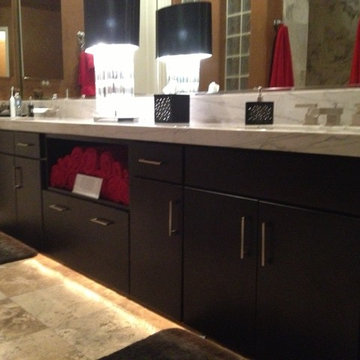
Complete contemporary overall. The client has very cool and bold tastes so this was a lot of fun to work on. We used whites and blacks with bold splashes of red throughout. #kitchen #design #cabinets #kitchencabinets #kitchendesign #trends #kitchentrends #designtrends #modernkitchen #moderndesign #transitionaldesign #transitionalkitchens #farmhousekitchen #farmhousedesign #scottsdalekitchens #scottsdalecabinets #scottsdaledesign #phoenixkitchen #phoenixdesign #phoenixcabinets
Master Bathroom Design Ideas with Red Benchtops
3
