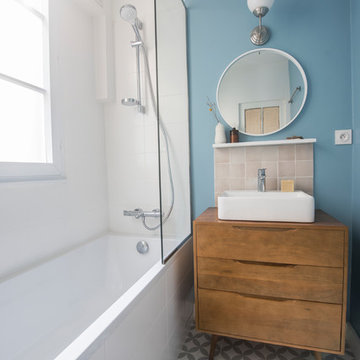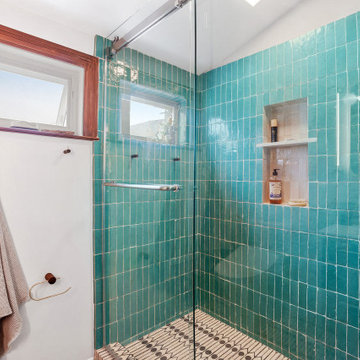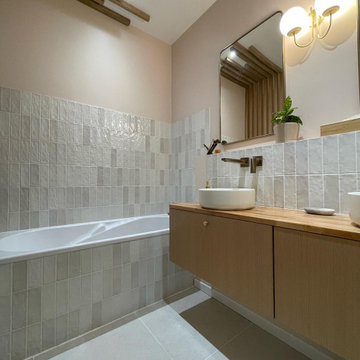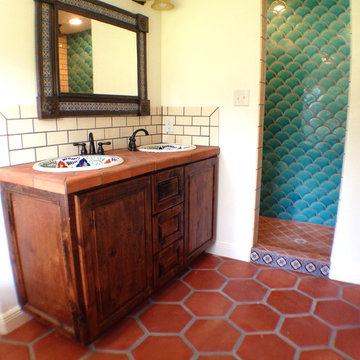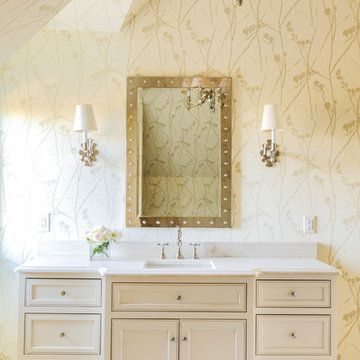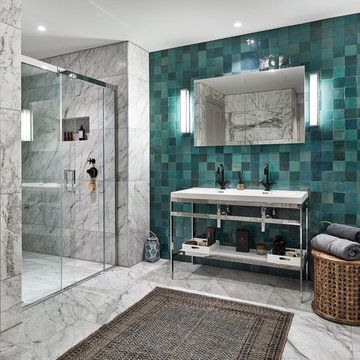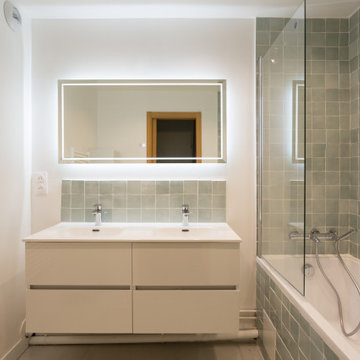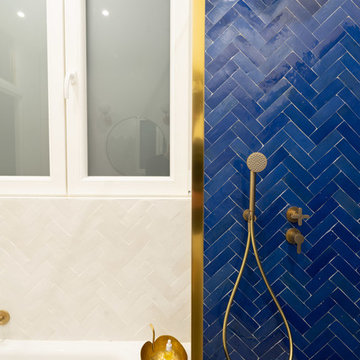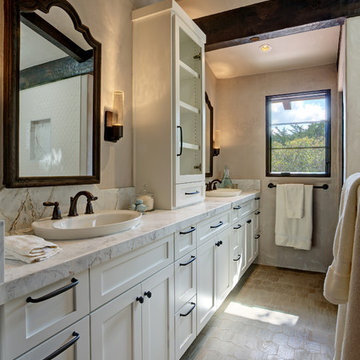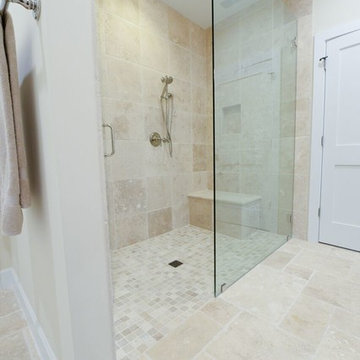Master Bathroom Design Ideas with Terra-cotta Tile
Refine by:
Budget
Sort by:Popular Today
81 - 100 of 674 photos
Item 1 of 3
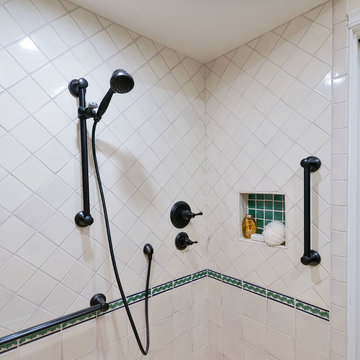
Oiled bronze grab bars for safetly complement the Mexican style. Niche located at an easy to reach height. Note that the offset shower controls allow for caregiver to turn water on without getting wet.
Patricia Bean, Expressive Architectural Photography
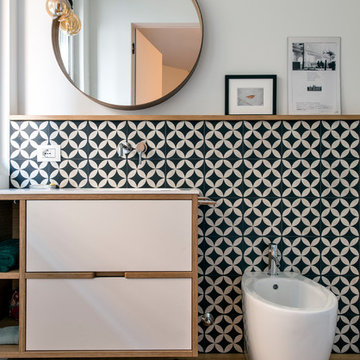
Bagno padronale: rivestimento basso in cementine, mobile lavabo disegnato su misura artigianalmente in legno di rovere, laccato bianco e top e lavabo in corian bianco.
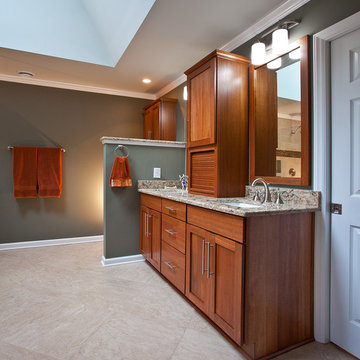
Ray Strawbridge Commercial Photography
This beautiful master bathroom remodel contains an accessible shower stall. The beautiful Showplace lyptus cabinetry is highlighted by a quartz countertop. The appliance garage makes everything within reach while keeping it out of sight.
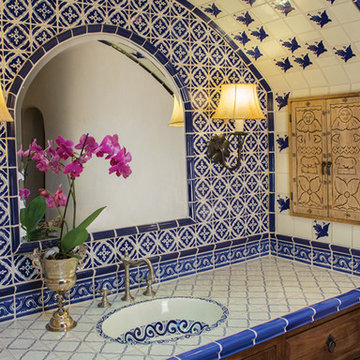
Lovely cobalt birds wing across this arched master vanity. A combination of tile patterns compliment the Mexican sink and carved cabinets.
Photo by Richard White
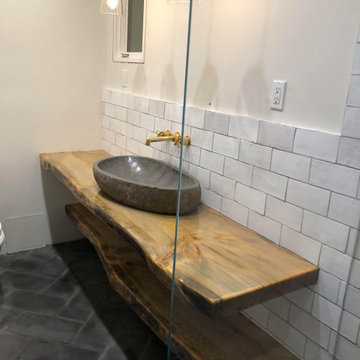
Live edge Torrey Pine slab, ripped into matched floating counter and shelf combo. Finished with custom sanded gray stain treatment, metallic gold fill, clear epoxy... Mounted with hidden heavy steel behind tile.

Nos clients ont fait l'acquisition de ce 135 m² afin d'y loger leur future famille. Le couple avait une certaine vision de leur intérieur idéal : de grands espaces de vie et de nombreux rangements.
Nos équipes ont donc traduit cette vision physiquement. Ainsi, l'appartement s'ouvre sur une entrée intemporelle où se dresse un meuble Ikea et une niche boisée. Éléments parfaits pour habiller le couloir et y ranger des éléments sans l'encombrer d'éléments extérieurs.
Les pièces de vie baignent dans la lumière. Au fond, il y a la cuisine, située à la place d'une ancienne chambre. Elle détonne de par sa singularité : un look contemporain avec ses façades grises et ses finitions en laiton sur fond de papier au style anglais.
Les rangements de la cuisine s'invitent jusqu'au premier salon comme un trait d'union parfait entre les 2 pièces.
Derrière une verrière coulissante, on trouve le 2e salon, lieu de détente ultime avec sa bibliothèque-meuble télé conçue sur-mesure par nos équipes.
Enfin, les SDB sont un exemple de notre savoir-faire ! Il y a celle destinée aux enfants : spacieuse, chaleureuse avec sa baignoire ovale. Et celle des parents : compacte et aux traits plus masculins avec ses touches de noir.
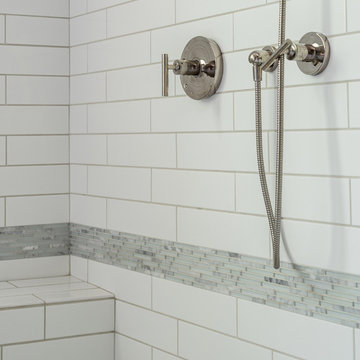
Taking out the enclosed shower wall and making a zero entry shower opened up this bathroom space and made room for an angled free standing tub. We painted current cabinets and added new quartz countertops, mirrors, lighting and cabinet hardware.

We gut renovated this bathroom down to the studs. We kept the layout but used Fireclay tiles to bring a fresh and functional perspective.

Dans cet appartement moderne de 86 m², l’objectif était d’ajouter de la personnalité et de créer des rangements sur mesure en adéquation avec les besoins de nos clients : le tout en alliant couleurs et design !
Dans l’entrée, un module bicolore a pris place pour maximiser les rangements tout en créant un élément de décoration à part entière.
La salle de bain, aux tons naturels de vert et de bois, est maintenant très fonctionnelle grâce à son grand plan de toilette et sa buanderie cachée.
Dans la chambre d’enfant, la peinture bleu profond accentue le coin nuit pour une ambiance cocooning.
Pour finir, l’espace bureau ouvert sur le salon permet de télétravailler dans les meilleures conditions avec de nombreux rangements et une couleur jaune qui motive !
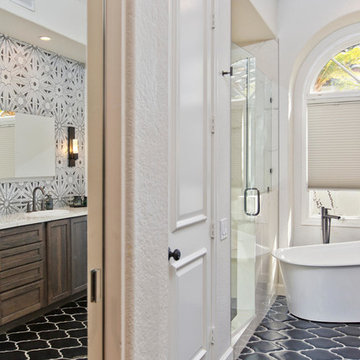
A dramatic master suite flooded with natural light make this master bathroom a visual delight. Long awaited master suite we designed, lets take closer look inside the featuring Ann Sacks Luxe tile add a sense of sumptuous oasis.
The shower is covered in Calacatta ThinSlab Porcelain marble-look slabs, unlike natural marble, ThinSlab Porcelain does not require sealing and will retain its polished or honed finish under all types of high-use conditions. The free standing tub is positioned for drama.
Signature Designs Kitchen Bath
Photos by Jon Upson
Master Bathroom Design Ideas with Terra-cotta Tile
5


