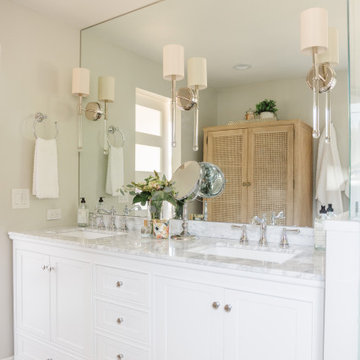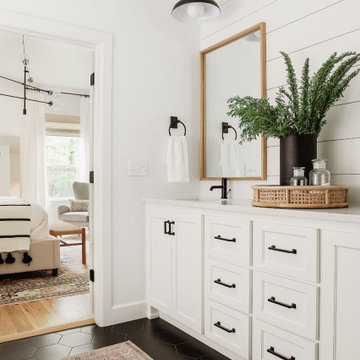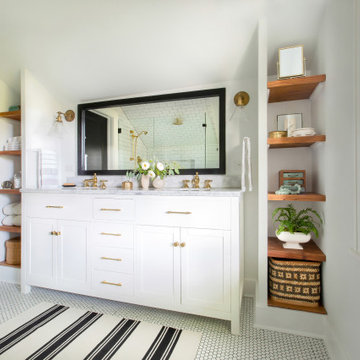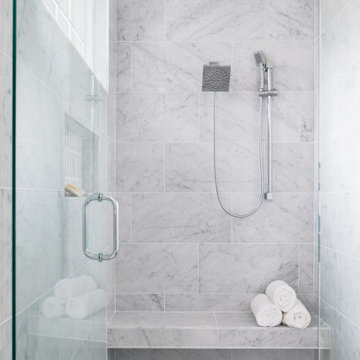Master Bathroom Design Ideas with White Cabinets
Refine by:
Budget
Sort by:Popular Today
141 - 160 of 122,606 photos
Item 1 of 3
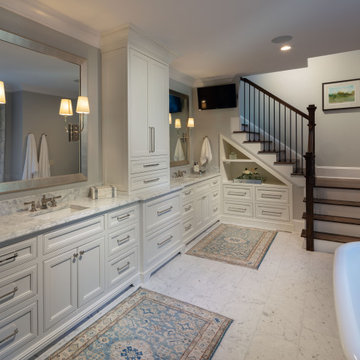
This stunning master bathroom with separate custom vanities flanked by framed mirrors with glass mounted sconces and high-end finishes throughout including a luxurious soaking tub and large marble mosaic tile shower.

A gray bathroom with white vanity, makeup counter, and a large built-in tub area with gray subway tile
Photo by Ashley Avila Photography
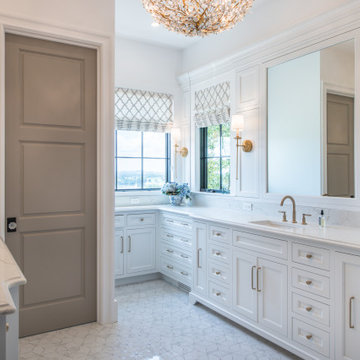
In this all white bathroom, the beauty is in the details! Great collaboration on this project!

This Master Suite while being spacious, was poorly planned in the beginning. Master Bathroom and Walk-in Closet were small relative to the Bedroom size. Bathroom, being a maze of turns, offered a poor traffic flow. It only had basic fixtures and was never decorated to look like a living space. Geometry of the Bedroom (long and stretched) allowed to use some of its' space to build two Walk-in Closets while the original walk-in closet space was added to adjacent Bathroom. New Master Bathroom layout has changed dramatically (walls, door, and fixtures moved). The new space was carefully planned for two people using it at once with no sacrifice to the comfort. New shower is huge. It stretches wall-to-wall and has a full length bench with granite top. Frame-less glass enclosure partially sits on the tub platform (it is a drop-in tub). Tiles on the walls and on the floor are of the same collection. Elegant, time-less, neutral - something you would enjoy for years. This selection leaves no boundaries on the decor. Beautiful open shelf vanity cabinet was actually made by the Home Owners! They both were actively involved into the process of creating their new oasis. New Master Suite has two separate Walk-in Closets. Linen closet which used to be a part of the Bathroom, is now accessible from the hallway. Master Bedroom, still big, looks stunning. It reflects taste and life style of the Home Owners and blends in with the overall style of the House. Some of the furniture in the Bedroom was also made by the Home Owners.

Sleek black and white palette with unexpected blue hexagon floor. Bedrosians Cloe wall tile provides a stunning backdrop of interesting variations in hue and tone, complimented by Cal Faucets Tamalpais plumbing fixtures and Hubbardton Forge Vela light fixtures.

A spacious pantry in the lower level of this home is the perfect solution for housing decorative platters, vases, baskets, etc., as well as providing additional wine storage. A 19th C pocket door was repurposed with barn door hardware and painted the prefect color to match the adjacent antique bakery sign.
Master Bathroom Design Ideas with White Cabinets
8








