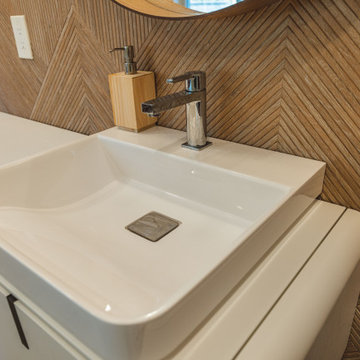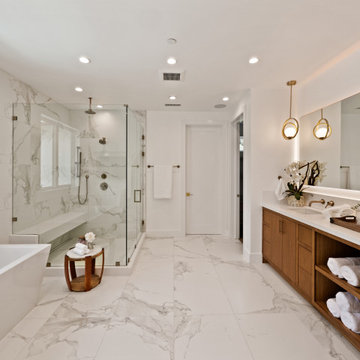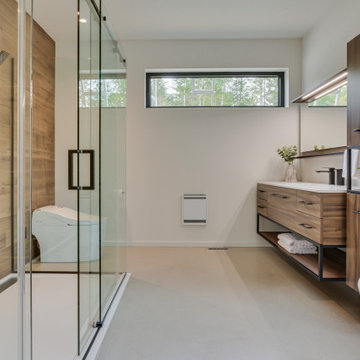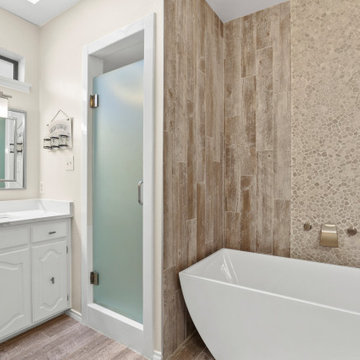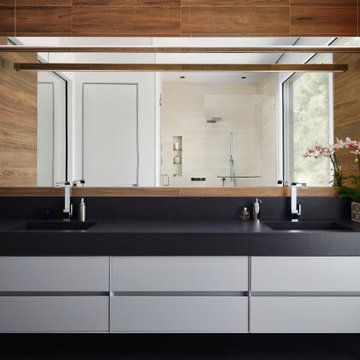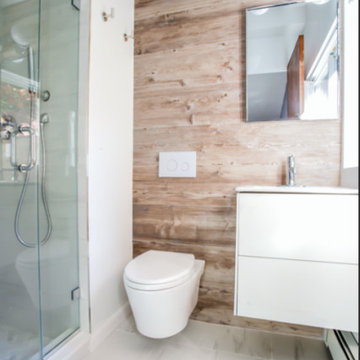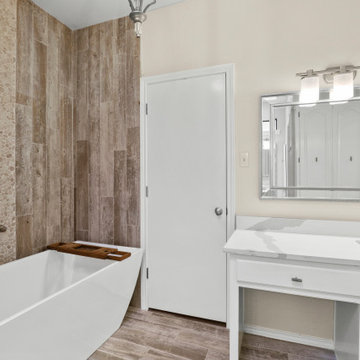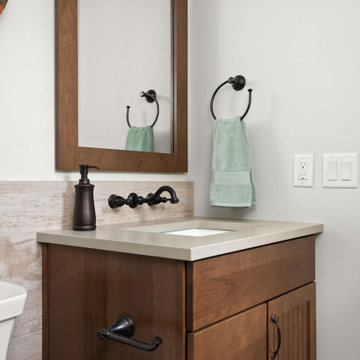Master Bathroom Design Ideas with Wood-look Tile
Refine by:
Budget
Sort by:Popular Today
141 - 160 of 615 photos
Item 1 of 3
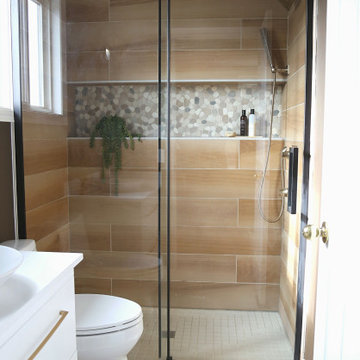
Removed an outdated, shallow tub to opt for a curbless, walk-in shower with modern amenities. Hightlights include globe pendant, vessel sink, floating vanity with undermount lighting and wall to wall shower niche mixed with warm finishes for a zen retreat.
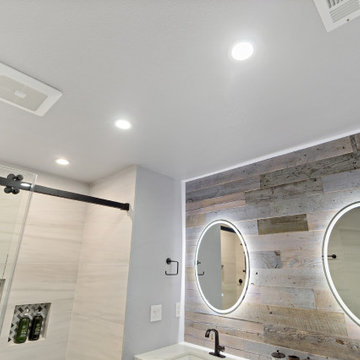
This is our #bathroomvanity with a custom #woodaccentwall to make the whole room feel more comfortable
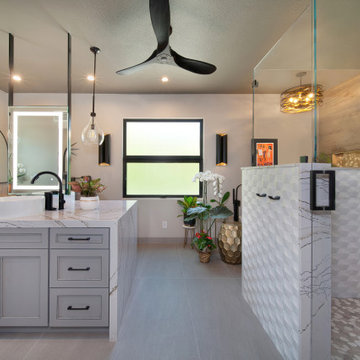
By completely reimagining the original layout of this primary bath, I was able to transform a sterile room with mirrors on every wall and very little bathing privacy, into a stunning, intimate, and serene bathroom for my clients. My design inspiration is the organic textures and finishes of Bali, which create an unexpectedly dramatic, curated environment. My "outside of the box" vision began with transforming the original shower into a requested second toilet room. I redesigned the other side of the bathroom into a huge shower with bench, lighted shampoo niches and multi-function faucets including a ceiling mounted rain head. A lovely free-standing tub is tucked behind the shower to provide privacy for the bather. The unique layout of back-to-back vanities on the peninsula allowed for a stunning quartz waterfall feature. The two vessel sinks are separated by custom built, two sided lighted mirrors, that suspend from the ceiling. The lavatory faucets even have a pullout sprayer for easy sink cleaning (another client request). Wood look tile on the walls, pebble stone shower pan, textured 3D tile and striking Cambria Clovelly quartz all blend seamlessly to create a gorgeous space for my clients.
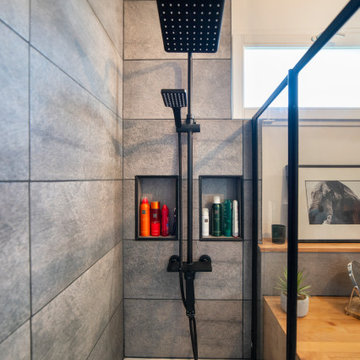
Pour cette salle de bain, nous avons réuni les WC et l’ancienne salle de bain en une seule pièce pour plus de lisibilité et plus d’espace. La création d’un claustra vient séparer les deux fonctions. Puis du mobilier sur-mesure vient parfaitement compléter les rangements de cette salle de bain en intégrant la machine à laver.
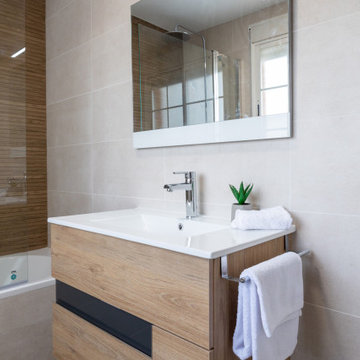
En la imagen podemos ver la reforma realizada en una dos los dos baños intervenidos en el proyecto.
En esta ocasión se quiso conservar la bañera y el bidé, ya que si eran requisitos fundamentales para los dueños de la vivienda. Sustituimos los revestimientos y el mobiliario de baño.
El resultado un baño actualizado con aire juvenil y que da a la vivienda un aire mucho más moderno.
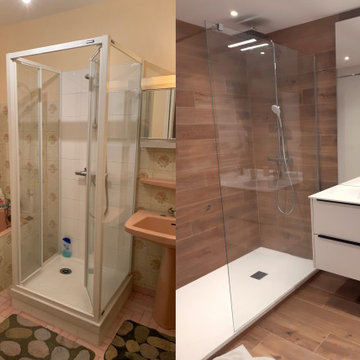
Rénovation et modernisation d'une salle de bain dans un appartement dans le centre de Nantes pour l'adapter aux usages actuels. Nous avons créé un meuble double vasque sur-mesure en mélaminé et en Corian, adapté aux besoins et aux envies du client. Le choix de la faïence imitation parquet permet d'apporter un aspect très chaleureux à l'espace.
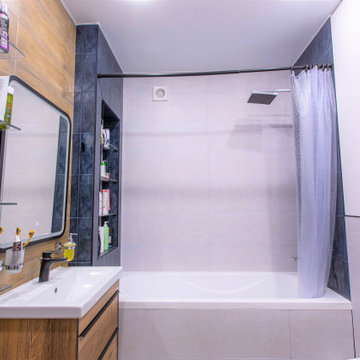
Дизайн ванной комнаты в современном стиле из дизайн-проекта Власовой Анастасии из города Самары. В ванной устроена ниша с подсветкой, которая может менять цвет освещения. В дизайне использована комбинация трех видов плитки разных размеров: керамогранит под дерево, серо- белая плитка, напоминающая рисунок мрамора, глубокая синяя плитка с разводами под мрамор.
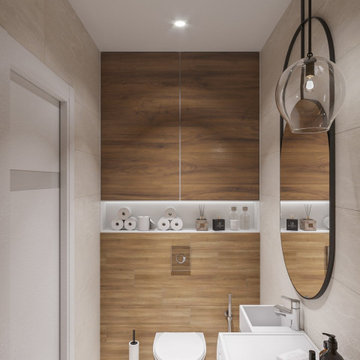
Ванная комната не отличается от общей концепции дизайна: светлая, уютная и присутствие древесной отделки. Изначально, заказчик предложил вариант голубой плитки, как цветовая гамма в спальне. Ему было предложено два варианта: по его пожеланию и по идее дизайнера, которая включает в себя общий стиль интерьера. Заказчик предпочёл вариант дизайнера, что ещё раз подтвердило её опыт и умение понимать клиента.
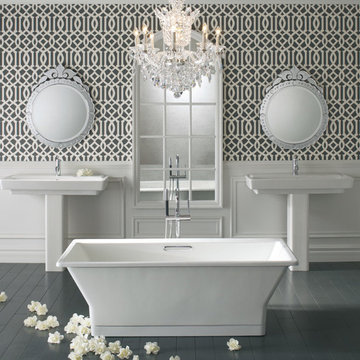
Elegant take on a modern bathroom featuring Kohler Purist faucets with Reve sinks and bath tub.
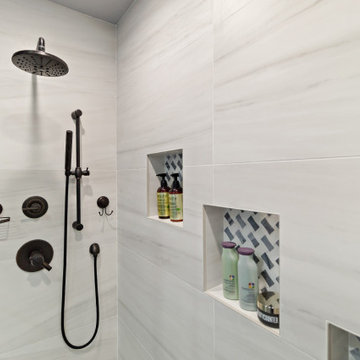
This is our #bathroomvanity with a custom #woodaccentwall to make the whole room feel more comfortable
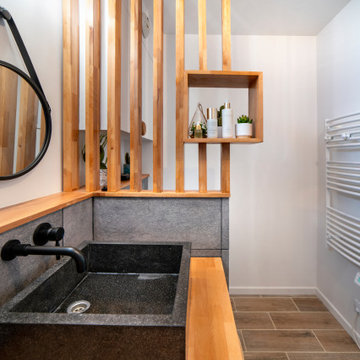
Pour cette salle de bain, nous avons réuni les WC et l’ancienne salle de bain en une seule pièce pour plus de lisibilité et plus d’espace. La création d’un claustra vient séparer les deux fonctions. Puis du mobilier sur-mesure vient parfaitement compléter les rangements de cette salle de bain en intégrant la machine à laver.
Master Bathroom Design Ideas with Wood-look Tile
8

