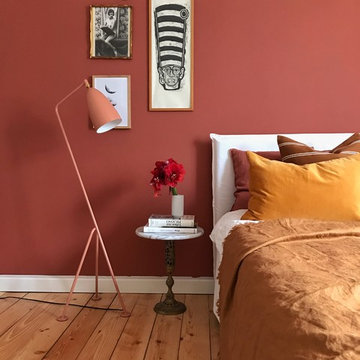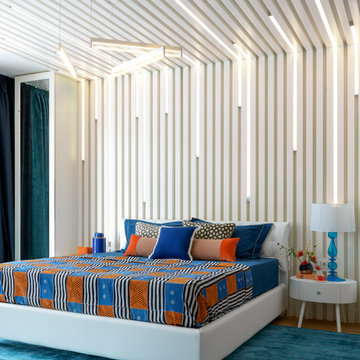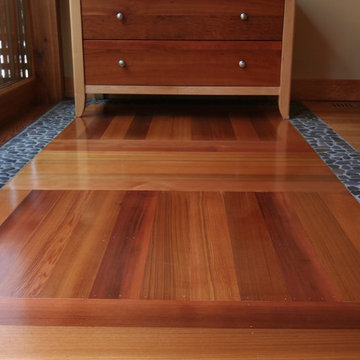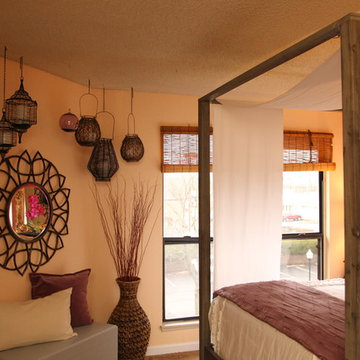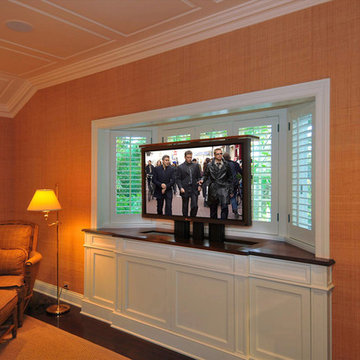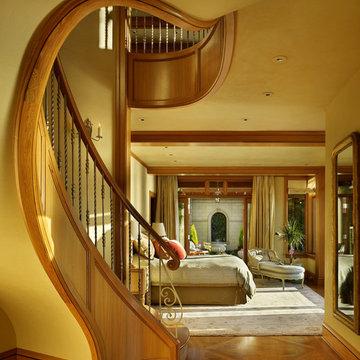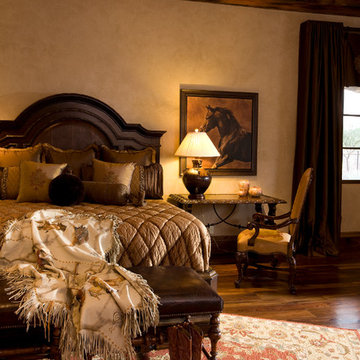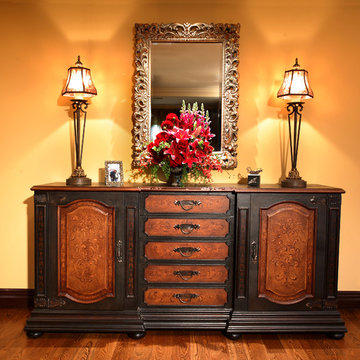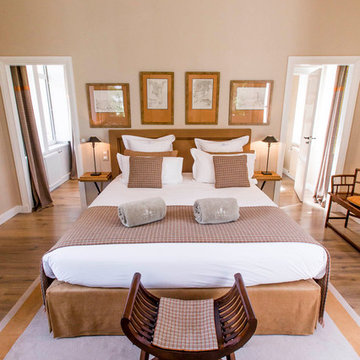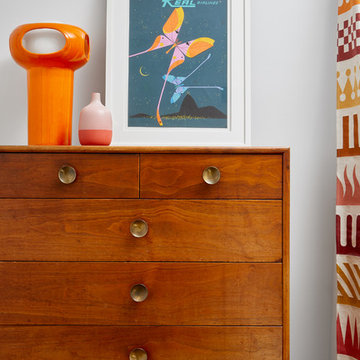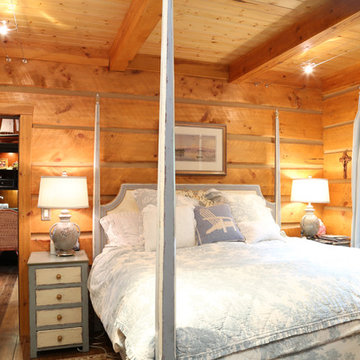Master Bedroom Design Ideas
Refine by:
Budget
Sort by:Popular Today
141 - 160 of 1,404 photos
Item 1 of 3
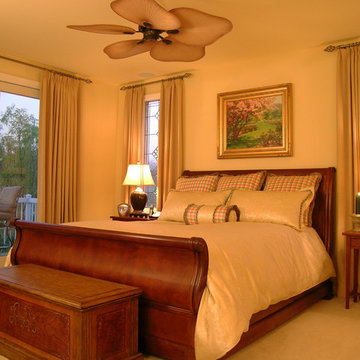
This lovely master bedroom features a wonderful sleigh bed with custom bedding. An original oil painting hangs above the bed. The hand-painted storage chest holds extra linens.

This client wanted plenty of storage, therefore their designer Lucy fitted in storage on either side of the fireplace, but she also found room for an enormous wardrobe on the other side of the room too and suggested painting both wardrobes the same colour as the wall behind to help them blend in. The artwork and the fireplace provide a great contrast against the blue walls which catches your eye instead.
Want to transform your home with the UK’s #1 Interior Design Service? You can collaborate with professional and highly experienced designers, as well as our team of skilled Personal Shoppers to achieve your happy home effortlessly, all at a happy price.
For more inspiration visit our site to see more projects
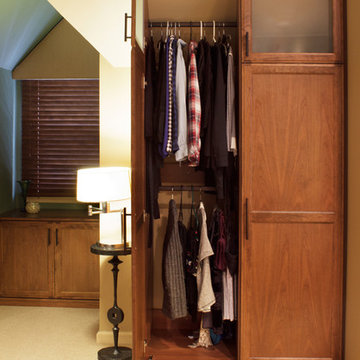
Bedrooms with sloped ceilings are charming, but most often pose a design challenge. With the need for additional storage, it makes perfect sense to tuck floor-to-ceiling cabinets beneath the steep slope and take advantage of every inch of space available.
Kara Lashuay
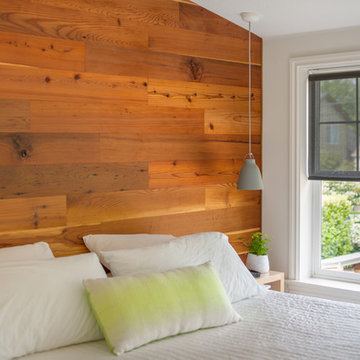
Residential remodel of an attic space added a master bedroom, master bath and nursery as well as much-needed built-in custom storage into the hallway and eave spaces. Light-filled on even the most overcast days, this Portland residence is bright and airy with balance of natural materials playing off a white backdrop. The cedar wood plank walls in the master bedroom and bath give a tactile sense of natural materials and make the rooms glow.
All photos: Josh Partee Photography
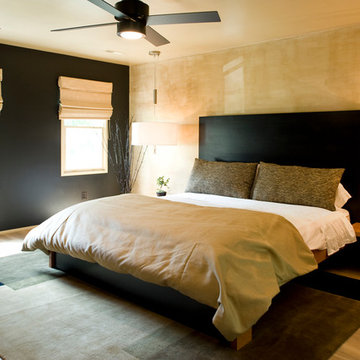
Asian inspired room: black and gold were the only colors used. Chrome the only metal. Faux paint on the wall to mimic the linen tile in the bathroom. Bed is one continuous piece

Camp Wobegon is a nostalgic waterfront retreat for a multi-generational family. The home's name pays homage to a radio show the homeowner listened to when he was a child in Minnesota. Throughout the home, there are nods to the sentimental past paired with modern features of today.
The five-story home sits on Round Lake in Charlevoix with a beautiful view of the yacht basin and historic downtown area. Each story of the home is devoted to a theme, such as family, grandkids, and wellness. The different stories boast standout features from an in-home fitness center complete with his and her locker rooms to a movie theater and a grandkids' getaway with murphy beds. The kids' library highlights an upper dome with a hand-painted welcome to the home's visitors.
Throughout Camp Wobegon, the custom finishes are apparent. The entire home features radius drywall, eliminating any harsh corners. Masons carefully crafted two fireplaces for an authentic touch. In the great room, there are hand constructed dark walnut beams that intrigue and awe anyone who enters the space. Birchwood artisans and select Allenboss carpenters built and assembled the grand beams in the home.
Perhaps the most unique room in the home is the exceptional dark walnut study. It exudes craftsmanship through the intricate woodwork. The floor, cabinetry, and ceiling were crafted with care by Birchwood carpenters. When you enter the study, you can smell the rich walnut. The room is a nod to the homeowner's father, who was a carpenter himself.
The custom details don't stop on the interior. As you walk through 26-foot NanoLock doors, you're greeted by an endless pool and a showstopping view of Round Lake. Moving to the front of the home, it's easy to admire the two copper domes that sit atop the roof. Yellow cedar siding and painted cedar railing complement the eye-catching domes.
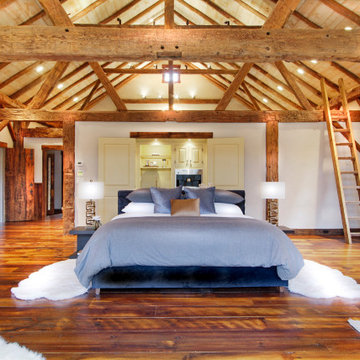
This magnificent barn home staged by BA Staging & Interiors features over 10,000 square feet of living space, 6 bedrooms, 6 bathrooms and is situated on 17.5 beautiful acres. Contemporary furniture with a rustic flare was used to create a luxurious and updated feeling while showcasing the antique barn architecture.
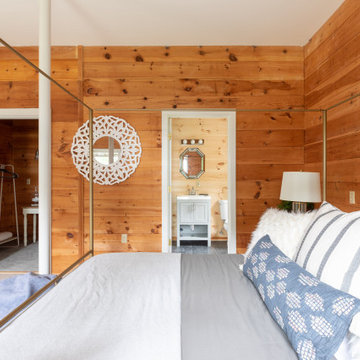
This master bedroom began as a workshop at the back of the garage with suspended ceilings and a tiny toilet room.
Opening up the ceiling, transforming the bathroom and adding a 4 poster bed and crystal chandelier makes this a great rental suite.
It has a seating area, a walk in dressing room and a good sized shower and bathroom.
The theme was glamorizing coming up to camp in Maine, like glamping, but in a waterfront property.
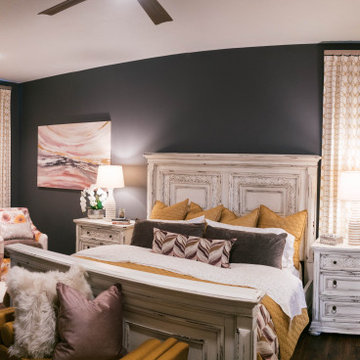
Designed by Gina McMurtrey
This bedroom was beige and bland. Beige walls, beige carpet, beige bedding. The room needed some life, yet be a space where this busy single mother and Urgent Care physician could get some much needed rest and relaxation.
A deep, grey-purple on the walls set the stage, and fabrics in variants of heathered purple, plum, pinks and roses was chosen for the bedding. Bright, mustard yellow added some excitement to the muted tones. The custom bedding creates an environment of luxury as well as extreme comfort.
The two swivel chairs were updated with heathered purple velvet seat cushions piped in mustard yellow.
The carpet was replaced with wood-look luxury vinyl plank—a must for families with kids and dogs.
Because the client works many nights, being able to sleep during the day is a must. The ho-hum white blinds were replaced with floor to ceiling blackout drapery in embroidered linen on contemporary traverse rods.
Her existing furniture, large and heavy and dark-stained, was painted white with a grey stain and distressed heavily. This gave the furniture new life as shabby chic!
Additional lighting, updated fixtures, and carefully curated accessories round out this vibrant yet soothing space.
Master Bedroom Design Ideas
8
