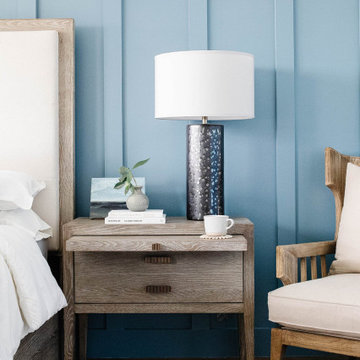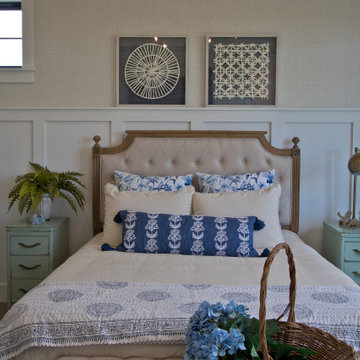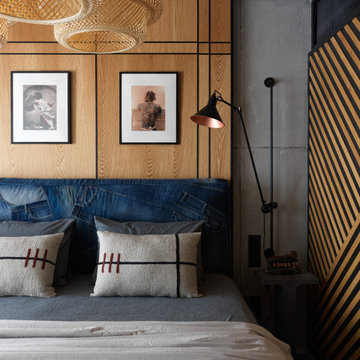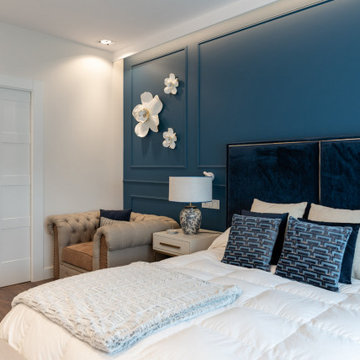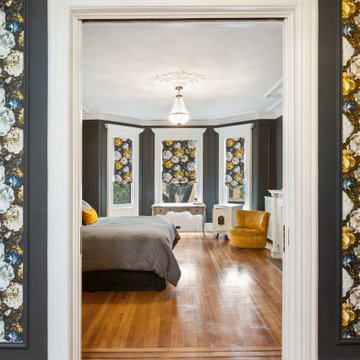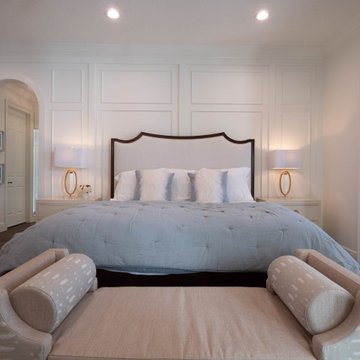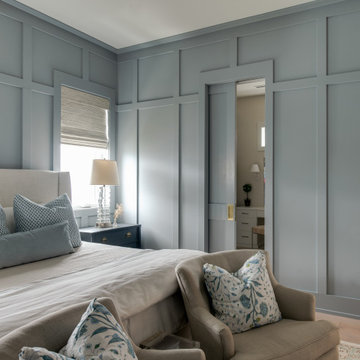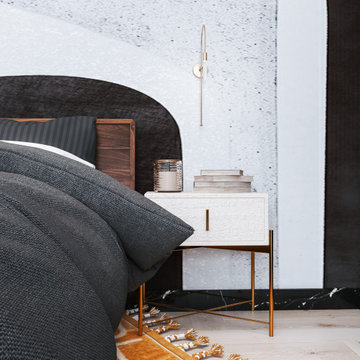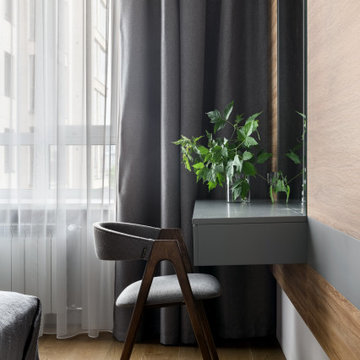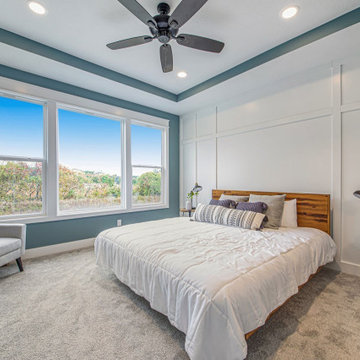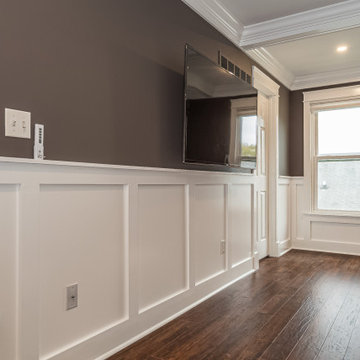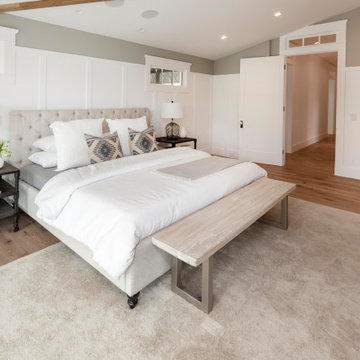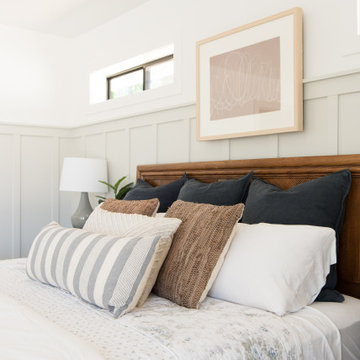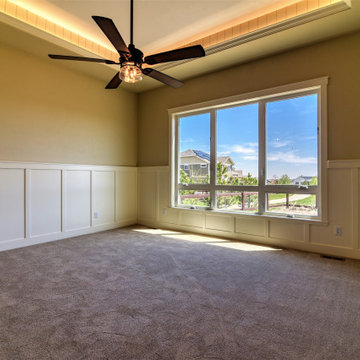Master Bedroom Design Ideas with Decorative Wall Panelling
Refine by:
Budget
Sort by:Popular Today
161 - 180 of 1,336 photos
Item 1 of 3
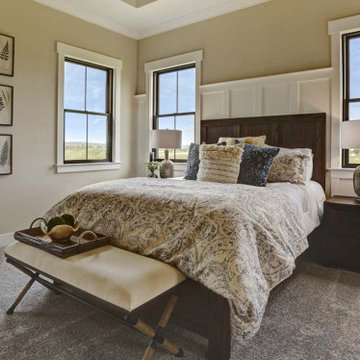
This charming 2-story craftsman style home includes a welcoming front porch, lofty 10’ ceilings, a 2-car front load garage, and two additional bedrooms and a loft on the 2nd level. To the front of the home is a convenient dining room the ceiling is accented by a decorative beam detail. Stylish hardwood flooring extends to the main living areas. The kitchen opens to the breakfast area and includes quartz countertops with tile backsplash, crown molding, and attractive cabinetry. The great room includes a cozy 2 story gas fireplace featuring stone surround and box beam mantel. The sunny great room also provides sliding glass door access to the screened in deck. The owner’s suite with elegant tray ceiling includes a private bathroom with double bowl vanity, 5’ tile shower, and oversized closet.
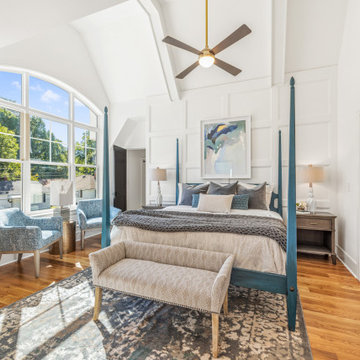
Blue poster bed and feature wall are the stars of the show in this primary bedroom space.
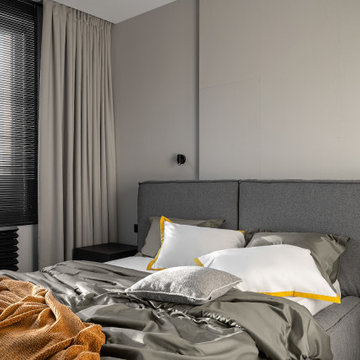
We designed and delivered this brutal interior with bright details for a programmer. The client wanted the kitchen and living room to remain separate (and the kitchen to have room for a freestanding refrigerator), a shower in one of the bathrooms, and a large desk.
Our team created a design project and worked with the interior exactly according to the plan and budget.
If you need well-thought and aesthetical interior, submit a request on the website.
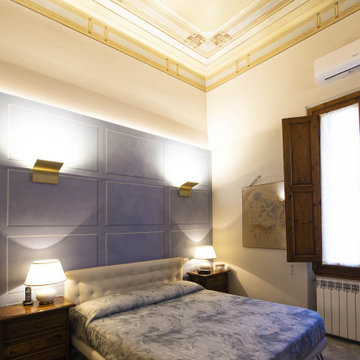
il recupero dei comodini e del cassettone classici e la presenza importante di un affresco a soffitto, ha portato alla scelta di realizzare una boiserie in cartongesso, impreziosito da un disegno di una boiserie e l'uso di una tinteggiatura avio per armonizzare il pavimento in gres grigio con il tanto legno presente, oltre che nei complementi anche negli infissi.
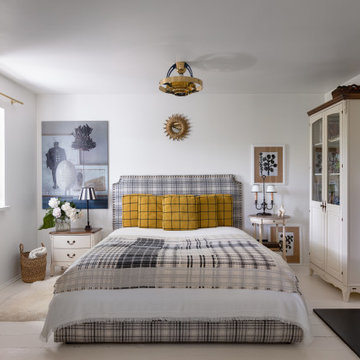
Акценты в пространстве расставляет домашний текстиль: клетчатая шерстяная ткань, примененная для обивки мягкой мебели и пошива декоративных подушек и полосатое конопляное полотно, использованное в качестве напольных ковров.
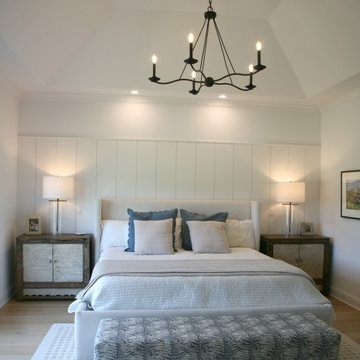
The main bedroom has a wonderful sloped tray ceiling that is highlighted by this curvy black iron chandelier. Over the headboard there are recessed cans in combination with the bedside lamps, which offer all levels of lighting and mood changing options.
Master Bedroom Design Ideas with Decorative Wall Panelling
9
