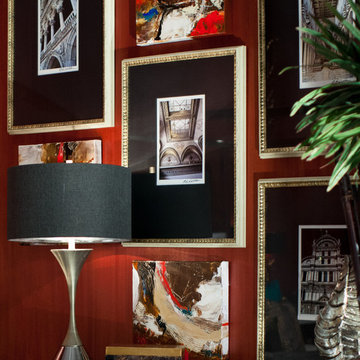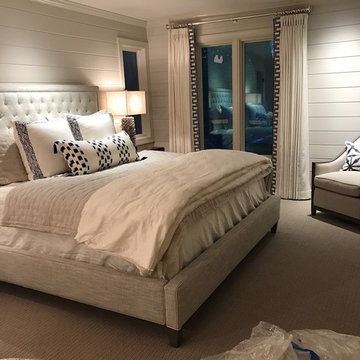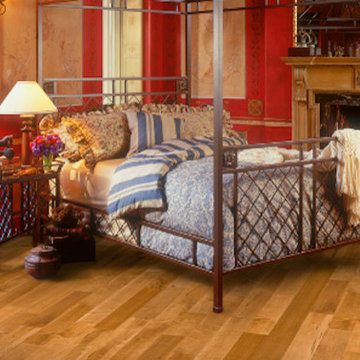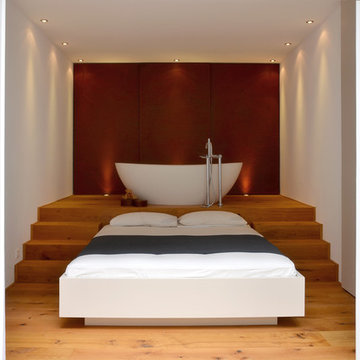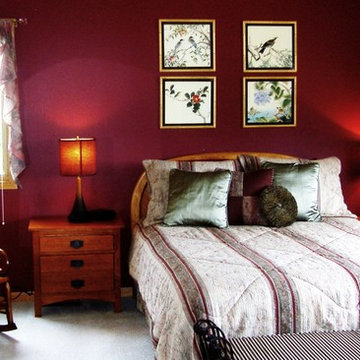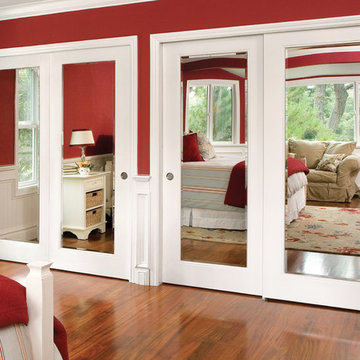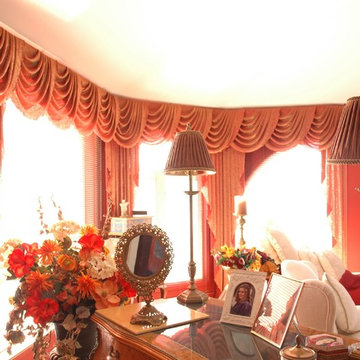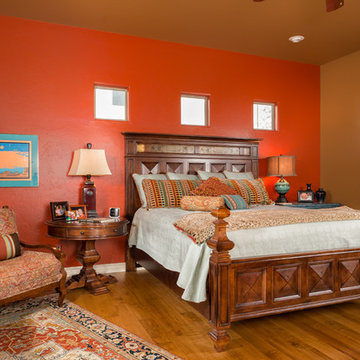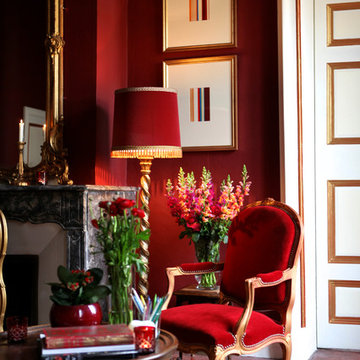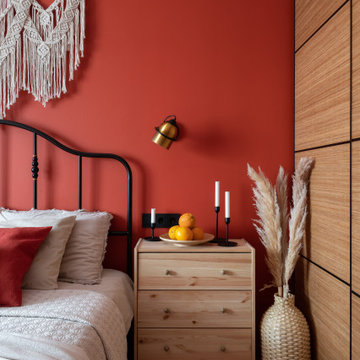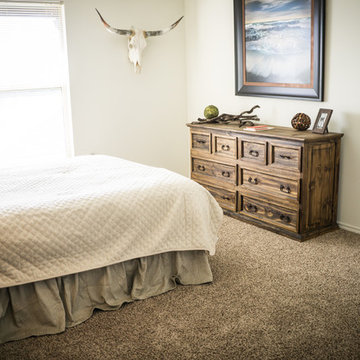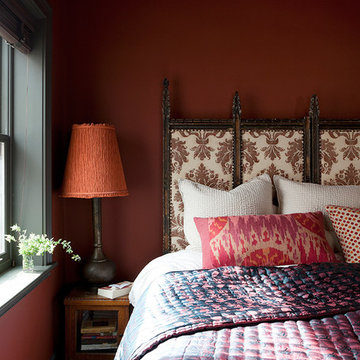Master Bedroom Design Ideas with Red Walls
Refine by:
Budget
Sort by:Popular Today
161 - 180 of 873 photos
Item 1 of 3
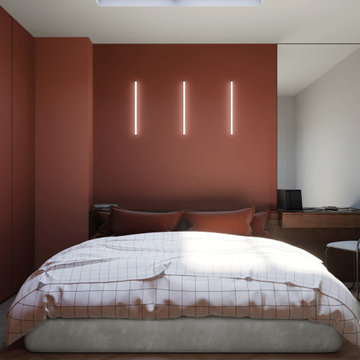
Smart Apartment B2 sviluppato all’interno della “Corte del Tiglio”, un progetto residenziale composto da 5 unità abitative, ciascuna dotata di giardino privato e vetrate a tutta altezza e ciascuna studiata con un proprio scenario cromatico. Le tonalità del B2 nascono dal contrasto tra il caldo e il freddo. Il rosso etrusco estremamente caldo del living viene “raffreddato” dal celeste chiarissimo di alcuni elementi. Ad unire e bilanciare il tutto interviene la sinuosità delle linee.
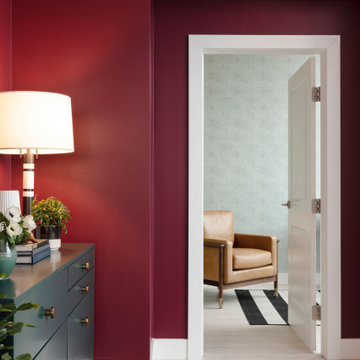
Let the color shine! We love that through the open bedroom door you get a glimpse into a world of color that contrasts beautifully against the neutral wall tones in the social areas of the home. We wanted this room to have all the vibes of a handsome retreat and relied on the rich jewel tones to give this space the intrigue it deserves.
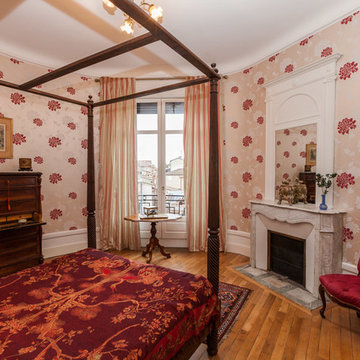
L'idée pour ce projet était de redonner une seconde jeunesse à ce superbe appartement haussmannien de 250 m2.
Un mélange d'ambiance, de couleurs, de matériaux. De grands salons blancs, une bibliothèque sur mesure, une salle de bain complètement restaurée dans un style victorien et une salle d'eau contemporaine. Au-delà des prouesses techniques réalisées par les artisans pour remettre aux normes actuelles ce logement, les clients souhaitaient surtout conserver l'âme de cet appartement situé dans un ancien hôtel particulier datant du début XXe.
Imagine Conception lui a offert une seconde vie. La décoration fut réalisée par les clients.
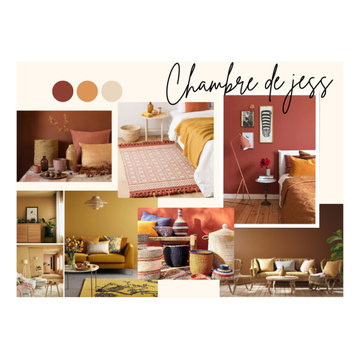
La cliente voulait donner du peps à sa chambre qui est actuellement blanche et grise. Nous avons opter pour un mur terracotta et des pointes de jaune moutarde afin de donner du peps à la chambre. Afin de garder un esprit cosy et chaleureux, nous avons opter pour des matières nobles et naturel, comme le lin pour les rideaux et le linge de lit, du rotin pour les luminaires, les paniers et le fauteuil et du velours pour les coussins.
Après avoir validé le style avec la planche d'inspiration, je lui ai proposé un plan 3D et des photos réalistes. Une fois le tout accepté par la cliente, je lui ai fait une shopping liste afin qu'elle fasse les aménagements elle même.
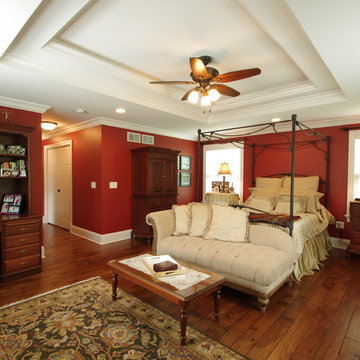
Large master bedroom suite, with hall access to walk-in closet and bathroom, tray ceiling, seating area and large windows. Photography by Kmiecik Imagery.
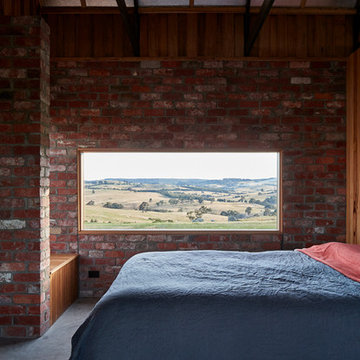
Nulla Vale is a small dwelling and shed located on a large former grazing site. The structure anticipates a more permanent home to be built at some stage in the future. Early settler homes and rural shed types are referenced in the design.
The Shed and House are identical in their overall dimensions and from a distance, their silhouette is the familiar gable ended form commonly associated with farming sheds. Up close, however, the two structures are clearly defined as shed and house through the material, void, and volume. The shed was custom designed by us directly with a shed fabrication company using their systems to create a shed that is part storage part entryways. Clad entirely in heritage grade corrugated galvanized iron with a roof oriented and pitched to maximize solar exposure through the seasons.
The House is constructed from salvaged bricks and corrugated iron in addition to rough sawn timber and new galvanized roofing on pre-engineered timber trusses that are left exposed both inside and out. Materials were selected to meet the clients’ brief that house fit within the cognitive idea of an ‘old shed’. Internally the finishes are the same as outside, no plasterboard and no paint. LED lighting strips concealed on top of the rafters reflect light off the foil-backed insulation. The house provides the means to eat, sleep and wash in a space that is part of the experience of being on the site and not removed from it.
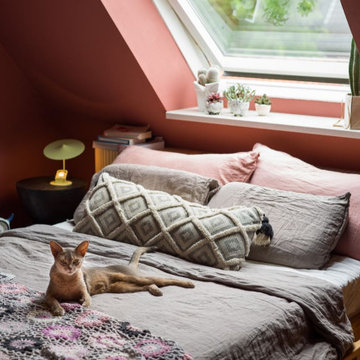
Wir wurden eingeladen, für ein Schlafzimmer in einer Mietwohnung eine unverwechselbar stilvolle und doch gemütliche Atmosphäre zu schaffen. Die Rotholzfarbe wurde aufgrund ihrer warmen und anschmiegsamen Eigenschaften gewählt. Die Textur des Naturholzes beruhigt einerseits die Wirkung des Rottons und unterstützt andererseits dessen Wärme. Aufgrund der architektonischen Besonderheiten musste das Kopfteil designen und kundenspezifisch bestellt werden. Der Sessel war Vintage und musste neu bezogen werden.
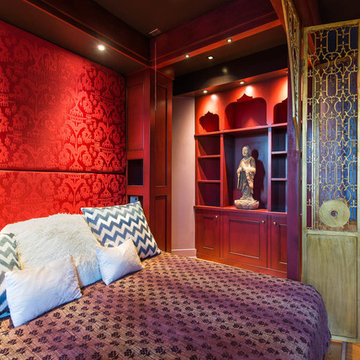
Mark Quéripel, AIA is an award-winning architect and interior designer, whose Boulder, Colorado design firm, MQ Architecture & Design, strives to create uniquely personal custom homes and remodels which resonate deeply with clients. The firm offers a wide array of professional services, and partners with some of the nation’s finest engineers and builders to provide a successful and synergistic building experience.
Alex Geller Photography
Master Bedroom Design Ideas with Red Walls
9
