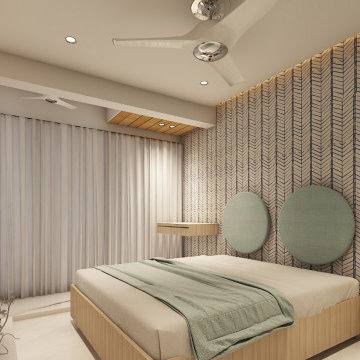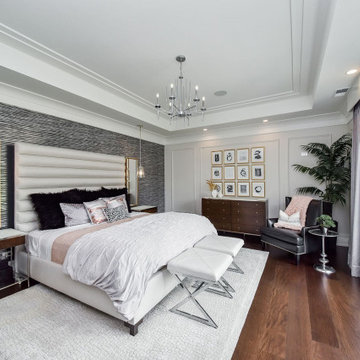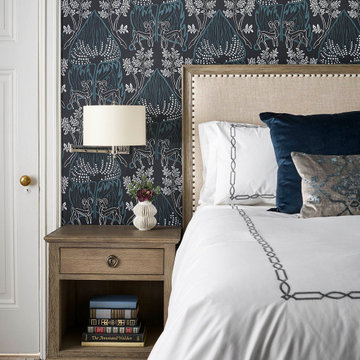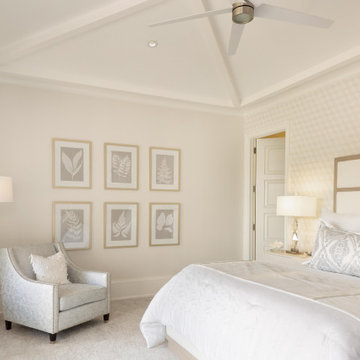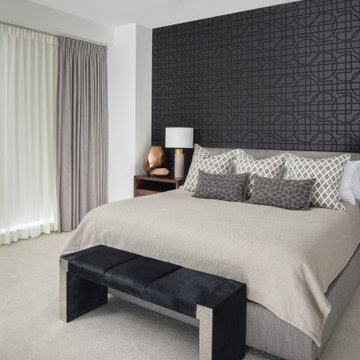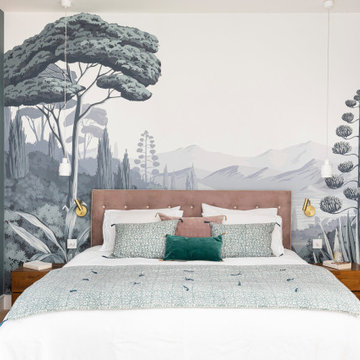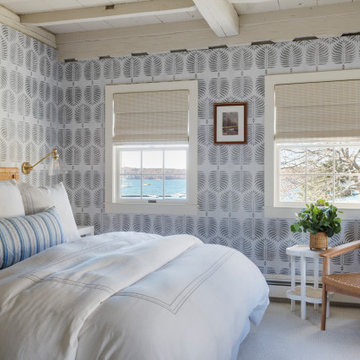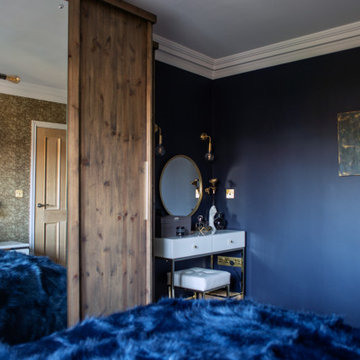Master Bedroom Design Ideas with Wallpaper
Refine by:
Budget
Sort by:Popular Today
81 - 100 of 8,287 photos
Item 1 of 3
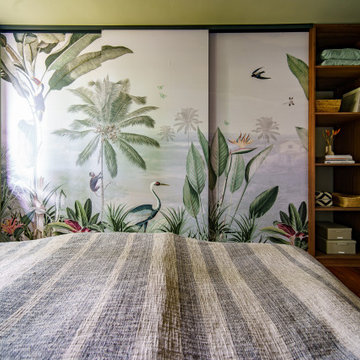
Die Schranktüren sind mit einer selbstklebenden Vliestapete verschönert. Der Schrank selbst ist eine Maßanfertigung.

To create intimacy in the voluminous master bedroom, the fireplace wall was clad with a charcoal-hued, leather-like vinyl wallpaper that wraps up and over the ceiling and down the opposite wall, where it serves as a dynamic headboard.
Project Details // Now and Zen
Renovation, Paradise Valley, Arizona
Architecture: Drewett Works
Builder: Brimley Development
Interior Designer: Ownby Design
Photographer: Dino Tonn
Millwork: Rysso Peters
Limestone (Demitasse) walls: Solstice Stone
Windows (Arcadia): Elevation Window & Door
Faux plants: Botanical Elegance
https://www.drewettworks.com/now-and-zen/
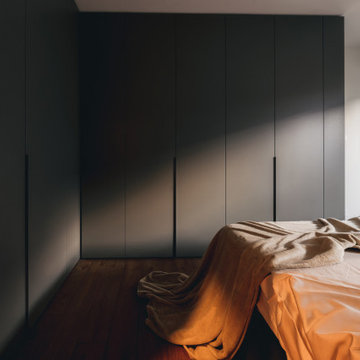
La camera matrimoniale è caratterizzata da un letto in velluto di colore verde, comodini di Kartell i componibili e un'armadiatura di Caccaro sulla parete ad angolo e nel corridoio d'ingresso. La parete dietro alla testata del letto è rivestita con carta da parati Glamora.
Foto di Simone Marulli
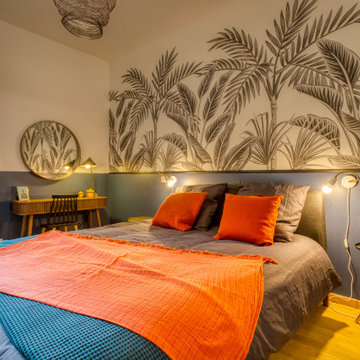
Cette chambre toute blanche s'est parée d'un papier peint panoramique effet jungle et d'un soubassement en peinture bleu profond. Une console et un lit en noyer, un joli miroir et des rideaux assortis au papier peint et la chambre est maintenant chaleureuse, confortable et stylée...
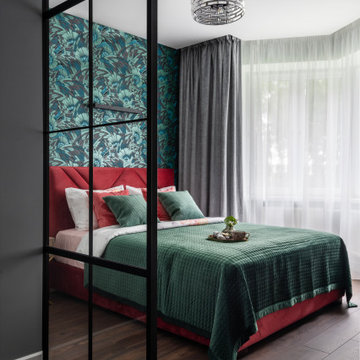
Стена в изголовье кровати в спальне выделена акцентными обоями бельгийского бренда Khrôma. По словам дизайнера, хотелось сделать в этой комнате яркий акцент, но все стены решили не оклеивать — в маленьком пространстве это выглядело бы слишком пестро.
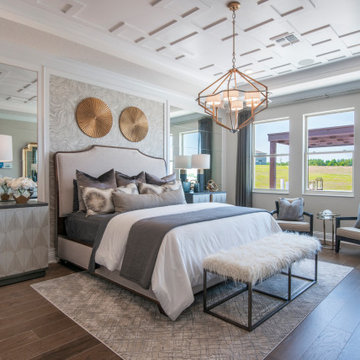
The wallpaper detail flanked with mirrors on either side really gives us the wow factor in this bedroom! The custom ceiling trim details really plays up our love for pattern. We added a pop of faux fur in our bench for a playful touch.
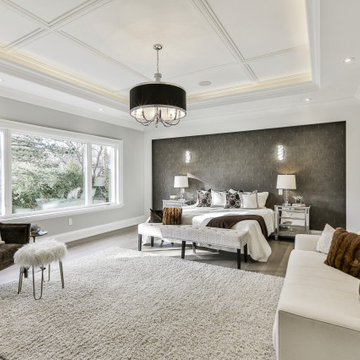
Toronto's Premier Luxury Custom Home Builders We are a Toronto based, developer, builder and custom home specialist serving Toronto & Greater Toronto Area clients., toronto luxury home builders, toronto luxury homes, toronto custom homes, luxury custom homes, luxury design, luxury homes, huge homes, design, luxury amenities, elevator, luxury staircase, As a Tarion registered builder we stick to the highest of the standards in all of our developments making it a home for life for our clients. Our philosophy is to craft homes that welcome those who enter, designed for people & not for our egos. Our aim is to design & build the buildings of the future. Services Provided
Accessory Dwelling Units (ADUs), Custom Home, Demolition, Energy-Efficient Homes, Floor Plans, Foundation Construction, Green Building, Guesthouse Design & Construction, Historic Building Conservation, Home Additions, Home Extensions, Home Remodeling, Home Restoration, House Framing, House Plans, Land Surveying, Multigenerational Homes, New Home Construction, Pool House Design & Construction, Project Management, Roof Waterproofing, Site Planning, Site Preparation, Structural Engineering, Sustainable Design, Universal Design, Waterproofing
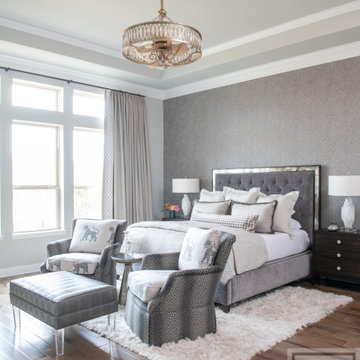
To honor their roots, this eclectic 2018 new build capitalizes on the couples’ personalities in many ways. With an affinity for geodes and rock formations, as well as keeping glass and organic elements in mind, inspiration is evident in every room. The couple’s Colorado background encouraged we incorporate refined western nods throughout the residence, while sophisticated features of transitional and traditional designs. Each room was designed with consideration of the clients’ love of color except the master bedroom and bath suite, which was done in soothing neutrals.
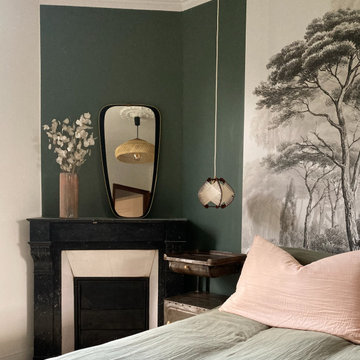
Une belle et grande maison de l’Île Saint Denis, en bord de Seine. Ce qui aura constitué l’un de mes plus gros défis ! Madame aime le pop, le rose, le batik, les 50’s-60’s-70’s, elle est tendre, romantique et tient à quelques références qui ont construit ses souvenirs de maman et d’amoureuse. Monsieur lui, aime le minimalisme, le minéral, l’art déco et les couleurs froides (et le rose aussi quand même!). Tous deux aiment les chats, les plantes, le rock, rire et voyager. Ils sont drôles, accueillants, généreux, (très) patients mais (super) perfectionnistes et parfois difficiles à mettre d’accord ?
Et voilà le résultat : un mix and match de folie, loin de mes codes habituels et du Wabi-sabi pur et dur, mais dans lequel on retrouve l’essence absolue de cette démarche esthétique japonaise : donner leur chance aux objets du passé, respecter les vibrations, les émotions et l’intime conviction, ne pas chercher à copier ou à être « tendance » mais au contraire, ne jamais oublier que nous sommes des êtres uniques qui avons le droit de vivre dans un lieu unique. Que ce lieu est rare et inédit parce que nous l’avons façonné pièce par pièce, objet par objet, motif par motif, accord après accord, à notre image et selon notre cœur. Cette maison de bord de Seine peuplée de trouvailles vintage et d’icônes du design respire la bonne humeur et la complémentarité de ce couple de clients merveilleux qui resteront des amis. Des clients capables de franchir l’Atlantique pour aller chercher des miroirs que je leur ai proposés mais qui, le temps de passer de la conception à la réalisation, sont sold out en France. Des clients capables de passer la journée avec nous sur le chantier, mètre et niveau à la main, pour nous aider à traquer la perfection dans les finitions. Des clients avec qui refaire le monde, dans la quiétude du jardin, un verre à la main, est un pur moment de bonheur. Merci pour votre confiance, votre ténacité et votre ouverture d’esprit. ????
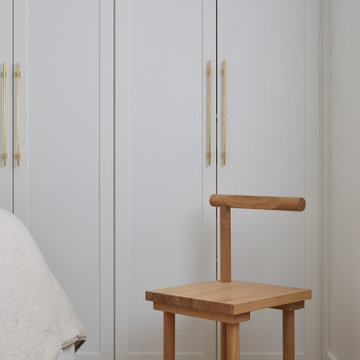
This single family home had been recently flipped with builder-grade materials. We touched each and every room of the house to give it a custom designer touch, thoughtfully marrying our soft minimalist design aesthetic with the graphic designer homeowner’s own design sensibilities. One of the most notable transformations in the home was opening up the galley kitchen to create an open concept great room with large skylight to give the illusion of a larger communal space.
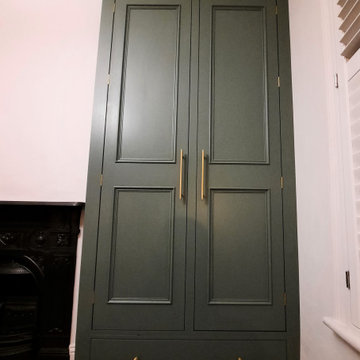
Custom hardwood in frame wardrobes with linen drawer, hanging rails and seasonal storage above.
Made to sympathetically blend into the period of the property, whilst maximising the space available.
Hand painted finish and Armac Martin hinges and handles for a real quality feel
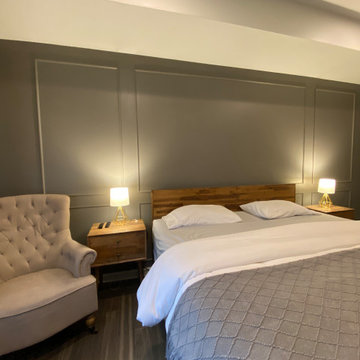
Mid century modern twist to the Owner’s bedroom. Wallpaper and wainscoting elevate the aesthetic and gives an elegant feel.
Master Bedroom Design Ideas with Wallpaper
5
