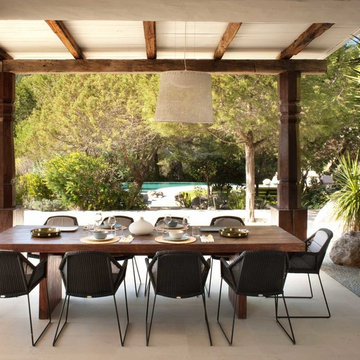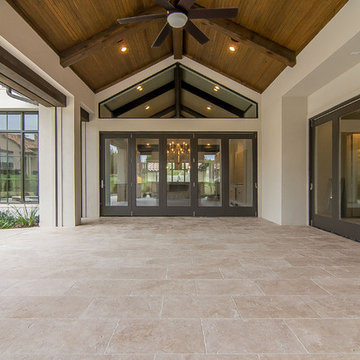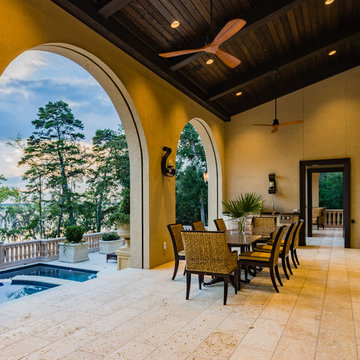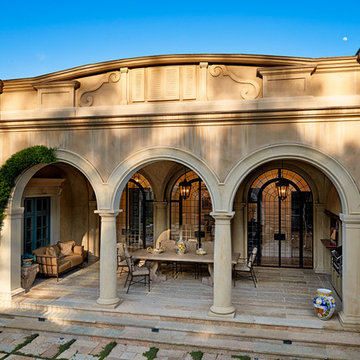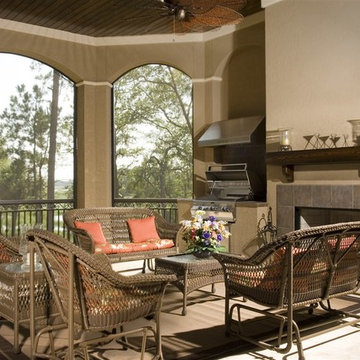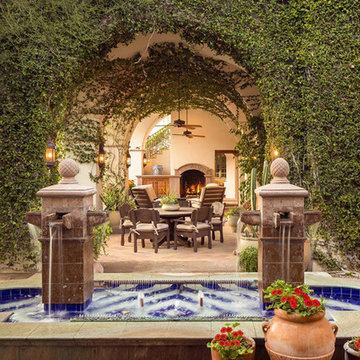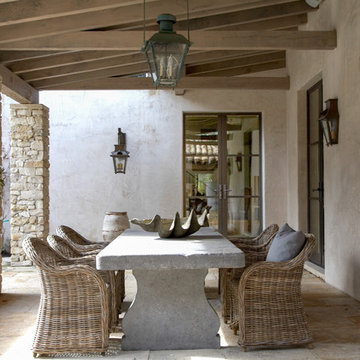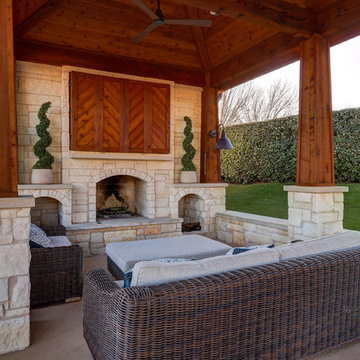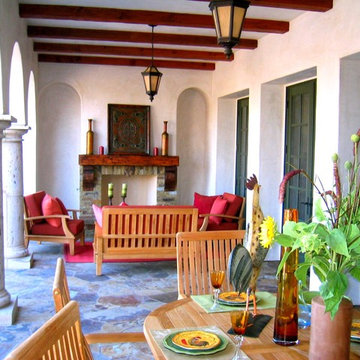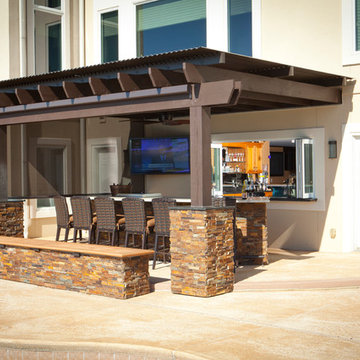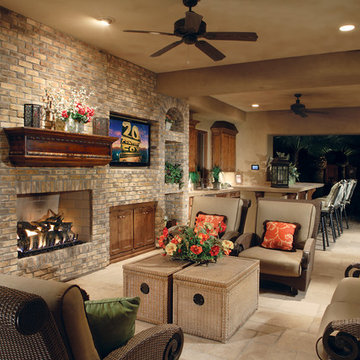Mediterranean Backyard Verandah Design Ideas
Refine by:
Budget
Sort by:Popular Today
81 - 100 of 508 photos
Item 1 of 3
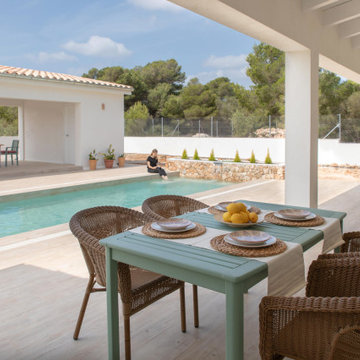
En este proyecto intentamos que el porche y la piscina formaran parte de un mismo espacio. Por eso el pavimento es el mismo en el porche que en la terraza y en la piscina.
Parece que la terraza se convierte en `piscina, de forma que da una sensación de amplitud y de espacios mucho más grandes.
Como detalle hicimos un muro de piedra que contrasta con el resto de materiales y que tiene una fuente de agua que da a un banco dentro de la piscina. Es el lugar perfecto para relajarse y conectar con la naturaleza.
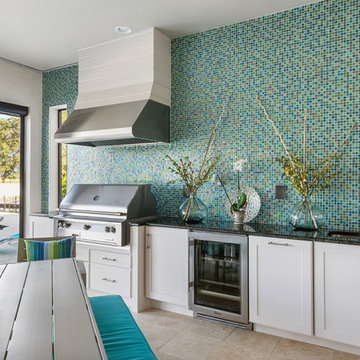
Everything you need for the perfect staycation - a roomy porch, outdoor kitchen, spa and pool, and a view of a beautiful lake.
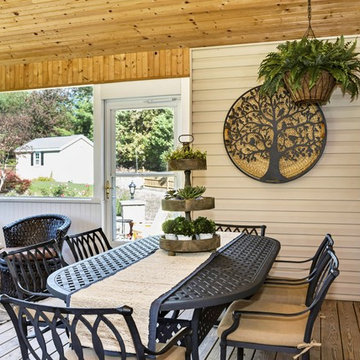
What a beautiful way to create extra living space and enjoy the great outdoors as well. This space seats 13 people comfortably.
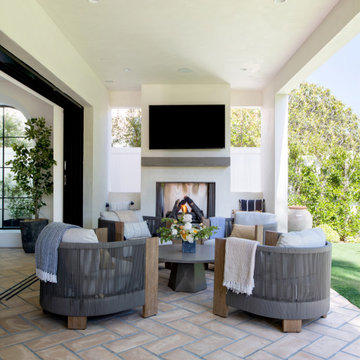
The backyard porch showcases a gas fireplace with
comfortable seating and connects between exterior and interior with a 30 foot sliding door.
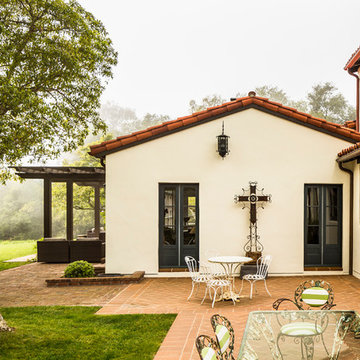
Architect: Peter Becker
General Contractor: Allen Construction
Photographer: Ciro Coelho
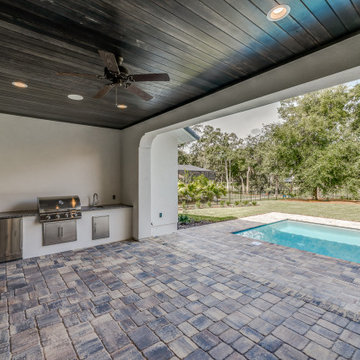
This 4150 SF waterfront home in Queen's Harbour Yacht & Country Club is built for entertaining. It features a large beamed great room with fireplace and built-ins, a gorgeous gourmet kitchen with wet bar and working pantry, and a private study for those work-at-home days. A large first floor master suite features water views and a beautiful marble tile bath. The home is an entertainer's dream with large lanai, outdoor kitchen, pool, boat dock, upstairs game room with another wet bar and a balcony to take in those views. Four additional bedrooms including a first floor guest suite round out the home.
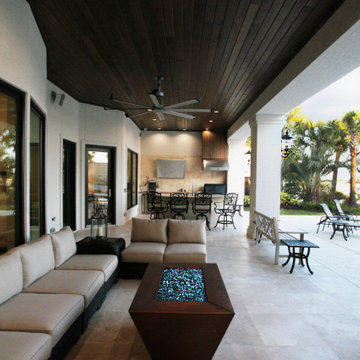
Spacious veranda with plenty of seating, a fire feature, and built in kitchen overlooking the resort style pool and waterfront below. Palm trees surround for a tropical feel. Built By: Chad Loper and Designed By: Bob Chatham Custom Home Design
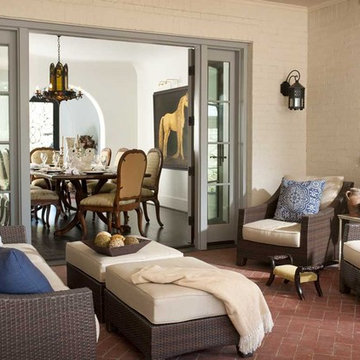
Interior Design: Ashley Astleford
Photography: Dan Piassick
Builder: Barry Buford
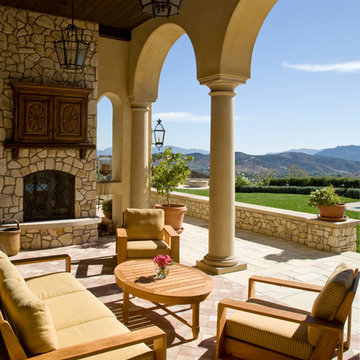
Tuscan inspired home designed by Architect, Douglas Burdge in Thousand Oaks, CA.
Mediterranean Backyard Verandah Design Ideas
5
