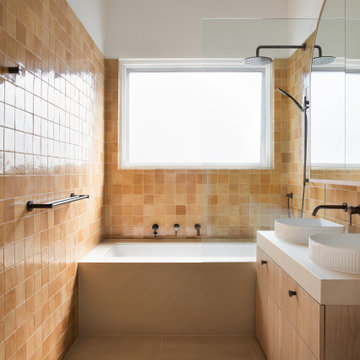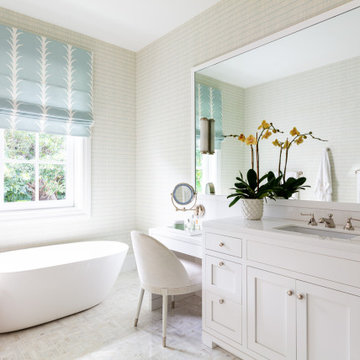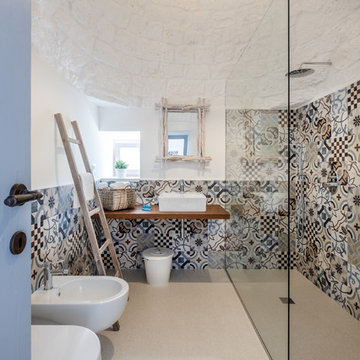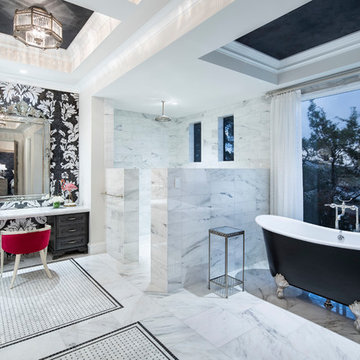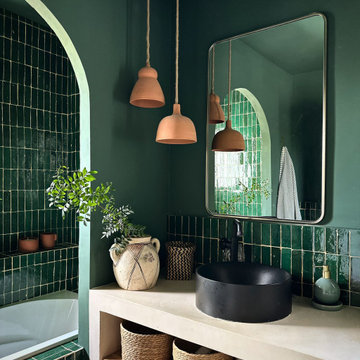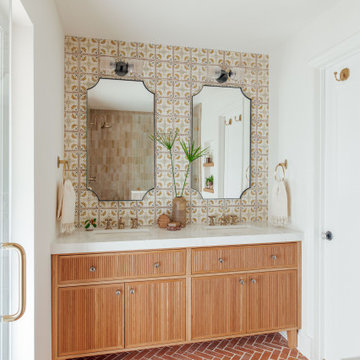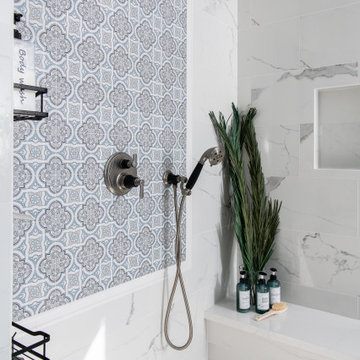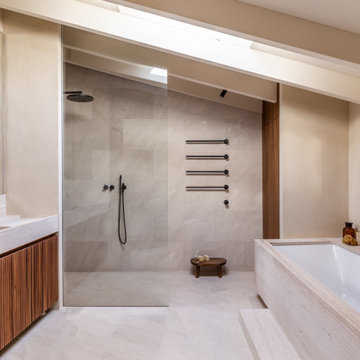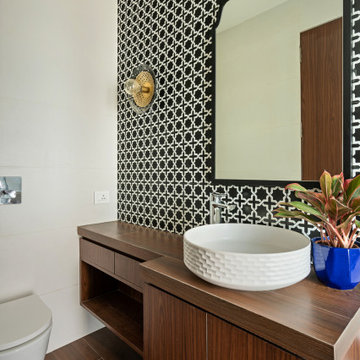Mediterranean Bathroom Design Ideas
Refine by:
Budget
Sort by:Popular Today
1 - 20 of 36,812 photos
Item 1 of 3

The Clients brief was to take a tired 90's style bathroom and give it some bizazz. While we have not been able to travel the last couple of years the client wanted this space to remind her or places she had been and cherished.
Find the right local pro for your project
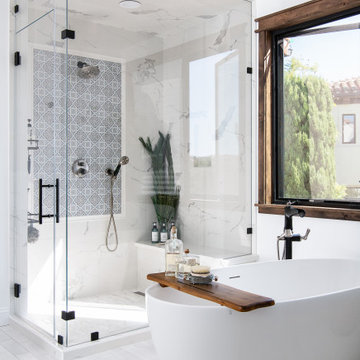
Newport Coast Primary Bathroom Remodel featuring a new shower and soaking tub

The master bathroom showing a built-in vanity with natural wooden cabinets, two sinks, two arched mirrors and two modern lights.
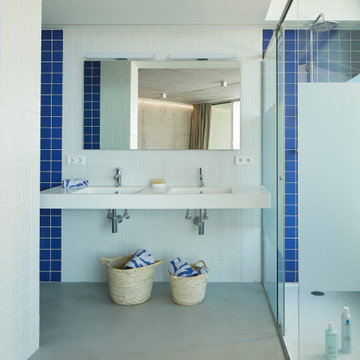
Spazi interni e paesaggio circostante comunicano armonicamente nella Villa affacciata al Mar della Costa Brava, regione costiera della Catalogna. E proprio la presenza del mare ha portato l’Arch. Nicola Tremacoldi, autore del progetto, a sviluppare questo concetto fino all’estremo, trasformando i tre piani dell’abitazione in una sorta di belvedere, in corrispondenza dell’affaccio sul mare.
L’edificio presenta una struttura triangolare, dovuta alla forma topografica del terreno: uno degli obiettivi dell’Architetto è stato quindi quello di annullare questa forma geometrica negli interni, attraverso un’attenta distribuzione degli spazi; le vetrate del piano principale e della suite, inoltre, risolvono la loro geometria incontrandosi sempre con angoli a 90 gradi e sono rivolte verso il mare per consentire la massima comunicazione tra indoor e outdoor.
La struttura mista in cemento armato e ferro ha permesso una grande libertà compositiva delle piante e lo sviluppo di una struttura a 3 piani così delineata: una volta varcata la soglia al piano terra, il visitatore viene proiettato in una grande superficie diafana dove entrata, scale, cucina, sala da pranzo e soggiorno sono comunicanti tra loro; salendo al primo piano si giunge alla suite, anch’essa un’ambiente diafano in cui si fondono camera da letto, bagno e cabina armadio. Nel seminterrato si trovano invece le stanze degli ospiti, la lavanderia, il garage e il locale tecnico, che rappresentano uno spazio maggiormente frammentato per ragioni funzionali, ma che mantiene sempre l’orientamento verso il mare. Proprio la scelta di queste atmosfere chiare e lucenti trasforma gli ambienti in uno spazio senza tempo, in cui la combinazione di colori e materiali riproduce atmosfere organiche integrate con il paesaggio marittimo.
Per mantenere questo effetto vellutato e atemporale è stato scelto, a rivestimento delle pavimentazioni, Microtopping® Ideal Work®, la soluzione cementizio decorativa in grado di creare superfici continue in soli 3 mm di spessore. Solo il cemento armato della struttura, lasciato a vista sul soffitto e sulla parete della suite a dichiarazione della sua struttura, dona quel tocco di grinta e brutalismo dal sapore verace.
Il bianco rotto delle pareti, l’effetto grezzo del cemento a vista e il legno della terrazza, sono stati così messi a contrasto con Microtopping®, che con la sua eleganza e matericità ha permesso di creare continuità visiva e di risolvere al meglio tutte le difficoltà a livello strutturale.
Arch: Arch. Nicola Tremacoldi

The homeowners wanted a large bathroom that would transport them a world away and give them a spa experience at home. Two vanities, a water closet and a wet room steam shower are tailored to the cosmopolitan couple who lives there.
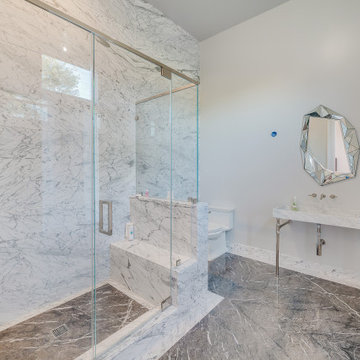
A new home for their growing family prompted owners to construct a seven bedroom – eleven bath, eclectic Italian renaissance-style home, featuring natural stone prominently throughout.
Beginning in the entrance foyer, a diagonal checkerboard pattern of Italian white Carrara and grey Bardiglio marbles trimmed with Bardiglio borders spreads out across the majority of the first floor traveling through corridors and filling the kitchen, dining room, and great room. This paving was installed on traditional drypack mortar beds with tight 1/16" joints. This honed marble paving then transitions into flamed finish Blue Nobile limestone on the exterior. Bardiglio and Carrara
marbles used on the interior floor are also on all the counter tops in the kitchen area including a feature island, and the dining room table. Three fireplace surrounds also received natural stone: two with Italian Arabescato Cervaiole marble, and one with Italian Portoro marble.
All eleven bathrooms in the home are clad in marble, with each uniquely different. Marbles used in these rooms were Piana Carrara, Fior Di Pesco Capria, Grigio Carnico, Arabescato Cervaioli, Nero Marquina, Aliveri Grey, Thassos White, and St. Laurent Noir. Of these eleven bathrooms, one is the showpiece of the residence, the Master Bath. With its walls clad in Arabescato Cervaioli book matched at key points, and its floor a combination of Arabescato Cervaioli, Aliveri Grey, and Nero Marquina cut into geometric patterns, it surrounds one completely in natural stone. Even the sink interiors are clad in marble.
This home was not originally intended to have as much natural stone in it, but as many do after being exposed to natural stone’s beauty, the owners fell in love with it and expanded its presence. Villa Florence is a great example of what can be accomplished with a homeowner who found the passion for natural stone.
Mediterranean Bathroom Design Ideas
1

