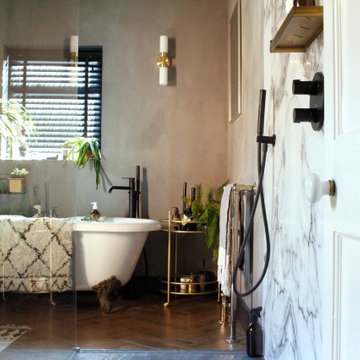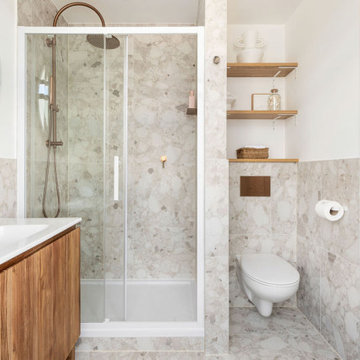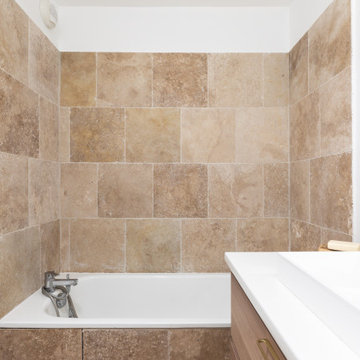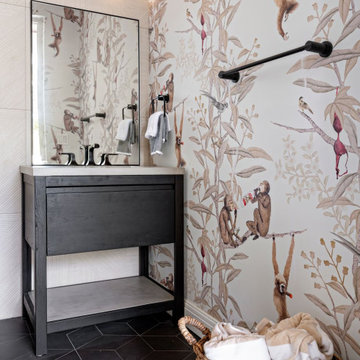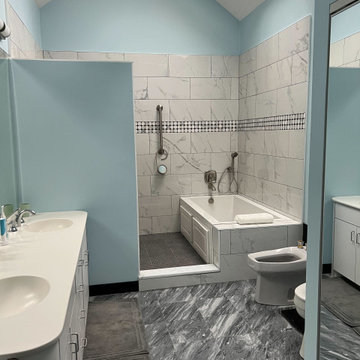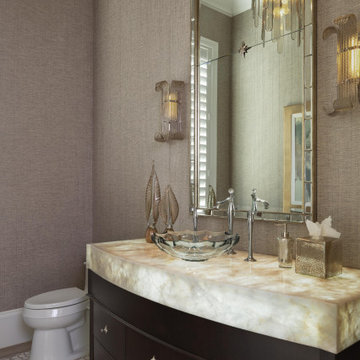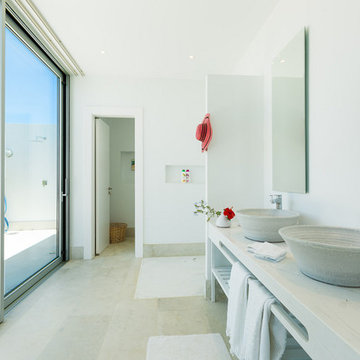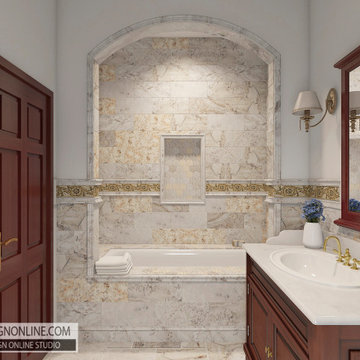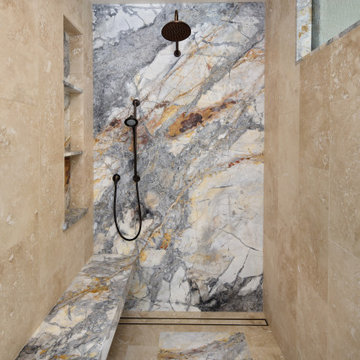Mediterranean Bathroom Design Ideas with a Freestanding Vanity
Refine by:
Budget
Sort by:Popular Today
81 - 100 of 449 photos
Item 1 of 3
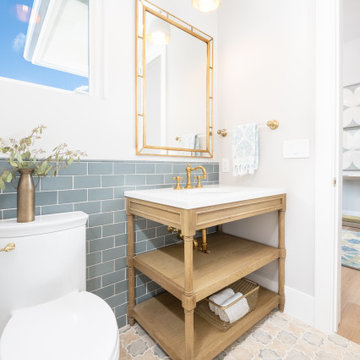
Mediterranean powder room featuring brass plumbing fixtures, mirror and lighting. Custom arabesque patterned concrete tile, custom handmade subway tile, reclaimed wood washstand.
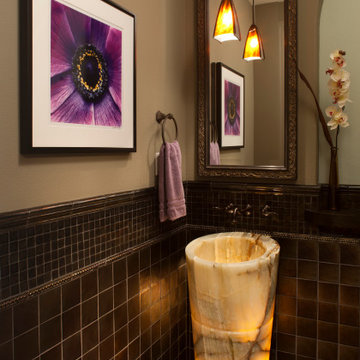
This powder room becomes an art-gallery to feature this custom alabaster vessel sink. It sit on custom oak flooring, which was specified by Jule Lucero to match a portion of flooring from the dining room. The illuminated sink turns on by a switch on the wall upon entry, and is offset by the black glass tile from Arizona tile.
Jule added a pendant light from Hubberton Forge to create drama and elegance to the experience for the owners guests.
Jule's design philosophy for Powder Rooms and Restrooms for restaurants, is that they should create the beginning, middle and end to each experience for guests.
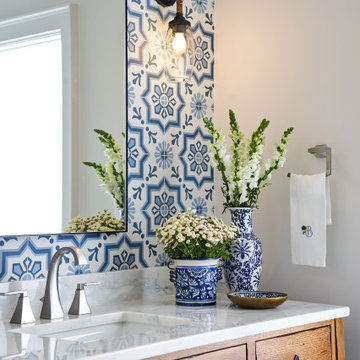
We plastered the walls and ceilings throughout this expansive Hill Country home for Baxter Design Group. The plastering and the custom stained beams and woodwork throughout give this home an authentic Old World vibe.
Guest Bathroom featuring blue and white tile and plaster walls.
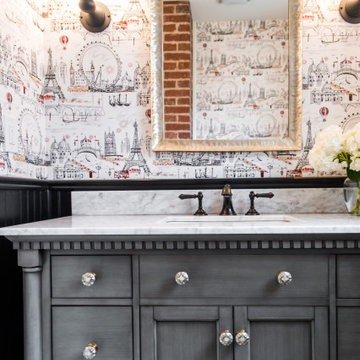
The Paris inspired bathroom is a showstopper for guests! A standard vanity was used and we swapped out the hardware with these mother-of-pearl brass knobs. This powder room includes black beadboard, black and white floor tile, marble vanity top, wallpaper, wall sconces, and a decorative mirror.
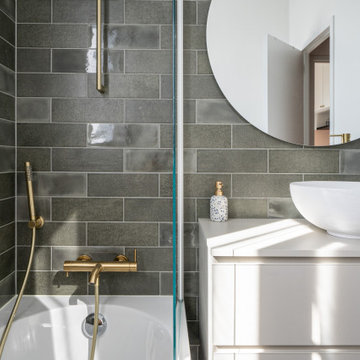
La salle de bain a pour thème la couleur verte, avec des carreaux assortis dans différentes nuances de vert. Le blanc est également présent dans la pièce, grâce aux meubles de salle de bain, la vasque et la baignoire. La robinetterie dorée ajoute une touche de luxueuse à la salle de bain, en contraste avec le vert et le blanc.
Le sol coloré de la cuisine donne vie à la cuisine blanche, avec le plan de travail noir. Le contraste entre le sol et la cuisine apporte de l'énergie à la pièce avec une base neutre et facile à assortir avec différents éléments de décoration.
Le bureau incrusté dans l'unité de rangement de la pièce créé un espace de travail épuré et organisé. Cette disposition permet d'optimiser l'espace dans la pièce.
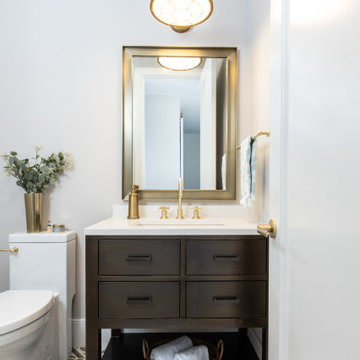
Mediterranean guest bathroom featuring bold patterned tile, white and teal shower, bronze metal vanity, brass plumbing fixtures, mirror and lighting.
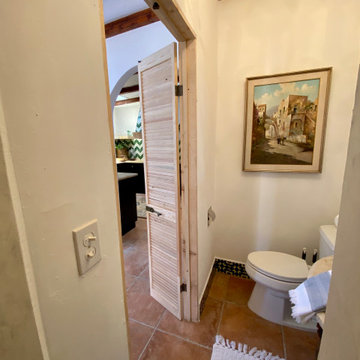
This casita was completely renovated from floor to ceiling in preparation of Airbnb short term romantic getaways. The color palette of teal green, blue and white was brought to life with curated antiques that were stripped of their dark stain colors, collected fine linens, fine plaster wall finishes, authentic Turkish rugs, antique and custom light fixtures, original oil paintings and moorish chevron tile and Moroccan pattern choices.
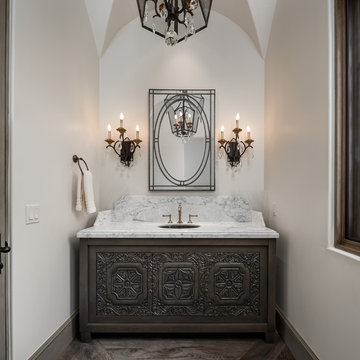
The French Chateau powder room features a custom freestanding vanity with dark wood, marble backsplash, and marble countertops. The wall behind the vanity features a decorated mirror and two built-in wall sconces for added lighting.
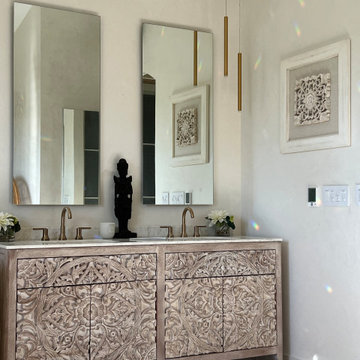
Master bathroom renovation. This bathroom was a major undertaking. Where you see the mirrored doors, it was a single vanity with a sink. It made more sense to have a double vanity on the other side next to the shower but I was missing a medicine cabinet so we decided to add a ROBERN 72" long medicine cabinet in the wall that used to be a small towel closet. The arched entry way was created after moving the wall and removing the door into a dark space where you see the toilet & bidet. The travertine floors are heated (a nice addition at is not expensive to do). Added a 70" free-standing stone tub by Clarke tubs (amazing tub), I love venetian plaster because it's so timeless and very durable. It's not used much these days probably because it's so labor intensive and expensive so I did the plastering myself. We raised up the floor and opted for no shower doors that I've wanted for many, many years after seeing this idea in France. We added the carved free-standing vanity and used 48" tall lighted mirrors. See more pictures on INSTAGRAM: pisces2_21

This powder room has a marble console sink complete with a terra-cotta Spanish tile ogee patterned wall.
Mediterranean Bathroom Design Ideas with a Freestanding Vanity
5


