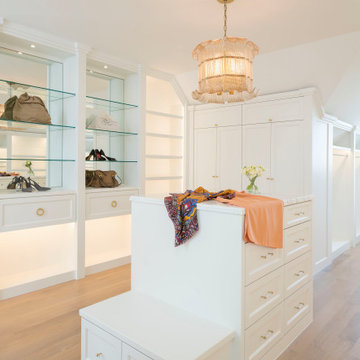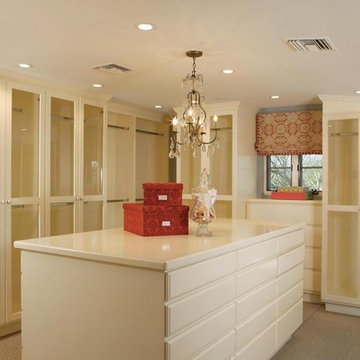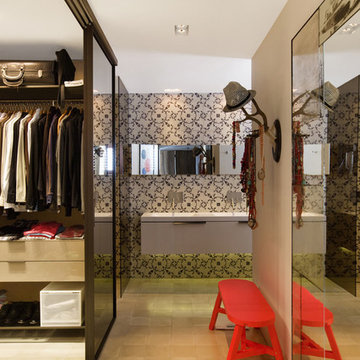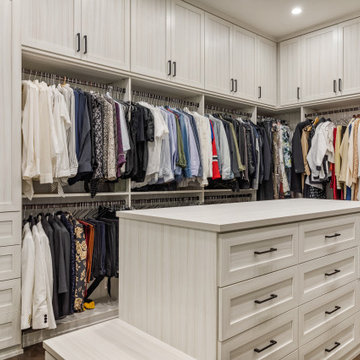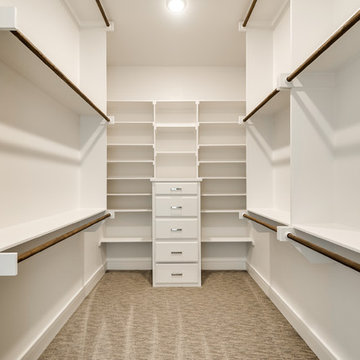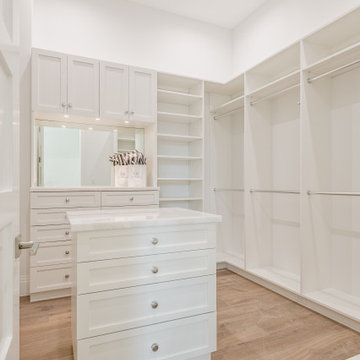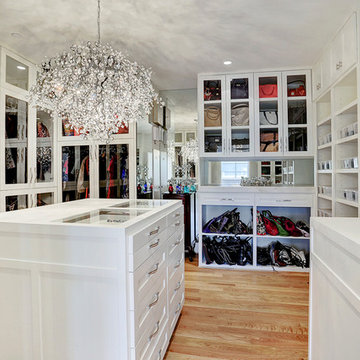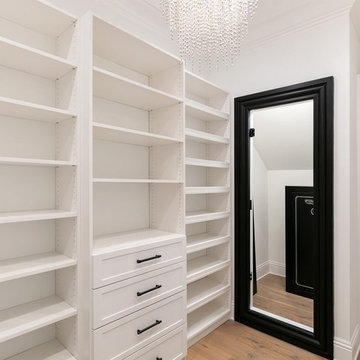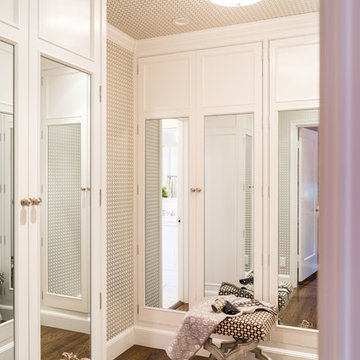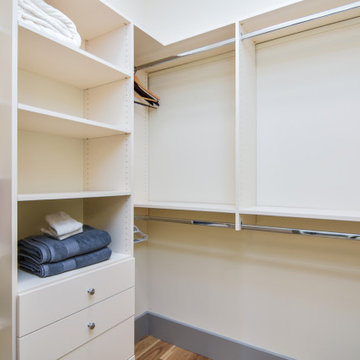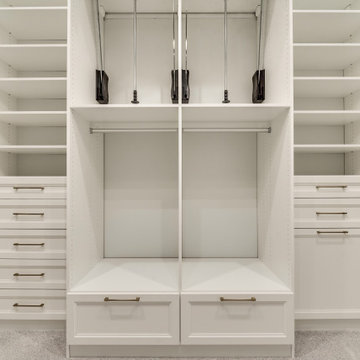Mediterranean Beige Storage and Wardrobe Design Ideas
Refine by:
Budget
Sort by:Popular Today
21 - 40 of 162 photos
Item 1 of 3
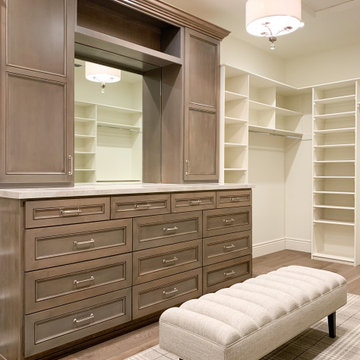
Custom-built on over six acres by a local builder, this gorgeous property is surrounded by vineyards and lake views. With a classic Mediterranean villa aesthetic, there’s a large inner courtyard and fireplace (with a gorgeous olive tree!) along with a beautiful backyard with multiple seating areas, firepits, pool/spa, and outdoor kitchen and dining. The spacious interior includes custom furniture throughout which allows for plenty of seating that's perfect for indoor/outdoor entertaining.
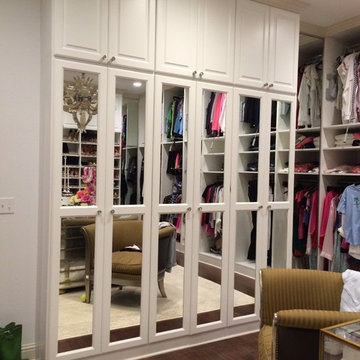
Mirrored cabinets make the space appear larger and provide a way for the owner to model their outfit! Richard Creative (photo credits)
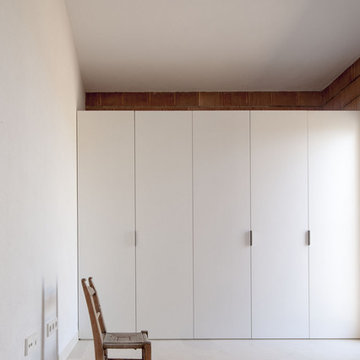
Can Xomeu Rita es una pequeña vivienda que toma el nombre de la finca tradicional del interior de la isla de Formentera donde se emplaza. Su ubicación en el territorio responde a un claro libre de vegetación cercano al campo de trigo y avena existente en la parcela, donde la alineación con las trazas de los muros de piedra seca existentes coincide con la buena orientación hacia el Sur así como con un área adecuada para recuperar el agua de lluvia en un aljibe.
La sencillez del programa se refleja en la planta mediante tres franjas que van desde la parte más pública orientada al Sur con el acceso y las mejores visuales desde el porche ligero, hasta la zona de noche en la parte norte donde los dormitorios se abren hacia levante y poniente. En la franja central queda un espacio diáfano de relación, cocina y comedor.
El diseño bioclimático de la vivienda se fundamenta en el hecho de aprovechar la ventilación cruzada en el interior para garantizar un ambiente fresco durante los meses de verano, gracias a haber analizado los vientos dominantes. Del mismo modo la profundidad del porche se ha dimensionado para que permita los aportes de radiación solar en el interior durante el invierno y, en cambio, genere sombra y frescor en la temporada estival.
El bajo presupuesto con que contaba la intervención se manifiesta también en la tectónica del edificio, que muestra sinceramente cómo ha sido construido. Termoarcilla, madera de pino, piedra caliza y morteros de cal permanecen vistos como acabados conformando soluciones constructivas transpirables que aportan más calidez, confort y salud al hogar.
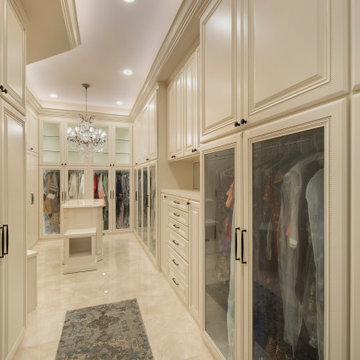
A custom closet designed with functionality as the intent. Glass door and shelves add dramatic impact to the light and bright.
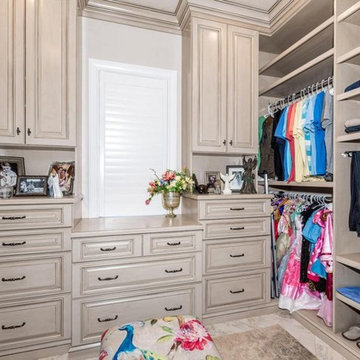
The master closet was designed to coordinates with the master bath cabinetry in this Old World Home.
Photo by Jacob Thompson, Jet Streak Photography LLC
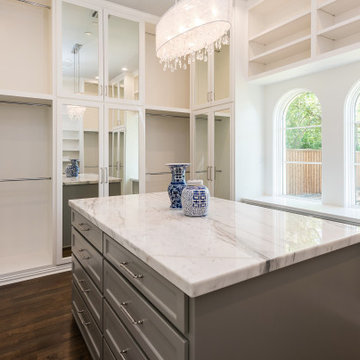
Her closet, complete with island with marble top and chandelier. Mirrored doors to keep the dust off your clothes.
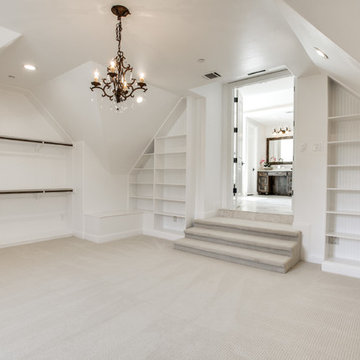
Texas' leading luxury custom home builder, Bella Vita Custom Homes, redefines "luxury living" in its newest luxury custom home on 4505 Lorraine in Highland Park! Just under 7,000 square feet, this available home has nothing but the best around every corner! With 5 bedrooms, 5 full and 2 half bathrooms, vast 20x20 gourmet kitchen with double islands, breakfast and formal dining rooms, butler and storage pantries, home management office, library/study, game room, media suite, covered patio and 3-story elevator, this available home is offered at $3,219,990!
Call 214-750-8482 to schedule a private home tour today!
For more information on this available home, visit http://www.livingbellavita.com/4505-lorraine-avenue
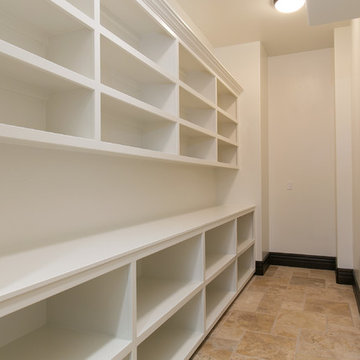
Right off the kitchen is this Pantry with room for a second refrigerator.
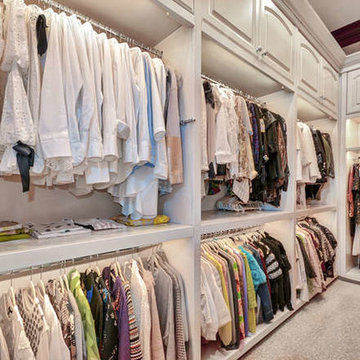
A large and elegant walk-in closet adorned with a striking floral motif. We combined dramatic and dainty prints for an exciting layering and integration of scale . Due to the striking look of florals, we mixed & matched them with other playful graphics, including butterfly prints to simple geometric shapes. We kept the color palettes cohesive with the rest of the home, so lots of gorgeous soft greens and blush tones!
For maximum organization and ample storage, we designed custom built-ins. Shelving, cabinets, and drawers were customized in size, ensuring their belongings had a perfect place to rest.
Home located in Tampa, Florida. Designed by Florida-based interior design firm Crespo Design Group, who also serves Malibu, Tampa, New York City, the Caribbean, and other areas throughout the United States.
Mediterranean Beige Storage and Wardrobe Design Ideas
2
