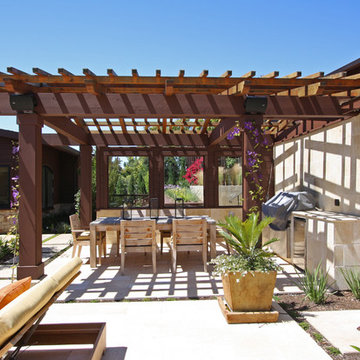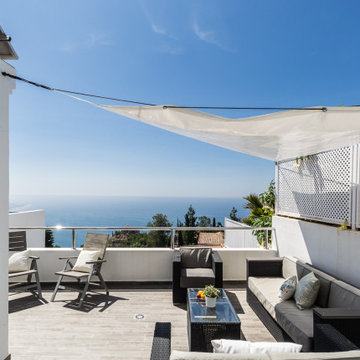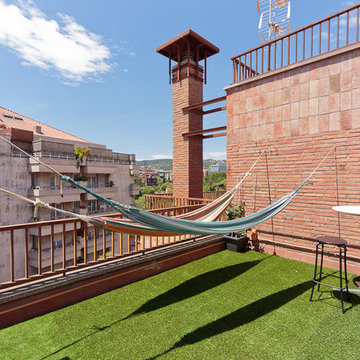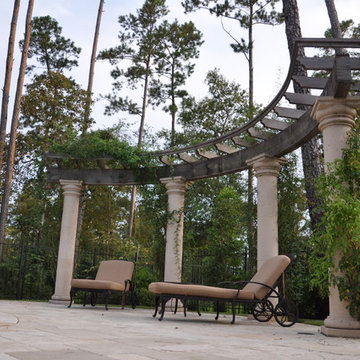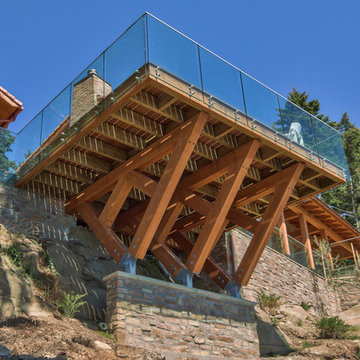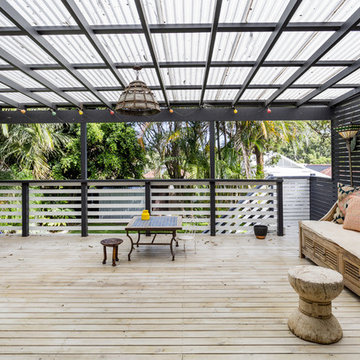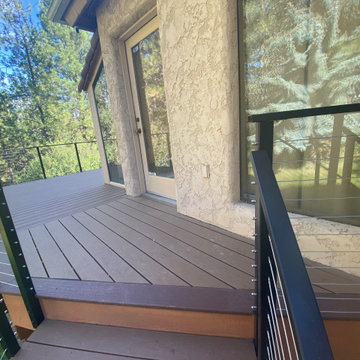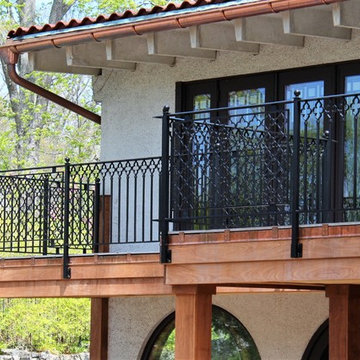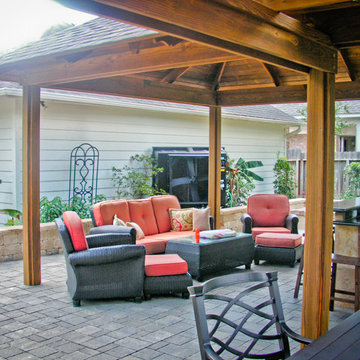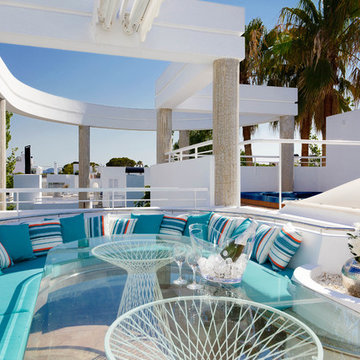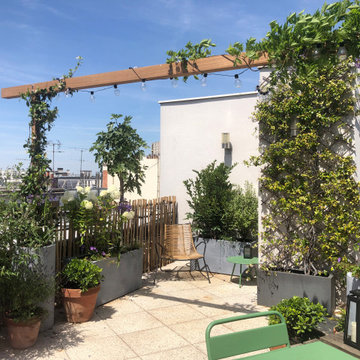Mediterranean Deck Design Ideas
Refine by:
Budget
Sort by:Popular Today
81 - 100 of 517 photos
Item 1 of 3
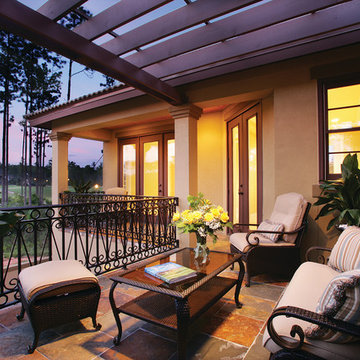
Upstairs Deck. The Sater Design Collection's "Ferretti" (Plan #6786) luxury, courtyard Tuscan home plan. saterdesign.com
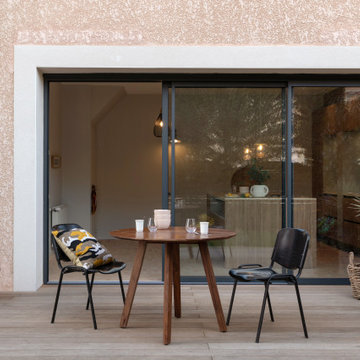
La visite de notre projet Chasse ! une enfilade en ville]
Rénovation d’une maison en enfilade de 200 m2 aux portes de Lyon. ??
Pour cette rénovation totale de maison d’habitation principale sur les hauteurs de Lyon, nous avons tout imaginé dans les moindres détails. Comme cette terrasse en ipé réalisée sur plots en polymères par notre talentueux parquettiste .
Le « pitch » de ce beau projet : se sentir heureux dans son intérieur, grâce à une éloge de la beauté brute qui pose l’intention de lenteur et du geste artisanal comme esthetique. l Univers général qui s’attache à la simplicité de la ligne et aux accents organiques en résonance avec la nature, comporte des accents wabi sabi.
Pour cela, nous avons utilisé des matériaux de construction naturels à base de terre, de pierre, de pigments, ciment, fibre et bois.….
Découvrez les coulisses du projet dans nos "carnets de chantier" ?
Ici la terrasse en connection avec la cuisine ??
Architecte : @synesthesies
? @sabine_serrad
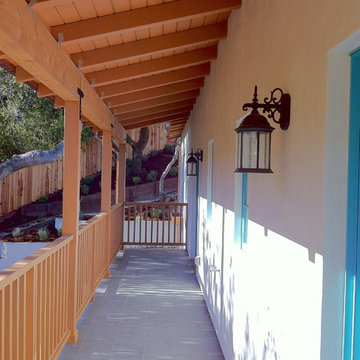
The definitive idea behind this project was to create a modest country house that was traditional in outward appearance yet minimalist from within. The harmonious scale, thick wall massing and the attention to architectural detail are reminiscent of the enduring quality and beauty of European homes built long ago.
It features a custom-built Spanish Colonial- inspired house that is characterized by an L-plan, low-pitched mission clay tile roofs, exposed wood rafter tails, broad expanses of thick white-washed stucco walls with recessed-in French patio doors and casement windows; and surrounded by native California oaks, boxwood hedges, French lavender, Mexican bush sage, and rosemary that are often found in Mediterranean landscapes.
An emphasis was placed on visually experiencing the weight of the exposed ceiling timbers and the thick wall massing between the light, airy spaces. A simple and elegant material palette, which consists of white plastered walls, timber beams, wide plank white oak floors, and pale travertine used for wash basins and bath tile flooring, was chosen to articulate the fine balance between clean, simple lines and Old World touches.
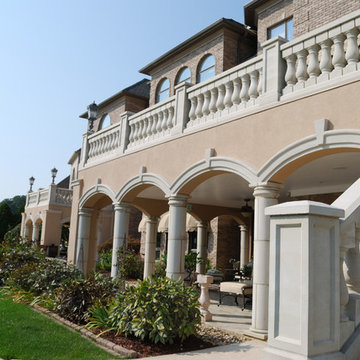
Reconstruction of raised terraces. Removed existing failed construction, provided additional structural support. EPDM and raised pavers were installed, with integral drainage providing controlled run off. New precast railing and repairs to EIFS finish off the project and provides a relaxing space for entertaining or simply lounging by the pool.
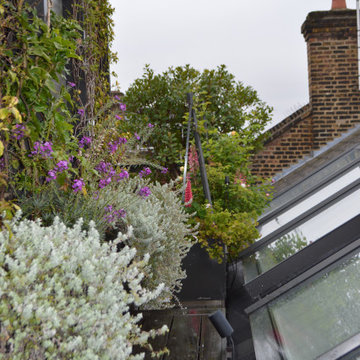
A very challenging site 5 stories up with no lift. We were instructed to provide a vertical garden to screen a wall as well provide a seating area full of English country garden flowering plants.
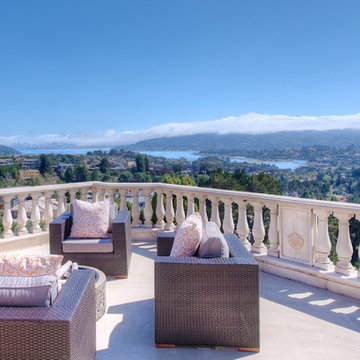
This gated contemporary home has grand double entry doors which allow you to enjoy San Francisco city views that are framed in the dining room windows. Enjoy candlelight and wine dinners in the elegant dining room with hardwood floors and high ceilings. Romantic living room with fireplace and French doors opening to adjoining terrace that overlooks the lovely gardens. The ‘cooks kitchen,' is designed for people who like to cook and entertain at the same time. Kitchen opens to the family room with comfy sofa and flat screen T.V. Kitchen includes gas cook top, large double ovens, dual dishwashers, spectacular views and easy access to the garage. Master bedroom has walk-in closets, oversize shower and romantic spa-tub with views and fireplace. All day sun completes this special property that connects to the Ring Mountain Preserve for added privacy and hiking.
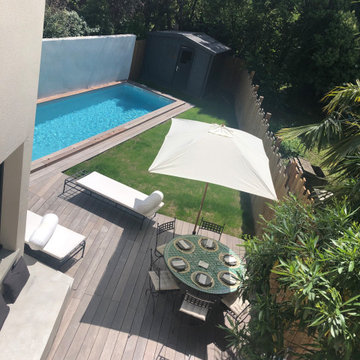
La forme du jardin un peu atypique a été optimisée pour y intégrer un bout de gazon, une partie terrasse pour les repas et les transats, des bancs en bétons intégrés pour se détendre et recevoir ainsi qu'un couloir de nage et un cabanon.
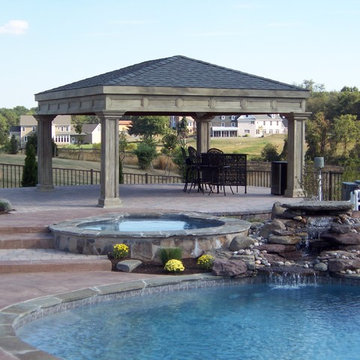
Cabana pool. Paver patio under Romanesque style open cabana adjacent hardscape hot tub portion of inground pool. Stamped concrete pool deck. Very elegant project.
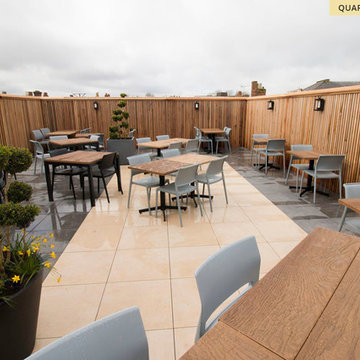
Roof Terrace Refurb Boasts Contrasting Porcelain Tiles
Surface 360’s stone-effect porcelain paving tiles have transformed another JD Wetherspoon’s roof terrace on Andover High Street.
The 351m2 wrap-around outside space is situated at the top of The John Russell Fox pub which now boasts a brand new, two-tone floor which has created a new dining area for their customers.
The aptly named pub nods to the former home of the Andover Advertiser, founded by John Russell Fox who produced the first ever edition at this address back in 1858. Steeped in history, the pub has now invested in modern touches that are in keeping with its historic roots, offering its customers more than ever before.
“Since I last visited, they have opened a new roof garden. It’s lovely!” exclaims a Tripadvisor customer.
The fully licensed outside area has utilised the Levato Mono Quartz Style paving tiles from the 20mm porcelain exterior range by Surface 360. The decision to use two contrasting colours creates a central focus on both the upper and lower deck of the roof terrace, by using light sand coloured tiles boarded by dark grey tiles colour, which continued onto the connecting steps.
The Quartz Style paving tiles were installed on top of a self levelling, height adjustable pedestal support system to create a high load bearing raised floor. The pedestal system allowed Surface 360 to level out and efficiently install the 20mm floor tiles in record time. The raised floor also allows for uninterrupted drainage to run underneath, which is ideal for those not so sunny English days.
Technology has enabled Surface 360 to produce unbelievable hyper-realistic stone-effect tiles from porcelain. So much so, that it’s possible to reproduce almost the exact appearance of natural stones and their surface textures. Based on natural Quartzite, the Quartz Style stone-effect porcelain offers subtle varying shades and distinctive stone marking with a textured surface.
As well as providing a refreshed new look for the roof terrace, the textured stone-effect surface provides excellent slip-resistance for improved safety under foot for the pub’s pedestrian traffic.
Also, porcelain is extremely durable, easy to install and high load bearing. It doesn’t warp, stain or rot when wet, making it easy to clean and maintain, and importantly resistant to mould, moss and verdigris.
Surface 360, formally The Deck Tile Co, specialises in stone-effect porcelain tiles for both the interior and exterior of commercial buildings and residential homes. In particular, Quartz Style offers a complementary interior range to provide any building or home with coordinating flooring.
Discover their hyper-realistic tile ranges online and request real tile samples of your favourite designs before making that important decision at www.surface360.co.uk.
23 February 2018
Mediterranean Deck Design Ideas
5
