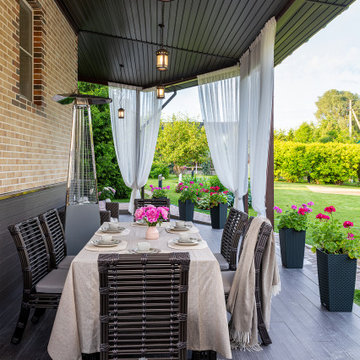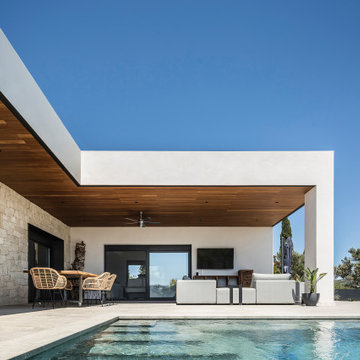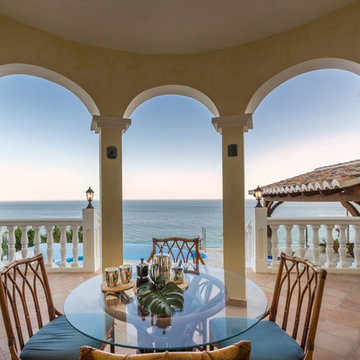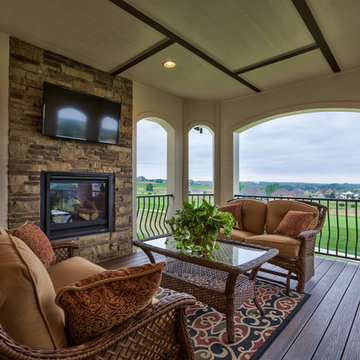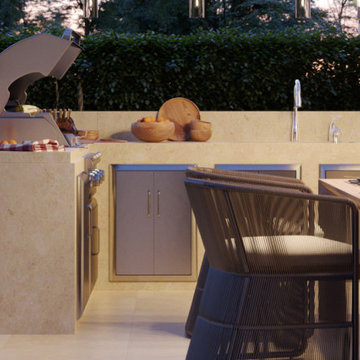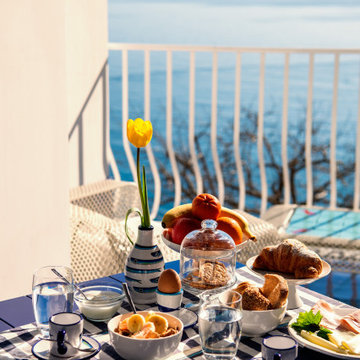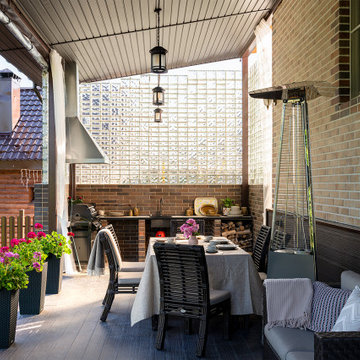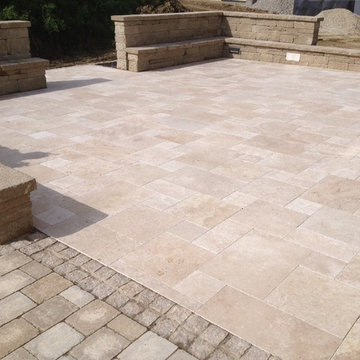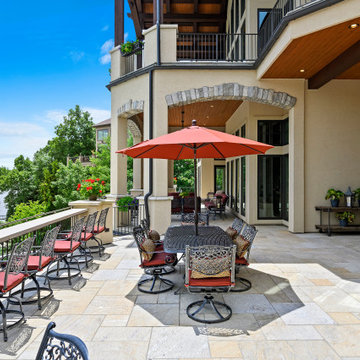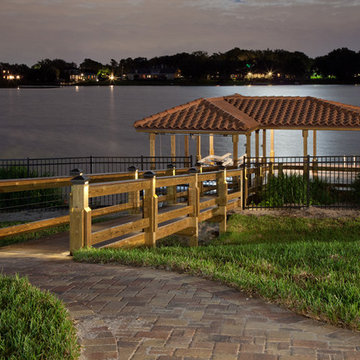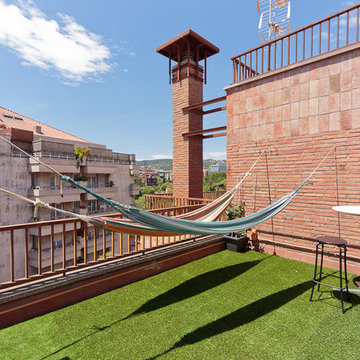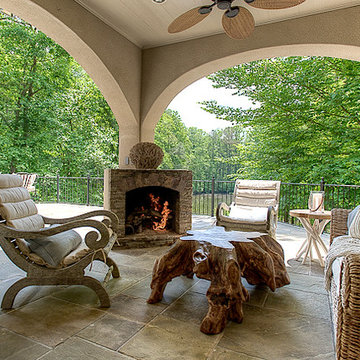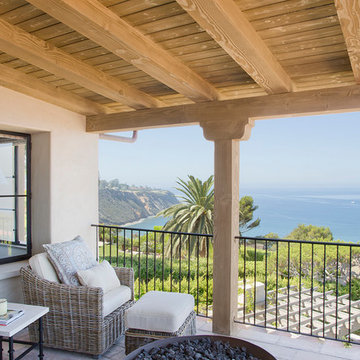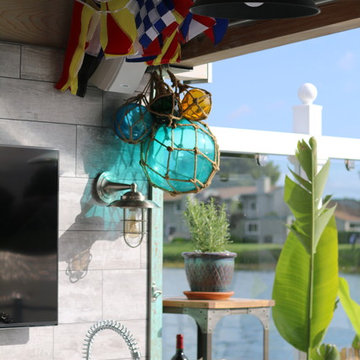Mediterranean Deck Design Ideas with a Roof Extension
Refine by:
Budget
Sort by:Popular Today
41 - 60 of 291 photos
Item 1 of 3
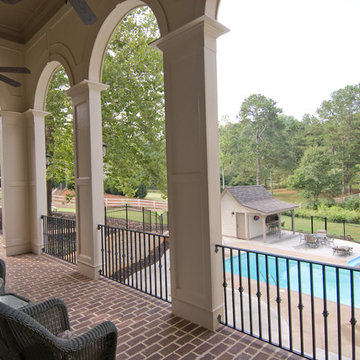
Atlanta Custom Builder, Quality Homes Built with Traditional Values
Location: 12850 Highway 9
Suite 600-314
Alpharetta, GA 30004
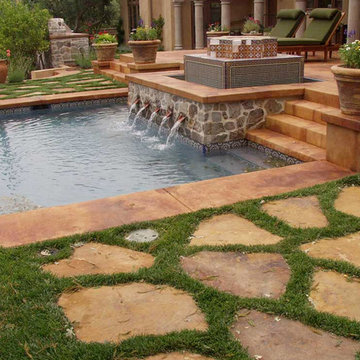
The pool deck and patio step down to a grassy yard with beautiful concrete stepping stones running alongside the pool.
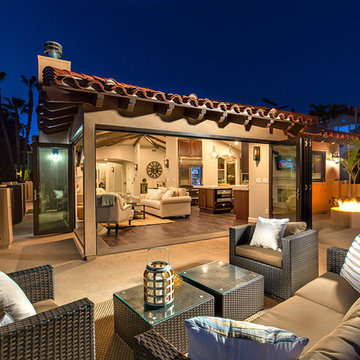
A view from the roof top deck over the two car garage below. The kitchen, living room and dining room are visible beyond the bi-folding doors that provide a unique indoor to outdoor living space with views of the ocean and lagoon. photographs by: warmfocus.com
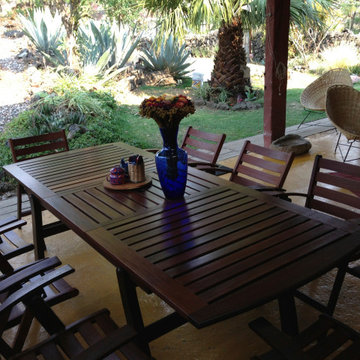
Terraza de la casa resuelta con el fin de aprovechar las vistas del entorno natural.
The terrace of the house was designed in order to take advantage of the views of the natural environment.
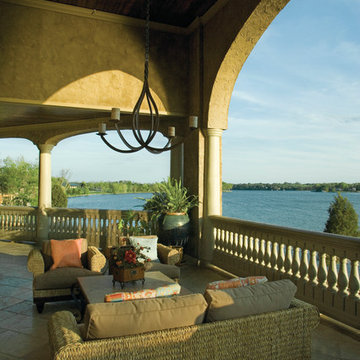
Deck of The Sater Design Collection's Tuscan, Luxury Home Plan - "Villa Sabina" (Plan #8086). saterdesign.com
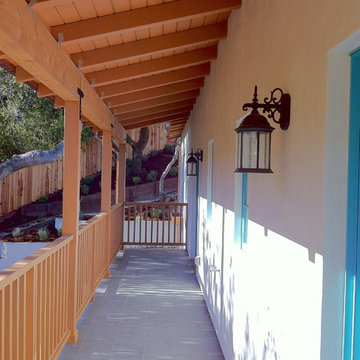
The definitive idea behind this project was to create a modest country house that was traditional in outward appearance yet minimalist from within. The harmonious scale, thick wall massing and the attention to architectural detail are reminiscent of the enduring quality and beauty of European homes built long ago.
It features a custom-built Spanish Colonial- inspired house that is characterized by an L-plan, low-pitched mission clay tile roofs, exposed wood rafter tails, broad expanses of thick white-washed stucco walls with recessed-in French patio doors and casement windows; and surrounded by native California oaks, boxwood hedges, French lavender, Mexican bush sage, and rosemary that are often found in Mediterranean landscapes.
An emphasis was placed on visually experiencing the weight of the exposed ceiling timbers and the thick wall massing between the light, airy spaces. A simple and elegant material palette, which consists of white plastered walls, timber beams, wide plank white oak floors, and pale travertine used for wash basins and bath tile flooring, was chosen to articulate the fine balance between clean, simple lines and Old World touches.
Mediterranean Deck Design Ideas with a Roof Extension
3
