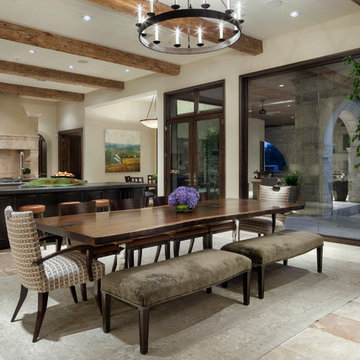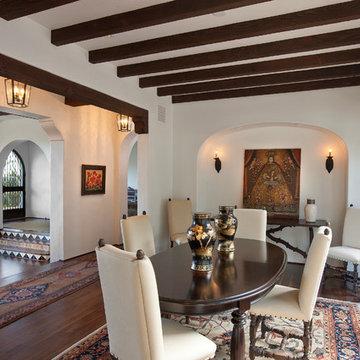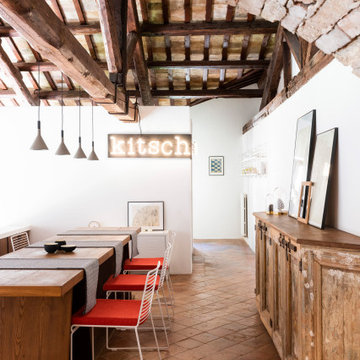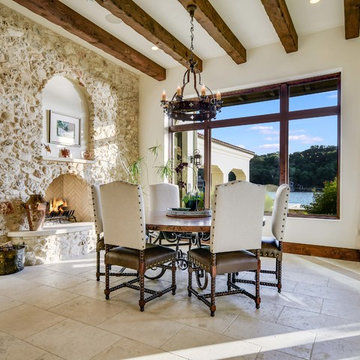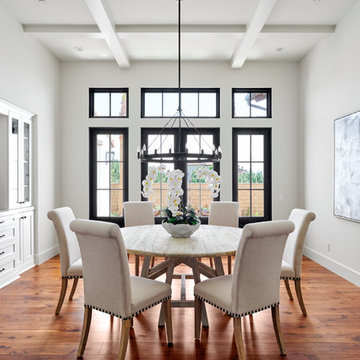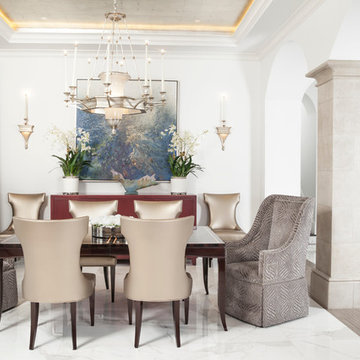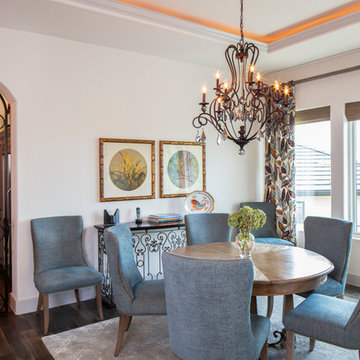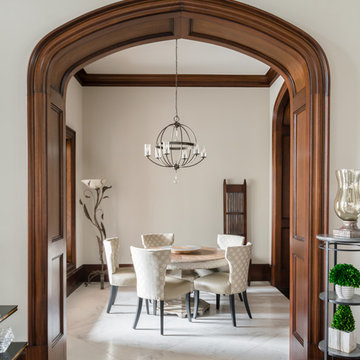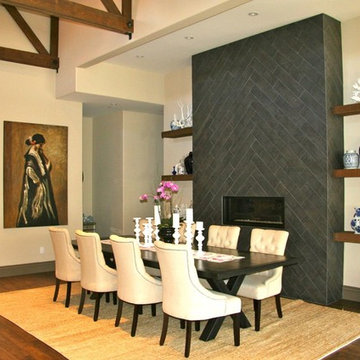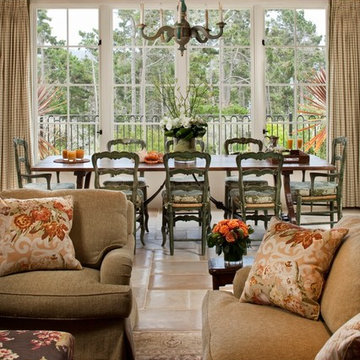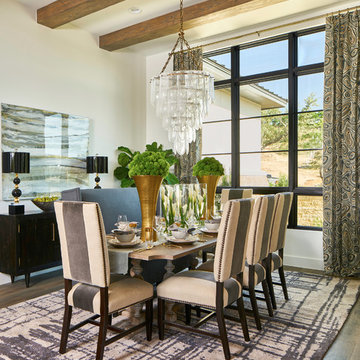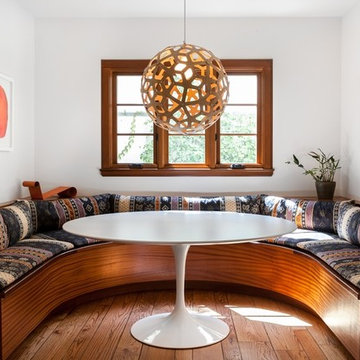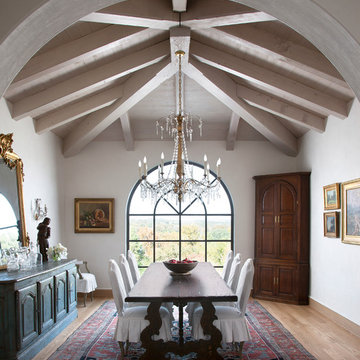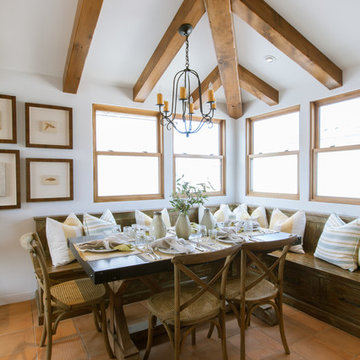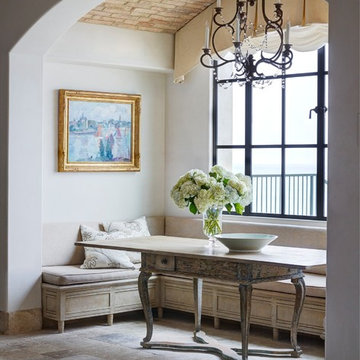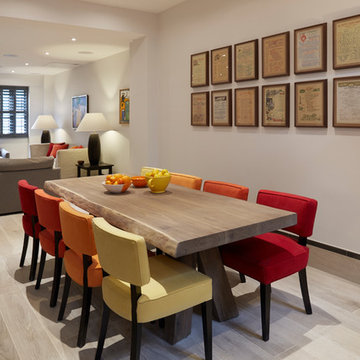Dining Photos
Refine by:
Budget
Sort by:Popular Today
161 - 180 of 1,773 photos
Item 1 of 3
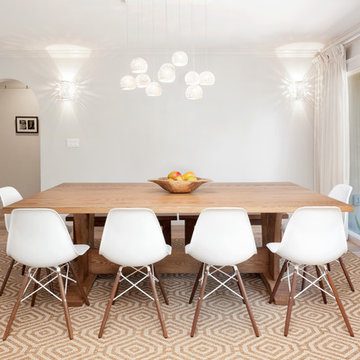
Down-to-studs remodel and second floor addition. The original house was a simple plain ranch house with a layout that didn’t function well for the family. We changed the house to a contemporary Mediterranean with an eclectic mix of details. Space was limited by City Planning requirements so an important aspect of the design was to optimize every bit of space, both inside and outside. The living space extends out to functional places in the back and front yards: a private shaded back yard and a sunny seating area in the front yard off the kitchen where neighbors can easily mingle with the family. A Japanese bath off the master bedroom upstairs overlooks a private roof deck which is screened from neighbors’ views by a trellis with plants growing from planter boxes and with lanterns hanging from a trellis above.
Photography by Kurt Manley.
https://saikleyarchitects.com/portfolio/modern-mediterranean/
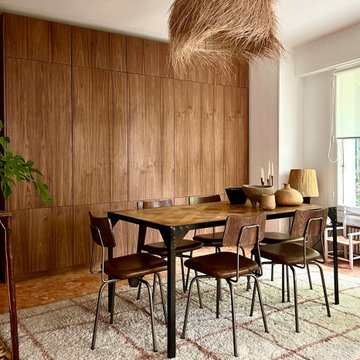
La salle à manger, entre ambiance "mad men" et esprit vacances, avec son immense placard en noyer qui permet de ranger l'équivalent d'un container ;-) Placard d'entrée, penderie, bar, bibliothèque, placard à vinyles, vaisselier, tout y est !
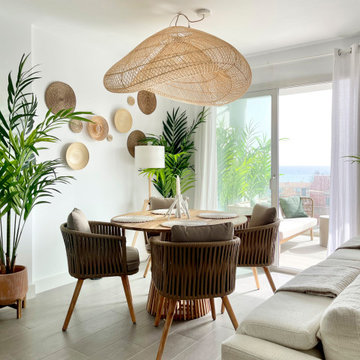
El comedor se preparó para 4 personas, que son las que pueden estar a la vez en la casa. Los propietarios pidieron asientos con brazos para tener tertulias cómodas tras las comidas. Todos los materiales también fueron elegidos con tonalidades naturales: sillas de cuerda, cojines de lino, madera en la mesa... Sobre el comedor, preside una gran lámpara de fibra natural que se mece con la brisa y nos trasporta directamente a los chiringuitos al pie de playa.
The dining room was prepared for 4 people, which are the ones that can be in the house at the same time. The owners asked for seats with arms to have comfortable gatherings after meals. All the materials were also chosen with natural tones: rope chairs, linen cushions, wood on the table... Over the dining room, presides over a large natural fiber lamp that sways in the breeze and transports us directly to the beach bars at the foot of the beach.
9
