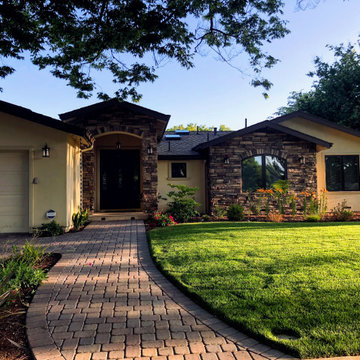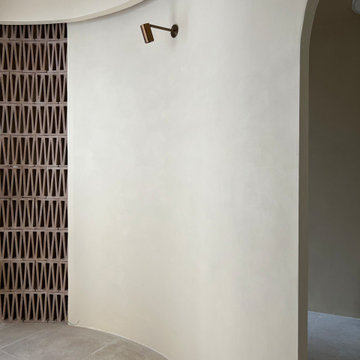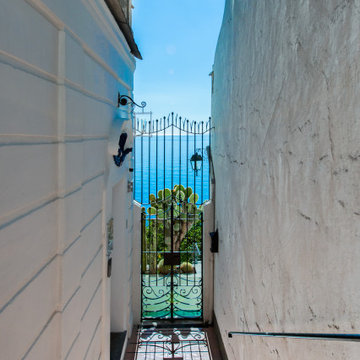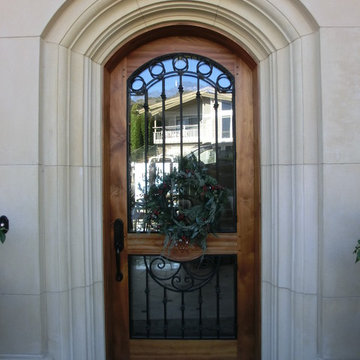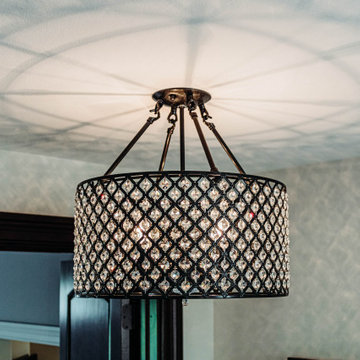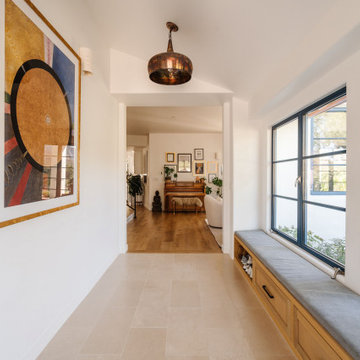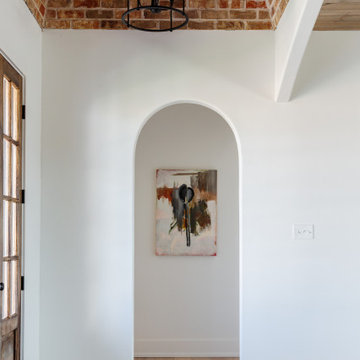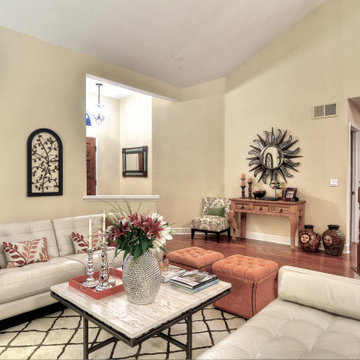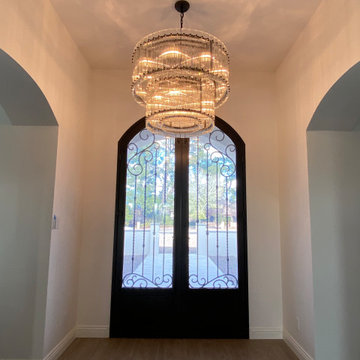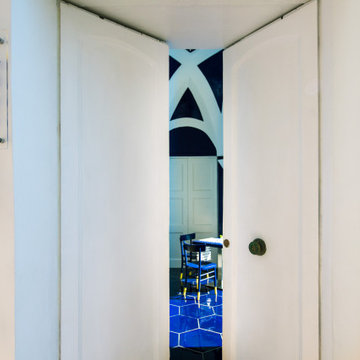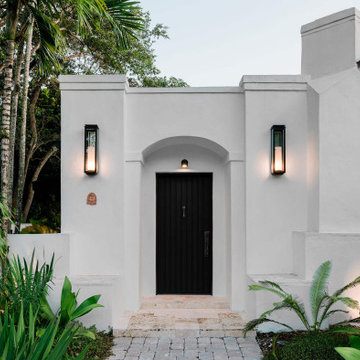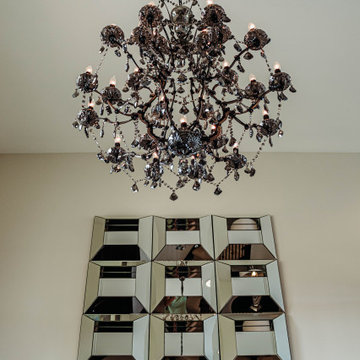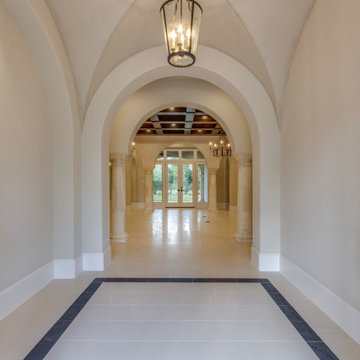Mediterranean Entryway Design Ideas with Vaulted
Refine by:
Budget
Sort by:Popular Today
21 - 40 of 62 photos
Item 1 of 3
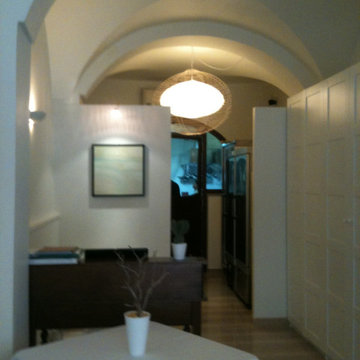
Una piccola separazione con la cucina crea un disimpegno dove collocare il guardaroba per gli ospiti e l'angolo della cassa in modo da consentire al proprietario sempre un contatto con la cucina e con gli ospiti
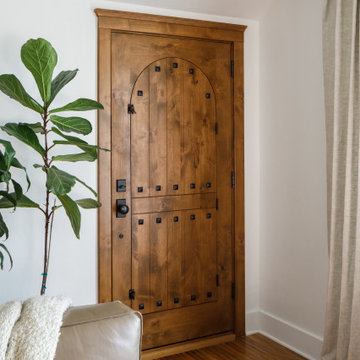
Door within a door: What once was a heavy and offputting detail...we bring to you the clever solution of a security door built right into the main entry door, just open up the center panel and get all of that wonderful fresh air and light minus the bugs and with the plus of keeping the door locked. Looks great both inside and out while maintaining that historic Spanish bungalow feel.
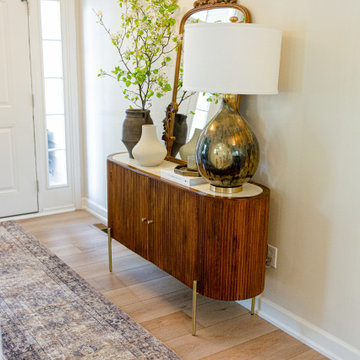
Inspired by sandy shorelines on the California coast, this beachy blonde vinyl floor brings just the right amount of variation to each room. With the Modin Collection, we have raised the bar on luxury vinyl plank. The result is a new standard in resilient flooring. Modin offers true embossed in register texture, a low sheen level, a rigid SPC core, an industry-leading wear layer, and so much more.
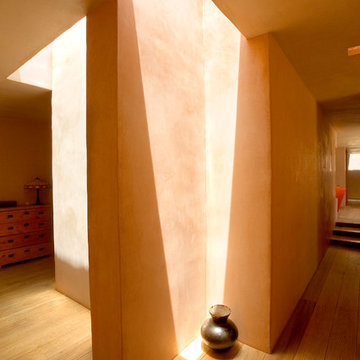
Mandeville Canyon Brentwood, Los Angeles luxury modern home skylight detail
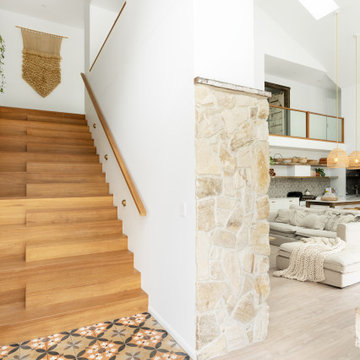
Photography by The Design Villa (#villastyling)
This stunning entry features a custom staircase by The Staircase Company and patterned tiles sourced by the owner.
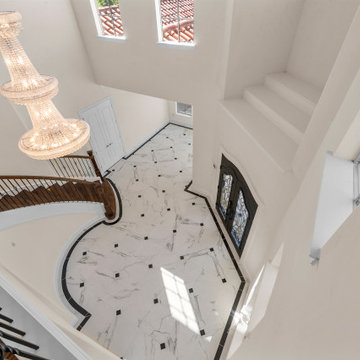
Located on over 2 acres this sprawling estate features creamy stucco with stone details and an authentic terra cotta clay roof. At over 6,000 square feet this home has 4 bedrooms, 4.5 bathrooms, formal dining room, formal living room, kitchen with breakfast nook, family room, game room and study. The 4 garages, porte cochere, golf cart parking and expansive covered outdoor living with fireplace and tv make this home complete.
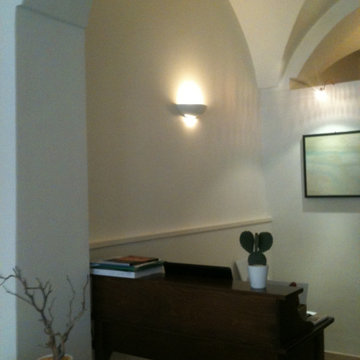
La scrivania in legno antico è un pezzo originale restaurato dal proprietario per il suo angolo da lavoro
Mediterranean Entryway Design Ideas with Vaulted
2
